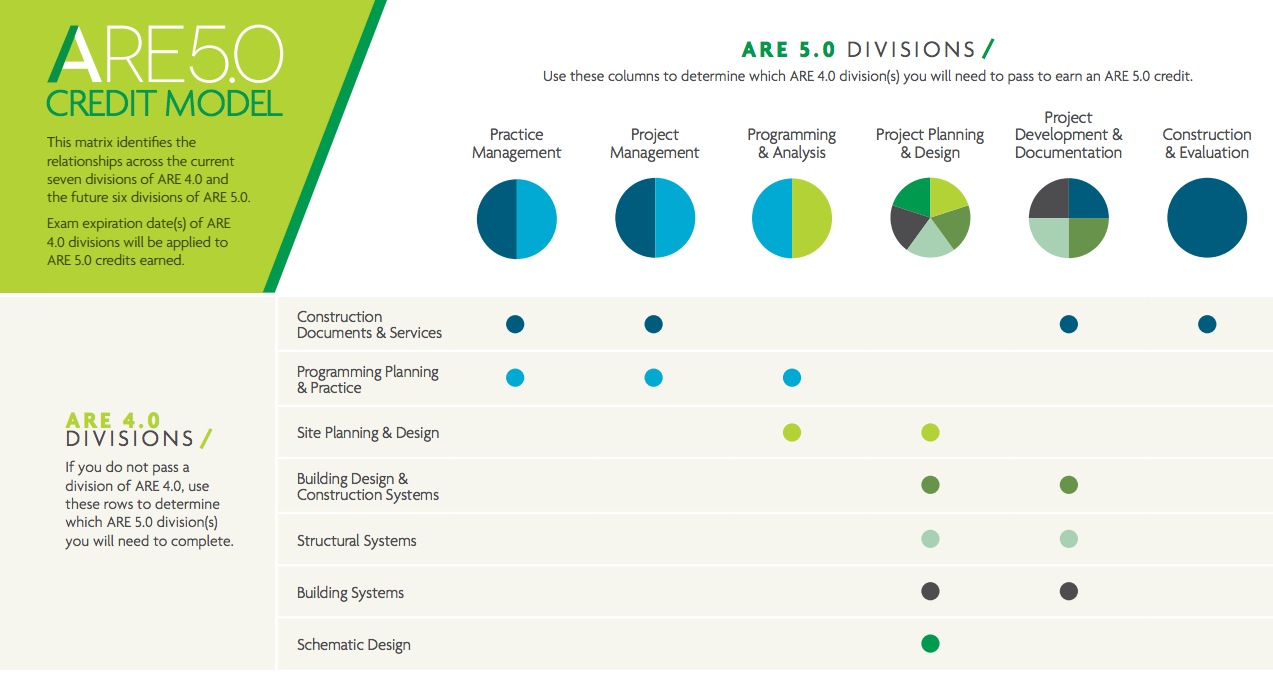A tool to assist architects in transitioning from the current licensing exam to the new version debuting in late 2016 has been unveiled by the National Council of Architectural Registration Boards (NCARB). NCARB released a Transition Calculator tool for the Architect Registration Examination (ARE) that will help licensure candidates transition from ARE 4.0 to ARE 5.0. A version of the nationally used exam, ARE 5.0, will launch in late 2016 and run concurrently with ARE 4.0 until June 2018 to allow candidates to select the transition plan that works best.
The ARE is a multi-division test developed by NCARB and taken by all candidates seeking architectural registration in the United States. The release of ARE 5.0 will be the latest update to the exam.
When determining how to transition candidates to ARE 5.0, NCARB developed options that will help candidates when making a plan:
Dual Delivery. ARE 4.0 will continue to be available after ARE 5.0 launches in late 2016. Candidates will be able to transition anytime during the period of dual delivery up until ARE 4.0 is retired on June 30, 2018.
Self-Transition. ARE candidates who began the testing process in ARE 4.0 will have the option to “self-transition” to ARE 5.0 as soon as it launches—or at any time before ARE 4.0 is retired. This will allow candidates to continue testing in the version that is most convenient for them. Once a candidate begins to test in ARE 5.0, however, they may not transition back to ARE 4.0.
Tools and Resources. NCARB is introducing more interactive tools and resources as the launch of ARE 5.0 approaches. NCARB representatives are available to help candidates determine the best strategy for the transition. In addition, the ARE 5.0 Transition Calculator has been created to assist licensure candidates immediately.

ARE 5.0 Transition Calculator
NCARB has designed the ARE 5.0 Transition Calculator to help candidates develop a personalized testing strategy. Candidates can log in through their My NCARB account to import their current testing status to the calculator.
The calculator will help candidates develop a personalized testing plan. It also shows how the test divisions used in ARE 4.0 will evolve in the ARE 5.0 test structure, to help any candidate plan for successfully completing their test taking. For candidates who have already begun testing, the calculator will help track exam expiration dates for individual divisions so that they can complete the ARE within five years.
The calculator is used in conjunction with NCARB’s Credit Model to determine which plan works best for each individual.
Practicing architects, who volunteer to serve on NCARB’s Examination Committee, partner with a test development consultant to review the content covered in each of the divisions of ARE 4.0 and ARE 5.0 to find a reasonable level of alignment. As a result, candidates have the opportunity to receive credit for ARE 5.0 divisions based on ARE 4.0 divisions passed.
For more information on the ARE 5.0 Calculator visit here. For the ARE 5.0, visit here<.
Related Stories
Sports and Recreational Facilities | Jul 31, 2015
Zaha Hadid responds to Tokyo Olympic Stadium controversy
“Our warning was not heeded that selecting contractors too early in a heated construction market and without sufficient competition would lead to an overly high estimate of the cost of construction,” said Zaha Hadid in a statement.
Architects | Jul 30, 2015
The Lego Architect: Book offers simple how-to steps for recreating iconic buildings with Legos
The book features famous buildings accompanied with a photograph and drawing of the Lego model of the building, and a list of all the Lego pieces needed to complete a model of the building.
Transit Facilities | Jul 30, 2015
Snøhetta designs ring-shaped cable car station in Italian Alps
In Snøhetta’s design, two cylindrical rings embedded into the existing topography, each at different elevations, will be connected by a cable car. During the minute-long cable car journey, passengers can enjoy views of the city and of the Italian Alps.
Office Buildings | Jul 29, 2015
Design plans for Fannie Mae’s new HQ revealed
The developer/owner, Carr Properties, envisions a 1-million-sf plus mixed-use center with a large retail pavilion.
Sports and Recreational Facilities | Jul 29, 2015
Milwaukee Bucks arena deal approved by Wisconsin state assembly
Created by Milwaukee firm Eppstein Uhen Architects and global firm Populous, the venue will be built in downtown Milwaukee. Its design draws inspiration from both Lake Michigan, which borders Milwaukee, and from aspects of basketball, like high-arcing free throws.
Contractors | Jul 29, 2015
Consensus Construction Forecast: Double-digit growth expected for commercial sector in 2015, 2016
Despite the adverse weather conditions that curtailed design and construction activity in the first quarter of the year, the overall construction market has performed extremely well to date, according to AIA's latest Consensus Construction Forecast.
University Buildings | Jul 28, 2015
OMA designs terraced sports center for UK's Brighton College
Designs for what will be the biggest construction project in the school’s 170-year history feature a rectangular building at the edge of the school’s playing field. A running track is planned for the building’s roof, while sports facilities will be kept underneath.
High-rise Construction | Jul 28, 2015
Work begins on KPF's 'flared silhouette' tower in Manhattan
The 62-story, 157-unit luxury condo tower widens at the 40th floor, resulting in a gently flared silhouette, accented by a sculpted crown.
Museums | Jul 28, 2015
MUST SEE: Zaha Hadid's latest museum project is built into a mountain
The museum, dedicated to legendary mountaineer Reinhold Messner, is embedded within Mount Kronplatz in northern Italy.
Smart Buildings | Jul 27, 2015
Perkins+Will imagines new opportunity for Atlantic City
The architecture giant believes it has a solution that could put Atlantic City’s existing infrastructure to good use—by turning the Jersey Shore city into a research center for climate change and coastal resiliency.

















