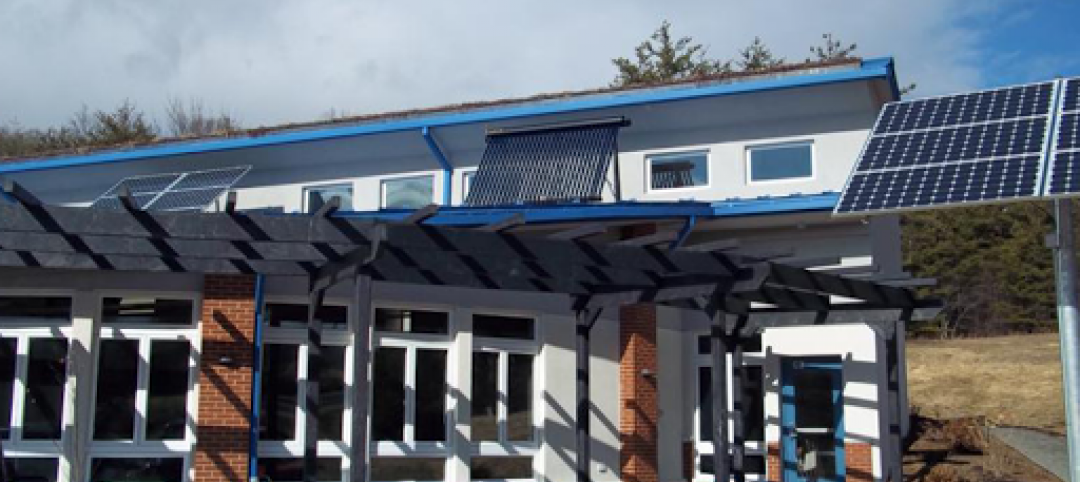As the school year draws to a close, Nauset Construction will be putting the final touches on the newly constructed, environmentally-friendly 22-bedroom dormitory for Brooks School in North Andover, an independent college preparatory boarding and day school for grades 9-12.
In addition to providing additional housing, the $3.3 million project created a learning opportunity for the students, whose ideas for sustainability were incorporated into the project’s design.
Recently named Chace House in honor of a long time trustee, the dorm was designed with input from the Brooks Institute for Sustainability, a student summer program focused on reducing the school’s environmental impact. Chace House will incorporate a number of elements vital to reducing operating and maintenance costs, including a heating system with a natural gas-fired burner that is 97.5% efficient; a high-efficiency building envelope with superior insulation to prevent energy loss; individual room thermostats with an automated system that can be programmed remotely; energy management systems with occupancy sensors; a cupola that releases warm air on hot days; solar lighting tubes in hallways that create natural day lighting; low-flow water facilities (including composting toilets) to reduce sewage bills; and drought tolerant native exterior plantings and water-efficient landscaping.
The facility will also feature high efficiency double-paned windows, a zinc roof (which lasts 80-100 years and requires no maintenance), zinc and clapboard siding, and a combination of hardwood, carpet and vinyl-tile flooring materials making use of recycled products where possible. Extra-thick insulation and sound-proof walls will also be built into each room to reduce noise. In addition to the sustainable features, the project will also include a 600-square-foot common area big enough for all building residents to gather; an outdoor seating area for students to collaborate with dorm faculty; a rear patio for cookouts and gatherings; and a small lounge/study area for after-hours homework help. +
Related Stories
| Jan 21, 2014
Comcast to build second Philadelphia skyscraper, with Norman Foster-designed tower [slideshow]
The British architect last week unveiled his scheme for the $1.2 billion, 59-story Comcast Innovation and Technology Center, planned adjacent to the Comcast Center.
| Jan 21, 2014
2013: The year of the super-tall skyscraper
Last year was the second-busiest ever in terms of 200-meter-plus building completions, with 73 towers, according to a report by the Council on Tall Buildings and Urban Habitat.
| Jan 20, 2014
BUILDINGChicago/Greening the Heartland Conference 'call for 2014 educational proposals' is now open
The conference and exposition will take place September 29-October 1, 2014, at North America’s largest LEED Gold-certified hotel, the Holiday Inn Chicago Mart Plaza. Deadline for proposals is February 28, 2014.
| Jan 17, 2014
Crystal Bridges Museum will move Frank Lloyd Wright house from New Jersey to Arkansas
Numerous architectural experts have concluded that moving the Bachman Wilson House offers its best hope for long-term survival.
| Jan 17, 2014
Australian project transforms shipping containers into serene workplace
Australian firm Royal Wolf has put its money where its mouth is by creating an office facility out of shipping containers at its depot and fabrication center in Sunshine, Victoria.
| Jan 17, 2014
The Starchitect of Oz: New Gehry building in Sydney celebrates topping out
The Dr. Chau Chak Wing Building at the University of Technology, Sydney, will mark Frank Gehry's debut project in the Australian metro.
| Jan 16, 2014
Construction spending for 2013 finishing 5% higher than 2012: Gilbane Construction Economics report
??Construction growth is looking up, according to the December 2013 release of the periodic report Construction Economics, authored by Gilbane Building Company. Construction spending for 2013 will finish the year up 5%.
| Jan 16, 2014
ASHRAE revised climatic data for building design standards
ASHRAE Standard 169, Climatic Data for Building Design Standards, now includes climatic data for 5,564 locations throughout the world.
| Jan 15, 2014
6 social media skills every leader needs
The social media revolution—which is less than a decade old—has created a dilemma for senior executives. While its potential seems immense, the inherent risks create uncertainty and unease.
| Jan 15, 2014
Report: 32 U.S. buildings have been verified as net-zero energy performers
The New Buildings Institute's 2014 Getting to Zero Status report includes an interactive map detailing the net-zero energy buildings that have been verified by NBI.

















