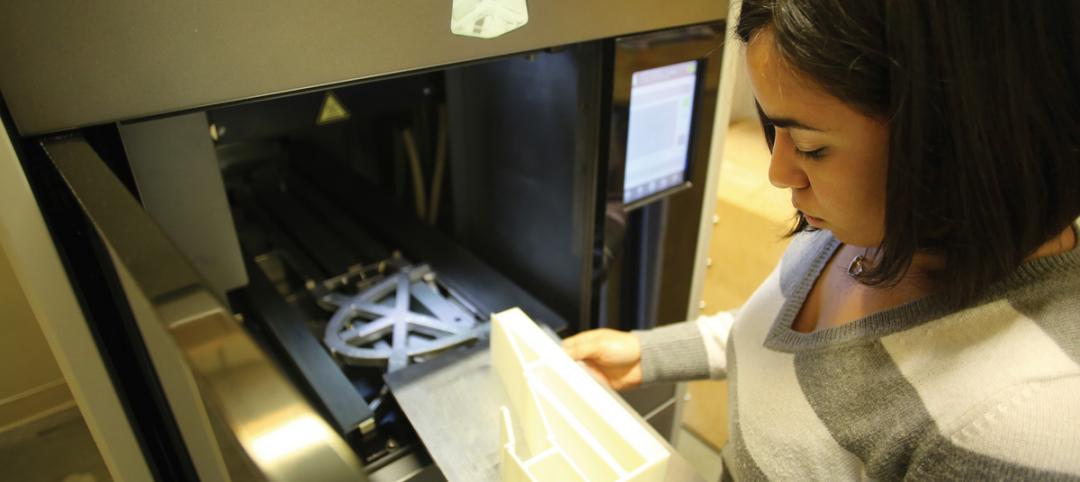As the school year draws to a close, Nauset Construction will be putting the final touches on the newly constructed, environmentally-friendly 22-bedroom dormitory for Brooks School in North Andover, an independent college preparatory boarding and day school for grades 9-12.
In addition to providing additional housing, the $3.3 million project created a learning opportunity for the students, whose ideas for sustainability were incorporated into the project’s design.
Recently named Chace House in honor of a long time trustee, the dorm was designed with input from the Brooks Institute for Sustainability, a student summer program focused on reducing the school’s environmental impact. Chace House will incorporate a number of elements vital to reducing operating and maintenance costs, including a heating system with a natural gas-fired burner that is 97.5% efficient; a high-efficiency building envelope with superior insulation to prevent energy loss; individual room thermostats with an automated system that can be programmed remotely; energy management systems with occupancy sensors; a cupola that releases warm air on hot days; solar lighting tubes in hallways that create natural day lighting; low-flow water facilities (including composting toilets) to reduce sewage bills; and drought tolerant native exterior plantings and water-efficient landscaping.
The facility will also feature high efficiency double-paned windows, a zinc roof (which lasts 80-100 years and requires no maintenance), zinc and clapboard siding, and a combination of hardwood, carpet and vinyl-tile flooring materials making use of recycled products where possible. Extra-thick insulation and sound-proof walls will also be built into each room to reduce noise. In addition to the sustainable features, the project will also include a 600-square-foot common area big enough for all building residents to gather; an outdoor seating area for students to collaborate with dorm faculty; a rear patio for cookouts and gatherings; and a small lounge/study area for after-hours homework help. +
Related Stories
Architects | Jun 22, 2015
NCARB adopts alternative for certification of foreign architects
The change, effective July 1, 2016, will replace the current BEFA Program’s requirements, eliminating the committee dossier review and the need to document seven years of credentialed practice in a foreign country.
BIM and Information Technology | Jun 21, 2015
11 tips for mastering 3D printing in the AEC world
Early adopters provide first-hand advice on the trials and tribulations of marrying 3D printing with the science of building technology.
Events Facilities | Jun 19, 2015
4 ways convention centers are revamping for the 21st century
Today's convention centers require more flexible spaces, the ability to blend virtual and in-person events, and meaningful sustainability, writes Skanska's Tom Tingle.
Engineers | Jun 18, 2015
Architecture and engineering profit margins deliver third consecutive year of growth
Operating profits of AE firms have reach their highest level since 2009, according to a new report by PSMJ Resources.
Architects | Jun 17, 2015
Starchitects' napkin sketches raise thousands for San Diego’s AIAS chapter
Prominent architects who submitted a total of 23 napkin doodles were Zaha Hadid, Cesar Pelli, Robert Venturi, Massimiliano Fuksas, Thom Mayne, and Bjarke Ingels.
BIM and Information Technology | Jun 16, 2015
What’s next for 3D printing in design and construction?
The 3D printer industry keeps making strides in technology and affordability. Machines can now print with all sorts of powderized materials, from concrete to chocolate.
Office Buildings | Jun 12, 2015
Houston's energy sector keeps office construction humming
Colliers International projects continued expansion this year in its quarterly report on national office market.
Smart Buildings | Jun 11, 2015
Google launches company to improve city living
The search engine giant is yet again diversifying its products. Google has co-created a startup, called Sidewalk Labs, that will focus on “developing innovative technologies to improve cities.”
Office Buildings | Jun 11, 2015
Pop-up tree-office opens in London borough of Hackney
London's Hackney borough welcomed a new kind of workspace to Hoxton Square—the TreexOffice.
Cultural Facilities | Jun 10, 2015
Artists turn oil tankers into architecture
Four Dutch artists propose transforming tankers into monuments with mixed-use space.

















