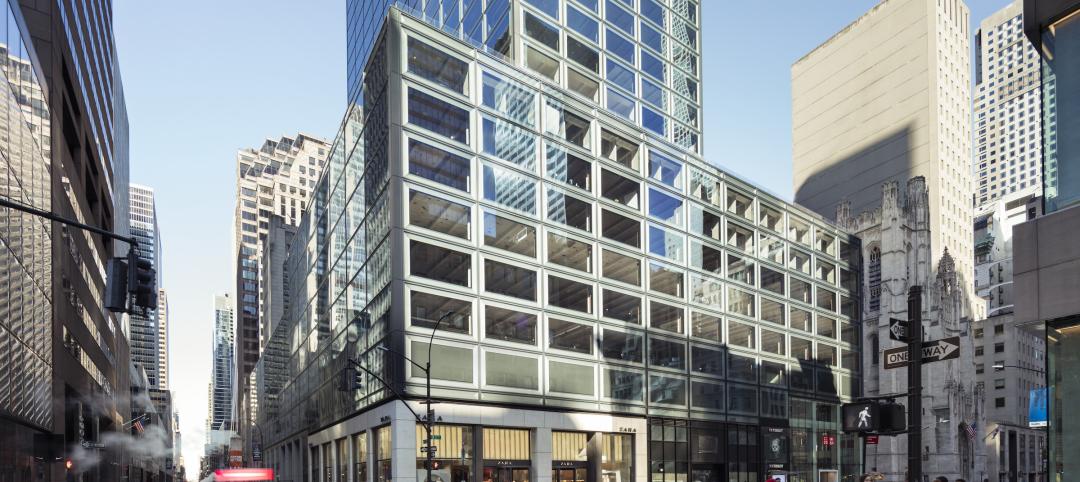Nauset Construction has begun foundation work on Phase Two of the National Guard Bureau’s new Joint Force Headquarters at Hanscom Air Force Base, Lincoln, Mass.
When finished, the four-story, 80,000-sf office building will connect to the existing 193,000-sf facility and is anticipated to be completed by May of 2013.
The construction of the building and connections to the existing facility have been well coordinated by Nauset’s BIM Management Team, which used 3D modeling to detect structural clashes.
The new facility will have its own air handling units and heating and cooling systems, but the water, fire protection, and electrical systems will be central to the two phases.
Designed to resist the effects of earthquake motions, the facility will house classrooms with raised computer access flooring, heated storage and vehicle ready work bays. The foundation will consist of reinforced concrete footings and floor slab with steel framed masonry walls, aluminum windows, and a metal paneled roof system with integrated gutters. The HVAC system will include three 2,000 MBH gas fired boilers, two 140 ton electric air-cooled chillers and air handlers with multiple zones.
Additional building features will include auxiliary power, fire detection and suppression, security access and surveillance and intrusion detection systems. Extensive hardscaping (roadways, ground level parking, an amphitheater with tiered seating, pedestrian walkways) and landscaping is also part of the project’s scope of work. The LEED Silver rating will be achieved by utilizing energy efficient MEP systems and controls, as well as bio-swales to reduce storm water runoff. Project challenges include close coordination with all subcontractors due to the highly sensitive, occupied and restricted site location. BD+C
Related Stories
Giants 400 | Sep 20, 2023
Top 130 Hospitality Facility Architecture Firms for 2023
Gensler, WATG, HKS, and JCJ Architecture top BD+C's ranking of the nation's largest hospitality facilities sector architecture and architecture/engineering (AE) firms for 2023, as reported in Building Design+Construction's 2023 Giants 400 Report. Note: This ranking includes revenue for all hospitality facilities work, including casinos, hotels, and resorts.
Adaptive Reuse | Sep 19, 2023
Transforming shopping malls into 21st century neighborhoods
As we reimagine the antiquated shopping mall, Marc Asnis, AICP, Associate, Perkins&Will, details four first steps to consider.
Giants 400 | Sep 18, 2023
Top 200 Office Building Architecture Firms for 2023
Gensler, Stantec, HOK, and Interior Architects top BD+C's ranking of the nation's largest office building sector architecture and architecture/engineering (AE) firms for 2023, as reported in Building Design+Construction's 2023 Giants 400 Report. Note: This ranking includes revenue for all office building work, including core and shell projects and workplace/interior fitouts.
Resort Design | Sep 18, 2023
Luxury resort provides new housing community for its employees
The Wisteria community will feature a slew of exclusive amenities, including a market, pub, and fitness center, in addition to 33 new patio homes.
Life of an Architect Podcast | Sep 18, 2023
Life of an Architect Podcast Ep. 134: Management 101
It happens to most people eventually. Some get there quickly, while others take a bit longer. Transitioning into a management role is a natural evolution of skill development, but that doesn’t necessarily make it any easier. Chances are you’re ready for management, but in case you’ve questions, we think we have answers.
Hotel Facilities | Sep 15, 2023
The next phase of sustainability in luxury hotels
The luxury hotel market has seen an increase in green-minded guests looking for opportunities to support businesses that are conscientious of the environment.
Adaptive Reuse | Sep 15, 2023
Salt Lake City’s Frank E. Moss U.S. Courthouse will transform into a modern workplace for federal agencies
In downtown Salt Lake City, the Frank E. Moss U.S. Courthouse is being transformed into a modern workplace for about a dozen federal agencies. By providing offices for agencies previously housed elsewhere, the adaptive reuse project is expected to realize an annual savings for the federal government of up to $6 million in lease costs.
Data Centers | Sep 15, 2023
Power constraints are restricting data center market growth
There is record global demand for new data centers, but availability of power is hampering market growth. That’s one of the key findings from a new CBRE report: Global Data Center Trends 2023.
Engineers | Sep 15, 2023
NIST investigation of Champlain Towers South collapse indicates no sinkhole
Investigators from the National Institute of Standards and Technology (NIST) say they have found no evidence of underground voids on the site of the Champlain Towers South collapse, according to a new NIST report. The team of investigators have studied the site’s subsurface conditions to determine if sinkholes or excessive settling of the pile foundations might have caused the collapse.
Office Buildings | Sep 14, 2023
New York office revamp by Kohn Pedersen Fox features new façade raising occupant comfort, reducing energy use
The modernization of a mid-century Midtown Manhattan office tower features a new façade intended to improve occupant comfort and reduce energy consumption. The building, at 666 Fifth Avenue, was originally designed by Carson & Lundin. First opened in November 1957 when it was considered cutting-edge, the original façade of the 500-foot-tall modernist skyscraper was highly inefficient by today’s energy efficiency standards.

















