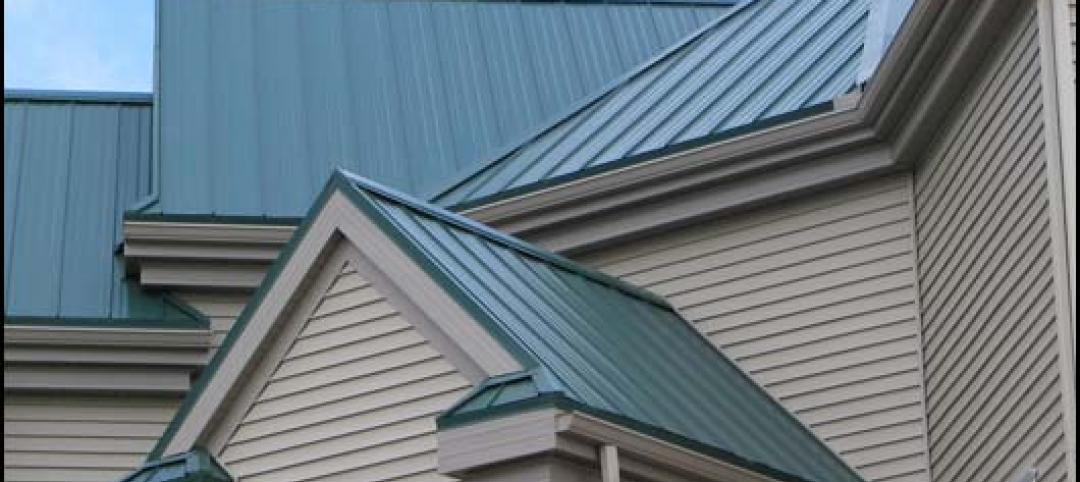Nauset Construction has begun foundation work on Phase Two of the National Guard Bureau’s new Joint Force Headquarters at Hanscom Air Force Base, Lincoln, Mass.
When finished, the four-story, 80,000-sf office building will connect to the existing 193,000-sf facility and is anticipated to be completed by May of 2013.
The construction of the building and connections to the existing facility have been well coordinated by Nauset’s BIM Management Team, which used 3D modeling to detect structural clashes.
The new facility will have its own air handling units and heating and cooling systems, but the water, fire protection, and electrical systems will be central to the two phases.
Designed to resist the effects of earthquake motions, the facility will house classrooms with raised computer access flooring, heated storage and vehicle ready work bays. The foundation will consist of reinforced concrete footings and floor slab with steel framed masonry walls, aluminum windows, and a metal paneled roof system with integrated gutters. The HVAC system will include three 2,000 MBH gas fired boilers, two 140 ton electric air-cooled chillers and air handlers with multiple zones.
Additional building features will include auxiliary power, fire detection and suppression, security access and surveillance and intrusion detection systems. Extensive hardscaping (roadways, ground level parking, an amphitheater with tiered seating, pedestrian walkways) and landscaping is also part of the project’s scope of work. The LEED Silver rating will be achieved by utilizing energy efficient MEP systems and controls, as well as bio-swales to reduce storm water runoff. Project challenges include close coordination with all subcontractors due to the highly sensitive, occupied and restricted site location. BD+C
Related Stories
| Nov 1, 2013
CBRE Group enhances healthcare platform with acquisition of KLMK Group
CBRE Group, Inc. (NYSE:CBG) today announced that it has acquired KLMK Group, a leading provider of facility consulting, project advisory and facility activation solutions to the healthcare industry.
| Oct 31, 2013
74 years later, Frank Lloyd Wright structure built at Florida Southern College
The Lakeland, Fla., college adds to its collection of FLW buildings with the completion of the Usonian house, designed by the famed architect in 1939, but never built—until now.
| Oct 31, 2013
CBRE's bold experiment: 200-person office with no assigned desks [slideshow]
In an effort to reduce rent costs, real estate brokerage firm CBRE created its first completely "untethered" office in Los Angeles, where assigned desks and offices are replaced with flexible workspaces.
| Oct 30, 2013
15 stellar historic preservation, adaptive reuse, and renovation projects
The winners of the 2013 Reconstruction Awards showcase the best work of distinguished Building Teams, encompassing historic preservation, adaptive reuse, and renovations and additions.
| Oct 30, 2013
11 hot BIM/VDC topics for 2013
If you like to geek out on building information modeling and virtual design and construction, you should enjoy this overview of the top BIM/VDC topics.
| Oct 29, 2013
Increased backlogs, margins lead to renewed optimism in global construction
After prolonged economic uncertainty, a majority of executives in the global engineering and construction sector have fresh confidence in the growth prospects for the industry, according to KPMG International's 2013 Global Construction Survey. A general increase in backlogs and margins is giving cause for optimism across the industry, with further growth anticipated.
| Oct 29, 2013
BIG opens subterranean Danish National Maritime Museum [slideshow]
BIG (Bjarke Ingels Group) has completed the Danish National Maritime Museum in Helsingør. By marrying the crucial historic elements with an innovative concept of galleries and way-finding, BIG’s renovation scheme reflects Denmark's historical and contemporary role as one of the world's leading maritime nations.
| Oct 28, 2013
Urban growth doesn’t have to destroy nature—it can work with it
Our collective desire to live in cities has never been stronger. According to the World Health Organization, 60% of the world’s population will live in a city by 2030. As urban populations swell, what people demand from their cities is evolving.
| Oct 28, 2013
Metal roofs are topping more urban dwellings
Given their durability and ease of use, metal roofs have been a common feature on rural houses for decades. Now they’re becoming an increasingly popular choice on urban dwellings as well.
| Oct 25, 2013
Hoffmann Architects announces launch of U.S. Capitol Dome restoration
The Architect of the Capitol will undertake comprehensive restoration of the 150-year-old cast iron Dome, which has not undergone a complete restoration since 1959-1960.

















