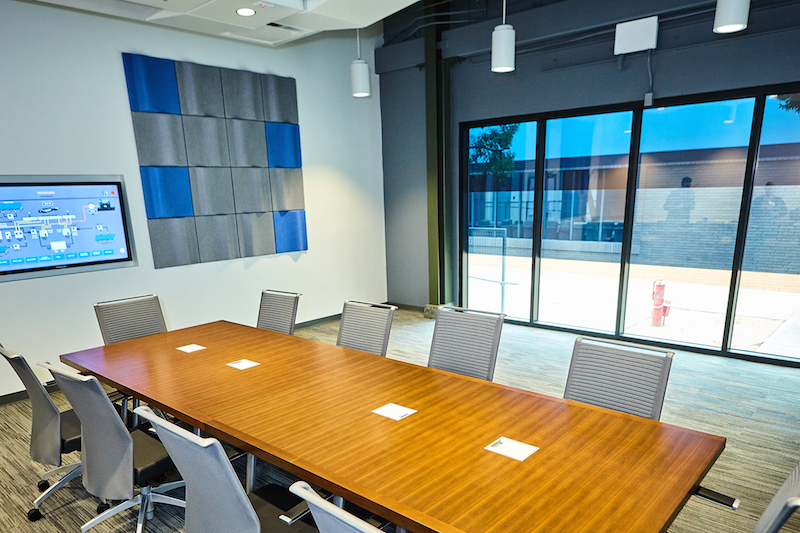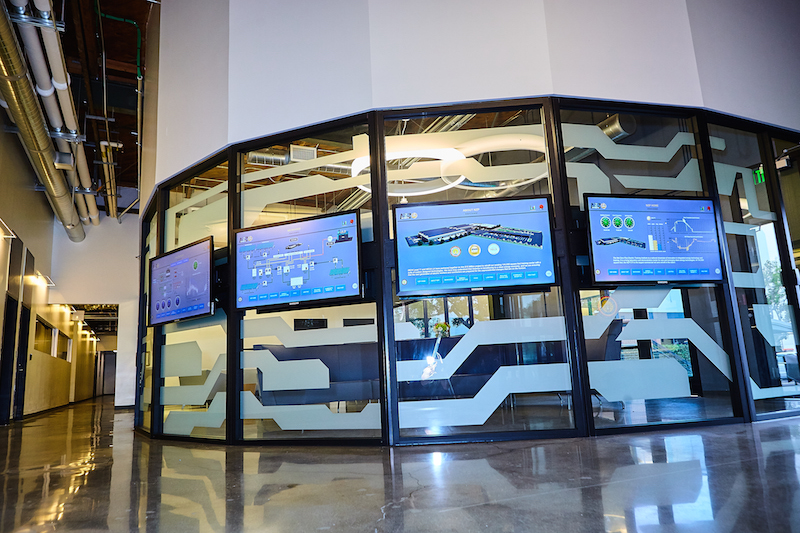The Net Zero Plus Electrical Training Institute in Los Angeles trains about 1,500 electrical apprentices, journeymen, and contractors annually. It is also a demonstration center and living lab for advanced and energy clean energy technologies.
It seems appropriate, then, that this 144,000-sf building is now the country’s largest Net Zero Plus commercial building retrofit.
Net Zero Plus is a comprehensive set of strategies designed by the International Brotherhood of Electrical Workers Local 11 and the Los Angeles National Electrical Contractors Association, which finance the Institute through a Taft-Hartley trust, according to Brett Moss, the Institute’s Training Director.
Those strategies provide building owners and managers, developers, and architects with integrated energy efficiencies and advanced technologies aimed at changing the way buildings use, produce, store, and monitor energy.
The $15.5 million retrofit, which was completed a few months ago, is expected to reduce the building’s annual total energy usage by 51%, and lower its carbon footprint by 520 metric tons per year.
Moss says that one of the goals of this retrofit is for the building to produce 1.25 times the energy it consumes. In the first months since the retrofit was completed, the building has outperformed expectations.
“I think it’s important to point out that this was a retrofit,” says Moss, who spoke with BD+C last week. “A lot of people are under the assumption that the only way to achieve net zero is ground up.” He adds that the building remained operational during the upgrade.
This building, which dates back to the 1960s, had been expanded a number of times. About a dozen years ago a solar array was added.
The retrofit project started, says Moss, with a building audit that focused on the envelope. A new roof with foam insulation was installed. Stainless-steel mesh shades wall windows, letting in plenty of daylight but also reducing the temperature on the inside of the windows by 20%.
Electrochromatic glass was installed into another wall that’s part of the Institute’s classroom space.

Electrochromatic windows help keep classrooms cool. Image courtesy of NZP ETI.
The building is essentially a warehouse with classrooms. Pre-retrofit, the warehouse door usually stayed open all day, letting hot air into common areas that weren't air conditioned to begin with. The retrofit installed an electric sliding door, and doors to the air-conditioned classrooms stay closed to keep them cool.
Moss says the Institute was an early adopter of LED lighting. “But what we had wasn’t tunable,” and were replaced with fixtures and a Lutron lighting system. And on the mechanical side, a series of package units on the roof was replaced by chillers and a cooling tower.
The building's energy storage system has 300 kilowatt-hours worth of energy stored. As the price of energy storage continues to fall—solar panels go for about 85 cents per watt now, compared to $5 per watt in 2002, when the Institute installed its first PV array—Moss says the Institute envisions this building serving as an emergency operations center that “can operate around the clock” by harvesting energy during the day, drawing down on that storage during the evening, and producing more energy than it uses.
“We should have enough energy in our battery to take the building through any catastrophic event,” says Moss.
Commercial buildings account for nearly 65% of L.A.’s energy consumption, and are responsible for huge amounts of CO2 emissions. The NZP ETI, as the Institute’s building is now known, could also serve as a model for transforming other existing buildings, said Los Angeles Mayor Eric Garcetti, who was among the more than 500 dignitaries attending the June 6 dedication ceremony for the building.
California requires all commercial structures in the state to be net zero buildings by 2030.
The development team on the Institute's retrofit included contractors O’Bryant Electric and PDE Total Energy Solutions, as well as stok, Western Allied Mechanical, and SimonGlover Architects.
Moss notes that NZP ETI will be on the building tour during Greenbuild, which will be held in Los Angeles this fall.

Glass walls surround the Institute's lobby area. A electric sliding glass door was installed to keep the inside of the building, which is mostly warehouse and common areas that aren't air conditioned, cooler. Image courtesy of NZP ETI.
Related Stories
| Dec 19, 2014
Zaha Hadid unveils dune-shaped HQ for Emirati environmental management company
Zaha Hadid Architects released designs for the new headquarters of Emirati environmental management company Bee’ah, revealing a structure that references the shape and motion of a sand dune.
| Dec 17, 2014
USGBC announces 2014 Best of Green Schools honorees
Houston's Monarch School was named the K-12 school of the year, and Western Michigan University was honored as the top higher-ed institution, based on environmental programs and education efforts.
| Nov 25, 2014
Behnisch Architekten unveils design for energy-positive building in Boston
The multi-use building for Artists For Humanity that is slated to be the largest energy positive commercial building in New England.
| Nov 20, 2014
Survey: 84% of data center owners want more renewable energy options
The cost of producing wind and solar power has decreased 58% and 40%, respectively, during the past five years, making renewables more cost-competitive with traditional fuel sources in many markets.
| Nov 12, 2014
Chesapeake Bay Foundation completes uber-green Brock Environmental Center, targets Living Building certification
More than a decade after opening its groundbreaking Philip Merrill Environmental Center, the group is back at it with a structure designed to be net-zero water, net-zero energy, and net-zero waste.
| Oct 27, 2014
Report estimates 1.2 million people experience LEED-certified retail centers daily
The "LEED In Motion: Retail" report includes USGBC’s conceptualization of the future of retail, emphasizing the economic and social benefit of green building for retailers of all sizes and types.
| Oct 15, 2014
Harvard launches ‘design-centric’ center for green buildings and cities
The impetus behind Harvard's Center for Green Buildings and Cities is what the design school’s dean, Mohsen Mostafavi, describes as a “rapidly urbanizing global economy,” in which cities are building new structures “on a massive scale.”
| Sep 15, 2014
Sustainability rating systems: Are they doomed?
None of the hundreds of existing green building rating systems is perfect. Some of them are too documentation-heavy. Some increase short-term project cost. Some aren’t rigorous enough or include contentious issues, writes HDR's Michaella Wittmann.
| Sep 7, 2014
Building the cladding palette: panels, rainscreens, and veneers [AIA course]
When it comes to cost, performance, and aesthetics—not to mention maintenance and long-term resilience—the evaluation of cladding materials and façade systems is more complex than ever. This course is worth 1.0 AIA CES HSW learning units.
| Aug 11, 2014
New guide for prevention of thermal bridging in commercial buildings
The guide aims to overcome obstacles with respect to mitigating thermal bridging to reduce energy consumption in buildings.
















