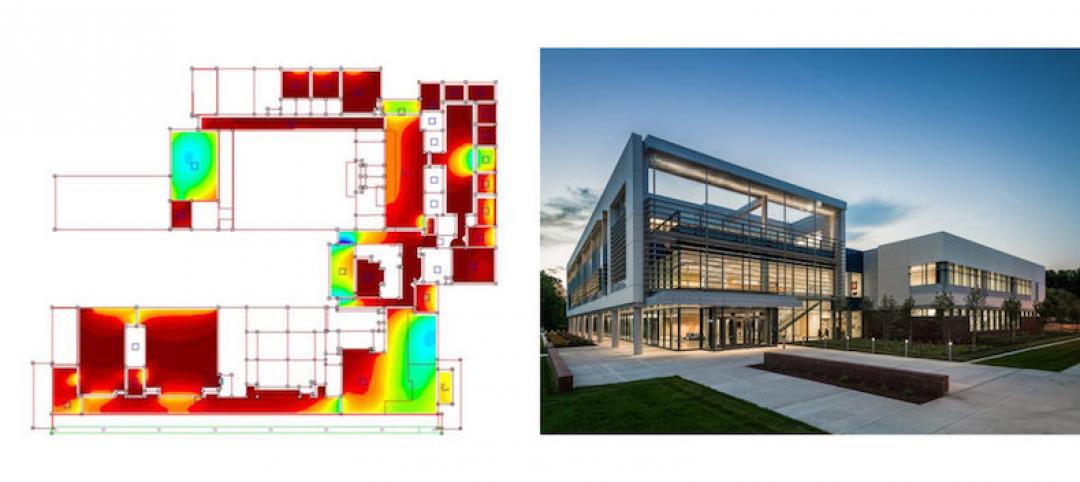Consider this the next take on urban farming: the food forest.
Seattle's Beacon Food Forest project is transforming a seven-acre lot in the city’s Beacon Hill neighborhood into a self-sustaining, edible public park.
The community group, with the help of donations and $120,000 in city funding, broke ground on the food forest last September. According to an article by Take Part, the park will be planted with hundreds of varieties of trees and plants, from walnut and chestnut trees to blueberry and raspberry bushes to apple and pear trees. Even herbs and exotic plants like guava and honeyberries will be available.
So who gets to pluck the harvest? Anyone who happens to wander into the park. And at no cost.
Here are some pictures of the park's "ground making" ceremony, courtesy of the Beacon Food Forest project:
Related Stories
Multifamily Housing | Apr 26, 2017
Huh? A subway car on the roof?
Chicago’s newest multifamily development features an iconic CTA car on its amenity deck.
High-rise Construction | Apr 26, 2017
Dubai’s newest building is a giant gilded picture frame
Despite currently being under construction, the building is the center of an ongoing lawsuit filed by the architect.
Architects | Apr 25, 2017
Two Mid-Atlantic design firms join forces
Quinn Evans Architects and Cho Benn Holback + Associates have similar portfolios with an emphasis on civic work.
BIM and Information Technology | Apr 24, 2017
Reconciling design energy models with real world results
Clark Nexsen’s Brian Turner explores the benefits and challenges of energy modeling and discusses how design firms can implement standards for the highest possible accuracy.
Higher Education | Apr 24, 2017
Small colleges face challenges — and opportunities
Moody’s Investor Service forecasts that closure rates for small institutions will triple in the coming years, and mergers will double.
Healthcare Facilities | Apr 24, 2017
Treating the whole person: Designing modern mental health facilities
Mental health issues no longer carry the stigma that they once did. Awareness campaigns and new research have helped bring our understanding of the brain—and how to design for its heath—into the 21st century.
Architects | Apr 20, 2017
Design as a business strategy: Tapping data is easier than you think
We have been preaching “good design matters” for a long time, demonstrating the connection between the physical environment and employee satisfaction, individual and team performance, and an evolving organizational culture.
Architects | Apr 20, 2017
‘Gateways to Chinatown’ project seeks the creation of a new neighborhood landmark for NYC’s Chinatown
The winning team will have $900,000 to design and implement their proposal.
Architects | Apr 19, 2017
Tour Zaha Hadid, Frank Gehry architecture with Google Earth
Google Earth’s new ‘Voyager’ feature allows people to take interactive guided tours.
Multifamily Housing | Apr 18, 2017
Three multifamily, three specialized housing projects among 14 recipients of the AIA’s 2017 Housing Awards
2017 marks the 17th year the AIA has rewarded projects and architects with the Housing Awards.






















