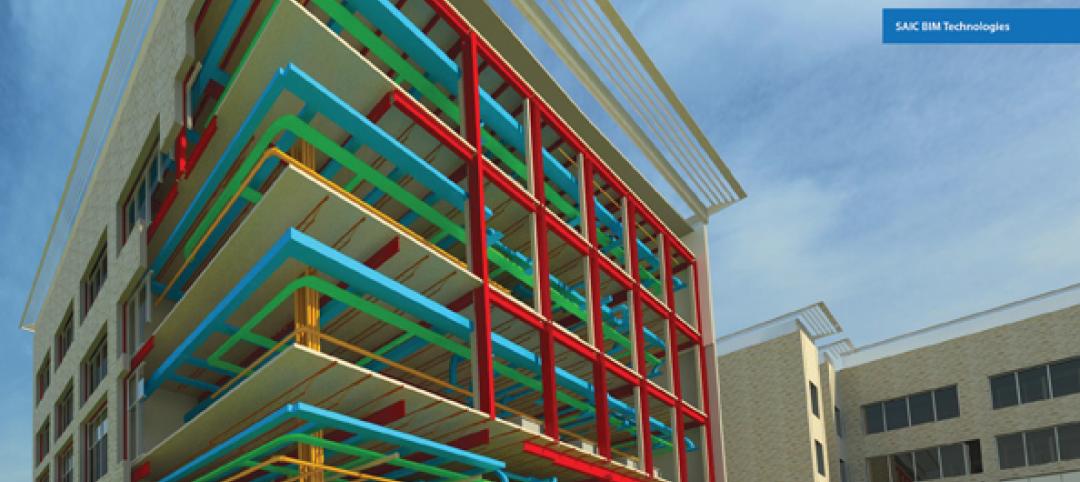NASA Orbit Pavilion, a new structure designed by StudioKCA in collaboration with the NASA Jet Propulsion Laboratory and sound artist Shane Myrbeck, looks to give visitors the experience of being surrounded by the sounds of satellites in space when it opens on Oct. 29 at The Huntington Library.
The idea behind the design of the structure was to mimic the experience of holding a seashell to one’s ear and hearing the ocean, but to do so on a much larger scale. Visitors won’t just hold this giant cosmic shell to their ears, they will walk inside of it and be met with “a symphony built out of the sounds of satellites in space,” according to Jason Kilmoski, Principal of StudioKCA.
Consisting of 28 speakers spatially arranged to mimic orbits, the pavilion acts as a sound chamber as satellites, represented by distinct, artistically created sounds, seem to swirl around visitors from above, below, and to all sides. There are 20 unique sounds in total, representing the International Space Station and 19 earth satellites.
The physical design of the structure also reflects the paths of space satellites. 100 orbital paths are cut via water jet into the 3,500 sf of aluminum panels that cover the aluminum framework of the pavilion. The design also minimizes external noise and decreases wind loads to make the experience for those within as immersive as possible.
The NASA Orbit Pavilion debuted in the summer of 2015 at the World Science Festival at New York University and will be on display at The Huntington Library until Feb. 27, 2017.
Click here to listen to the “symphony” of satellites.
Related Stories
| Jun 1, 2012
Gilbane Building's Sue Klawans promoted
Industry veteran tasked with boosting project efficiency and driving customer satisfaction, to direct operational excellence efforts.
| Jun 1, 2012
Ground broken for Children’s Hospital Colorado South Campus
Children’s Hospital Colorado expects to host nearly 80,000 patient visits at the South Campus during its first year.
| Jun 1, 2012
K-State Olathe Innovation Campus receives LEED Silver
Aspects of the design included a curtain wall and punched openings allowing natural light deep into the building, regional materials were used, which minimized the need for heavy hauling, and much of the final material included pre and post-consumer recycled content.
| Jun 1, 2012
New York City Department of Buildings approves 3D BIM site safety plans
3D BIM site safety plans enable building inspectors to take virtual tours of construction projects and review them in real-time on site.
| May 31, 2012
Product Solutions June 2012
Curing agents; commercial faucets; wall-cladding systems.
| May 31, 2012
8 steps to a successful BIM marketing program
It's not enough to have BIM capability--you have to know how to sell your BIM expertise to clients and prospects.
| May 31, 2012
3 Metal Roofing Case Studies Illustrate Benefits
Metal roofing systems offer values such as longevity, favorable life cycle costs, and heightened aesthetic appeal.
| May 31, 2012
AIA Course: High-Efficiency Plumbing Systems for Commercial and Institutional Buildings
Earn 1.0 AIA/CES learning units by studying this article and successfully completing the online exam.
| May 31, 2012
2011 Reconstruction Award Profile: Seegers Student Union at Muhlenberg College
Seegers Student Union at Muhlenberg College has been reconstructed to serve as the core of social life on campus.
| May 31, 2012
2011 Reconstruction Awards Profile: Ka Makani Community Center
An abandoned historic structure gains a new life as the focal point of a legendary military district in Hawaii.
















