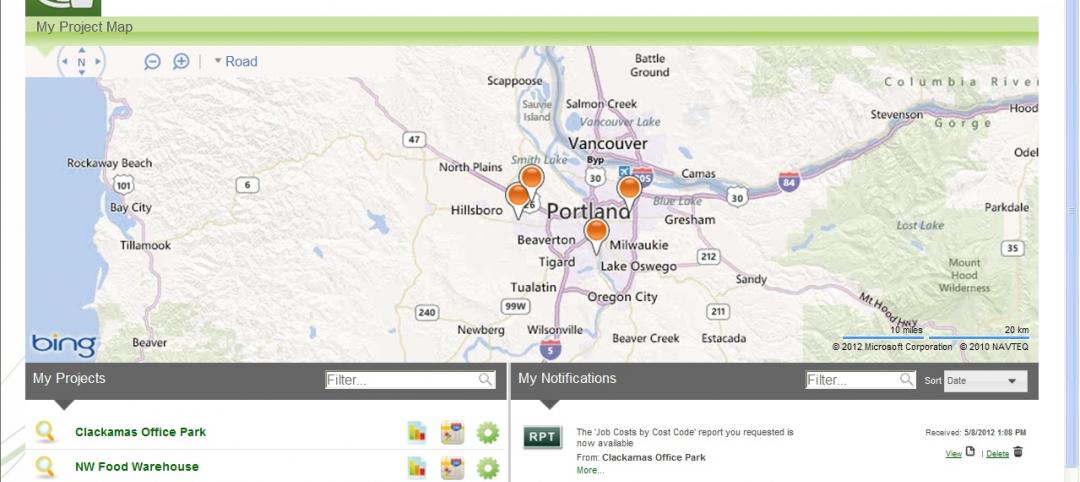As a solution to San Francisco’s density and low housing supply compared to demand, SocketSite reports that local firms Build Inc. and Macy Architecture each are to build micro-unit housing in a small parcel of land in Hayes Valley.
Build Inc.’s “The Karl,” is proposed to have 34 self-contained suites averaging 174 square feet each, 273 square feet for the 6 handicap accessible units. The units are intended to be “co-living,” meaning the dining and living areas will be shared with other tenants.
In the lot adjacent will be Macy Architecture’s “The Neapolitan.” The proposed building would have ten two-bedrooms around 600 square feet and twelve studios averaging 271-square feet. The building’s mass will be broken down into four, 24-foot wide segments finished in different materials and styls.
The existing community gardens would be relocated to the roofs of the two new buildings.

The Karl by Build Inc. Rendering courtesy of SocketSite.com

The Neapolitan by Macy Architecture. Rendering courtesy of SocketSite.com
Related Stories
| May 29, 2012
Thornton Tomasetti/Fore Solutions provides consulting for Phase I of Acadia Gateway Center
Project receives LEED Gold certification.
| May 24, 2012
2012 Reconstruction Awards Entry Form
Download a PDF of the Entry Form at the bottom of this page.
| May 24, 2012
Gilbane’s Spring 2012 economic report identifies multiple positive economic and market factors
Anticipating increasing escalation in owner costs through 2014.
| May 24, 2012
Construction backlog declines 5.4% in the first quarter of 2012?
The nation’s nonresidential construction activity will remain soft during the summer months, with flat to declining nonresidential construction spending.
| May 24, 2012
Stellar completes St. Mark’s Episcopal Church and Day School renovation and expansion
The project united the school campus and church campus including a 1,200-sf chapel expansion, a new 10,000-sf commons building, 7,400-sf of new covered walkways, and a drop-off pavilion.
| May 23, 2012
MBI Modular Construction Campus Launched on BDCUniversity.com
White Papers, Case Studies, Industry Annual Reports, published articles and more are offered.
| May 23, 2012
Gifford joins Perkins Eastman as principal
Design and planning expertise in science, technology, education, and healthcare.
| May 23, 2012
McRitchie joins McCarthy Building as VP, commercial services in southern California
McRitchie brings more than 18 years of experience in the California construction marketplace.
| May 23, 2012
Arizona Army National Guard Readiness Center awarded LEED Silver
LEED certification of the AZ ARNG Readiness Center was based on a number of green design and construction features SAIC implemented that positively impacted the project and the broader community.

















