A mall built in the 1980s in downtown Tainan, Taiwan, fell into decline and has become an eyesore to the city. So the Tainan City Government jumped at the opportunity to hire MVRDV for a rejuvenation project after the Dutch-firm submitted their lagoon-inspired proposal to a city-organized competition.
MVRDV’s winning design honors Tainan’s natural landscape and historic role as a marine and fishing industry hotspot.
“Tainan’s natural lagoons and water network served as the city’s base for its marine and fishing industry up until the early 20th century,” the firm explained in a statement. “Land reclamation and a new urban plan devised under Japanese governance saw the city expand rapidly; construction of the New Tainan Canal and Tainan Ship Moorage moved the shipping and fishing industry further inland.”
The shopping mall, called China-Town Mall, was built next to the canal that moved Tainan’s hustle-and-bustle further inland. Instead of starting from scratch, Gizmag reports that MVRDV plans to use some of the canal-side mall’s existing structure to create lagoons, pavilions, and kiosks.
Making up the majority of the mall’s former site are open-air park areas. “Once dismantled, the exposed structure of China-Town Mall will form the base for the new public square, a lush, green lagoon with dunes and playgrounds,” the firm says.
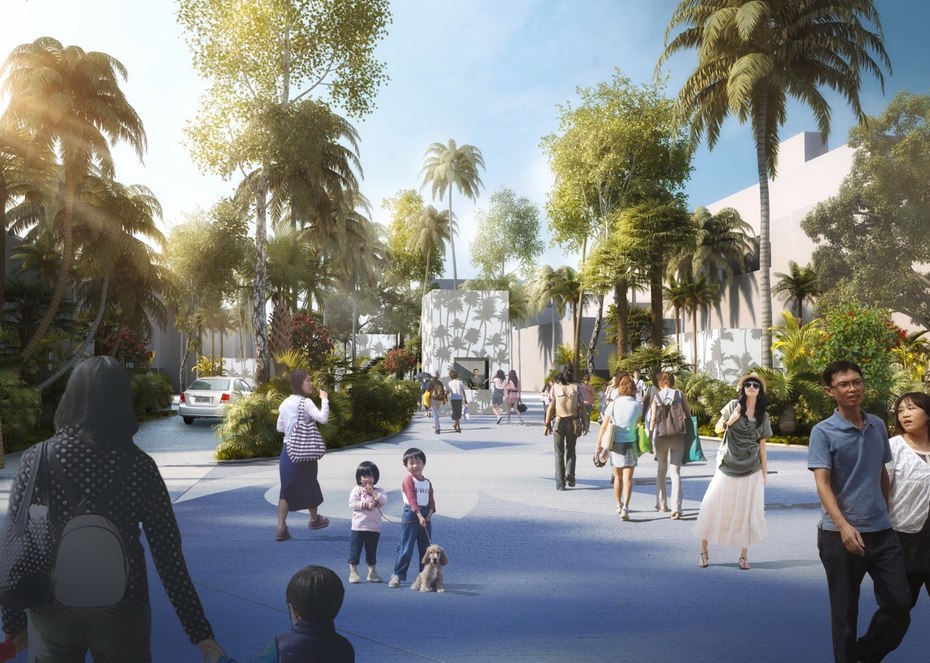
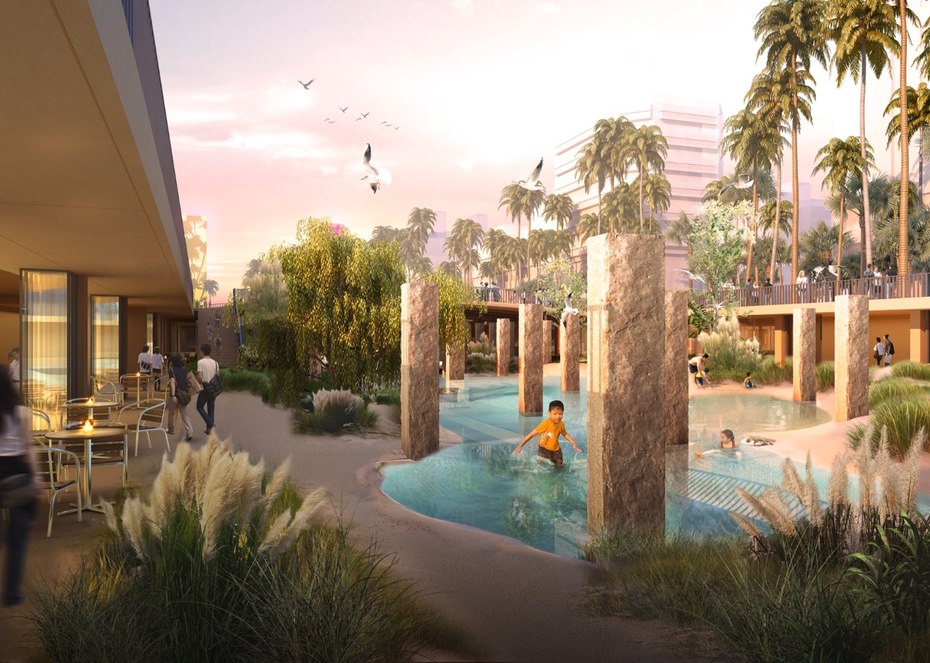
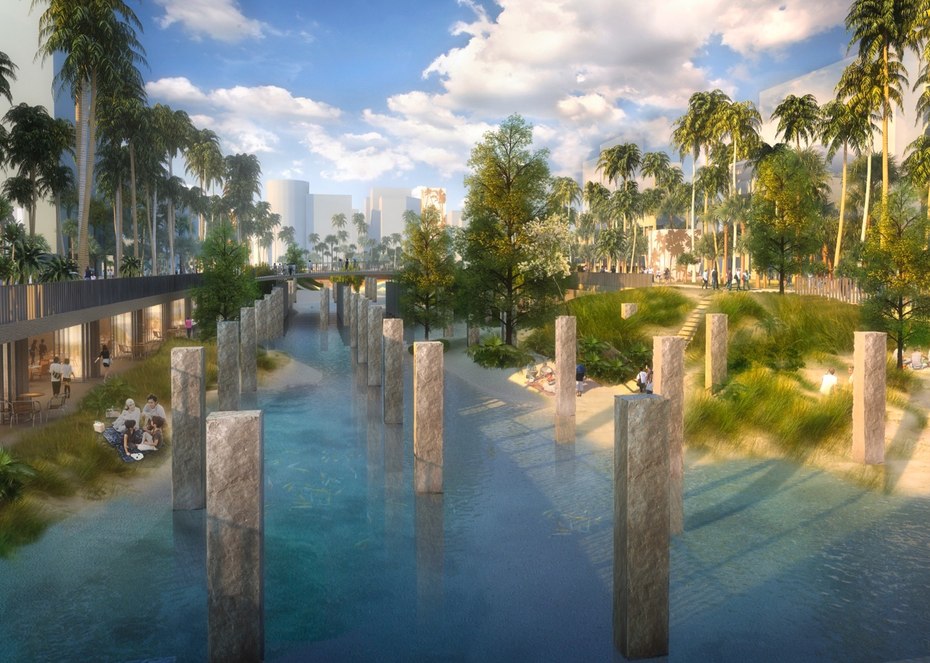
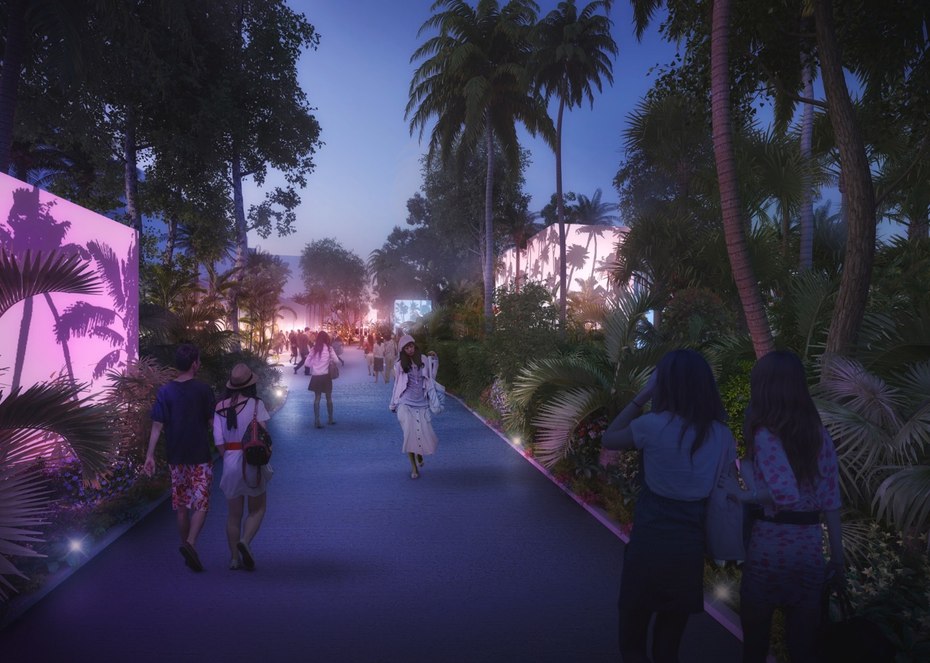
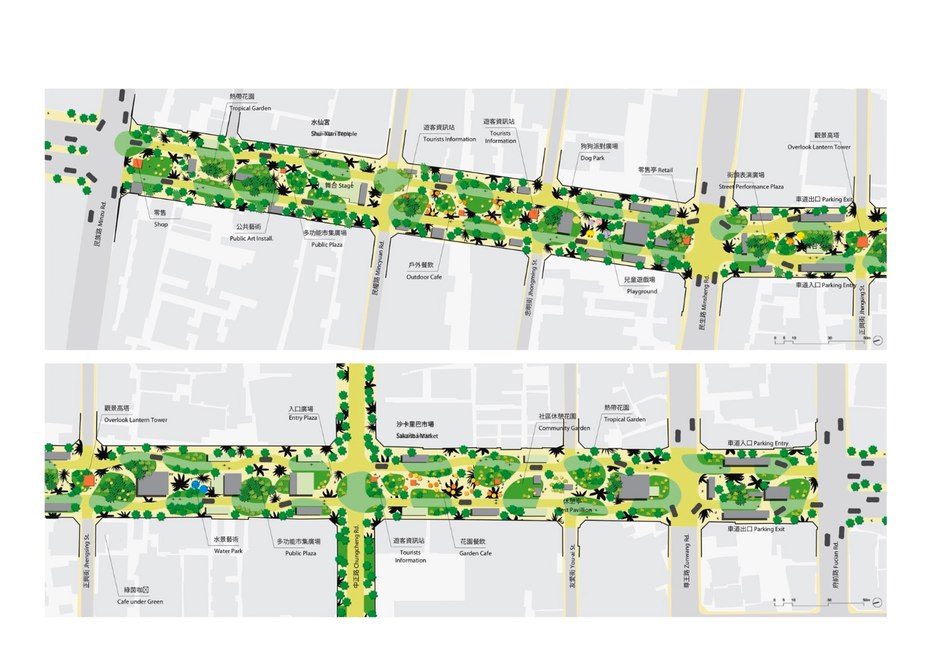
Related Stories
| Sep 25, 2014
Jean Nouvel unveils plans for National Art Museum of China
Of the design, Nouvel describes it as inspired by the simplicity of “a single brush stroke.”
| Sep 24, 2014
Architecture billings see continued strength, led by institutional sector
On the heels of recording its strongest pace of growth since 2007, there continues to be an increasing level of demand for design services signaled in the latest Architecture Billings Index.
| Sep 24, 2014
Frank Gehry's first building in Latin America will host grand opening on Oct. 2
Gehry's design for the Biomuseo, or Museum of Biodiversity, draws inspiration from the site's natural and cultural surroundings, including local Panamaian tin roofs.
| Sep 23, 2014
Third phase of New York’s High Line redevelopment opens
The $35 million Phase 3, known as High Line at the Rail Yards, broke ground September 20, 2012, and officially opened to the public on September 21.
| Sep 23, 2014
Cloud-shaped skyscraper complex wins Shenzhen Bay Super City design competition
Forget the cubist, clinical, glass and concrete jungle of today's financial districts. Shenzhen's new plan features a complex of cloud-shaped skyscrapers connected to one another with sloping bridges.
| Sep 22, 2014
4 keys to effective post-occupancy evaluations
Perkins+Will's Janice Barnes covers the four steps that designers should take to create POEs that provide design direction and measure design effectiveness.
| Sep 22, 2014
Sound selections: 12 great choices for ceilings and acoustical walls
From metal mesh panels to concealed-suspension ceilings, here's our roundup of the latest acoustical ceiling and wall products.
| Sep 18, 2014
Final designs unveiled for DC's first elevated park
OMA, Höweler + Yoon, NEXT Architects, and Cooper, Robertson & Partners have just released their preliminary design proposals for what will be known as the 11th Street Bridge Park.
| Sep 16, 2014
Competition asks architects, designers to reimagine the future of national parks
National Parks Now asks entrants to propose all types of interventions for parks, including interactive installations, site-specific education and leisure opportunities, outreach and engagement campaigns, and self-led tours.
| Sep 11, 2014
5 competing designs unveiled for Presidio Parklands in San Francisco
To turn the underdeveloped area by Chrissy Field into new public space, San Francisco's Presidio Trust unveiled the five designs by five teams they invited earlier this year.
















