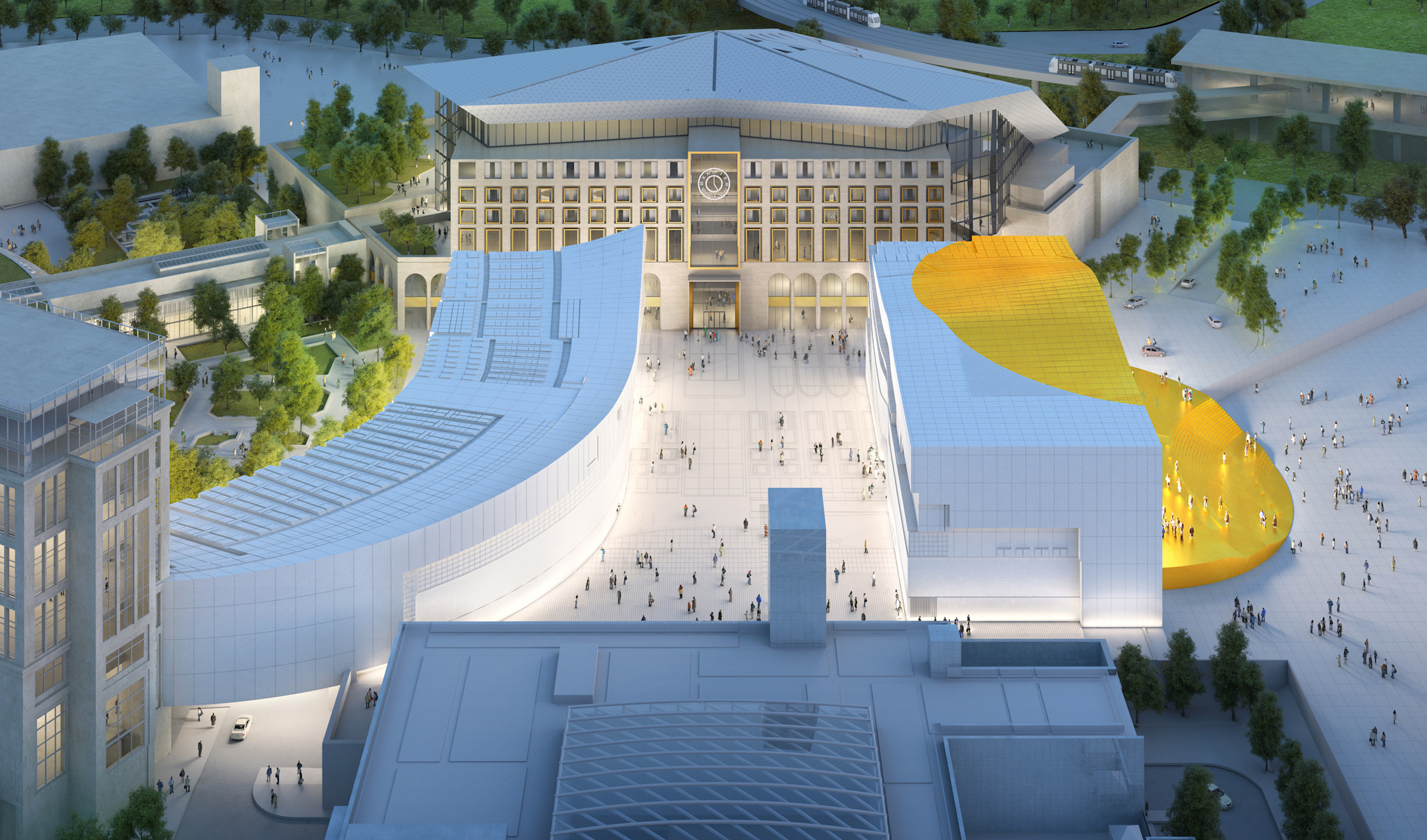People will notice a big gold splotch when they are flying into Seoul.
The Dutch architecture firm MVRDV designed Paradise City, an entertainment district in the South Korean capital. Comprising two buildings with a plaza in between, the main entrance is colored with a giant golden circle. The firm says the spot will mark the entrance like a sunbeam and will even be visible to airplanes landing at and departing from the nearby Incheon Airport.
The 9,800-sm complex consists of two concrete buildings. The curved 3,600-sm Sandbox will be a retail center that connects to a new casino. Partygoers will flock to the rectangular, 6,200-sm Nightclub, which also has a water club and sky-garden on the upper floor.
The windowless buildings will welcome guests with glass entrances worked into the curtain-like façade.
“The buildings are opened by lifting them like a curtain, unravelling their interior,” MVRDV Co-founder Winy Maas said in a statement.
Construction will begin later this year and finish in 2018, in time for the 2018 Winter Olympics in Pyeongchang, South Korea.
MVRDV worked with Gansam Architects, who designed the wider masterplan that includes a boutique hotel, food-court, spa, galleries, and convention facilities.
Related Stories
| May 5, 2014
8 modern trends in student dining
Creating a dining experience for the modern millennial requires not only a deep knowledge of good design, but also an understanding of what makes today’s students tick. Culinary designers and consultants provide insights into what trends are transforming the campus table.
| Apr 30, 2014
Visiting Beijing's massive Chaoyang Park Plaza will be like 'moving through a urban forest'
Construction work has begun on the 120,000-sm mixed-use development, which was envisioned by MAD architects as a modern, urban forest.
| Apr 29, 2014
Best of Canada: 12 projects nab nation's top architectural prize [slideshow]
The conversion of a Mies van der Rohe-designed gas station and North Vancouver City Hall are among the recently completed projects to win the 2014 Governor General's Medal in Architecture.
| Apr 29, 2014
USGBC launches real-time green building data dashboard
The online data visualization resource highlights green building data for each state and Washington, D.C.
| Apr 11, 2014
First look: KPF's designs for DreamWorks in the massive Shanghai DreamCenter
Two blocks of offices will be centerpiece of new cultural and lifestyle district in the West Bund Media Port.
| Apr 9, 2014
Steel decks: 11 tips for their proper use | BD+C
Building Teams have been using steel decks with proven success for 75 years. Building Design+Construction consulted with technical experts from the Steel Deck Institute and the deck manufacturing industry for their advice on how best to use steel decking.
| Apr 8, 2014
Gehry, Foster unveil plans for Battersea Power Station redevelopment [slideshow]
Phase 3 of the massive redevelopment of the London landmark will include more than 1,300 residential units, a 160-room hotel, and 350,000 sf of retail space.
| Apr 2, 2014
8 tips for avoiding thermal bridges in window applications
Aligning thermal breaks and applying air barriers are among the top design and installation tricks recommended by building enclosure experts.
| Mar 26, 2014
Callison launches sustainable design tool with 84 proven strategies
Hybrid ventilation, nighttime cooling, and fuel cell technology are among the dozens of sustainable design techniques profiled by Callison on its new website, Matrix.Callison.com.
| Mar 20, 2014
Common EIFS failures, and how to prevent them
Poor workmanship, impact damage, building movement, and incompatible or unsound substrate are among the major culprits of EIFS problems.


















