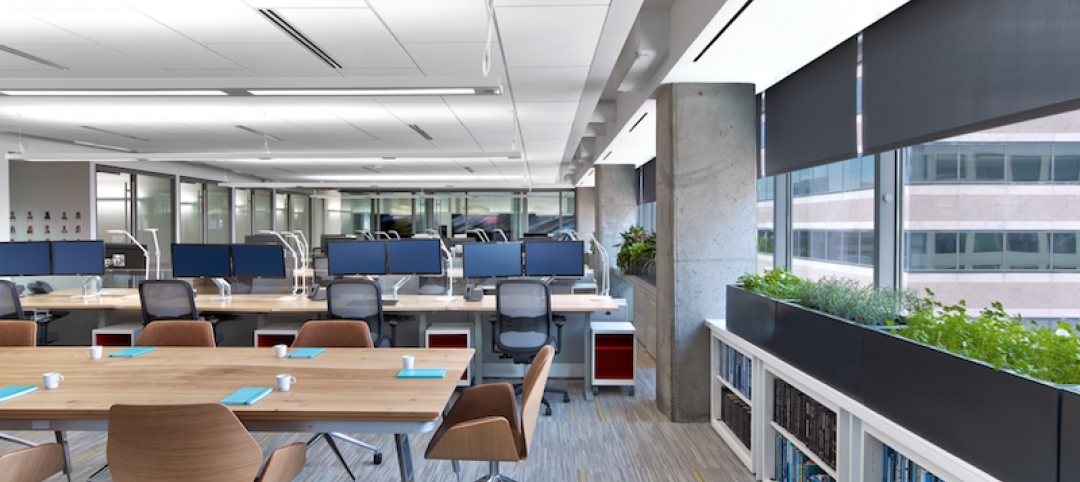Designed by Boeri Studio and developed by Hines, a vertical forest in the heart of one of the Europe's most polluted cities will include two residential towers 110 meters and 76 meters high.
Altogether, 900 trees measuring between 3 meters and 6 meters have been planted, along with 5,000 shrubs and 11,000 floral plants on terraces up to the 27th floor.
The project is set to create a new standard for sustainable housing and was developed with the help of Arup's structural and geotechnical designs, together with consultancy services on acoustics, vibrations, ground-borne noise, and tunnelling. Arup also provided advanced design solutions related to the effects of two existing railway tunnels under the site that required a dedicated design of a base-isolation system for the main buildings.
As a new growth model for the regeneration of the urban environment, the design creates a biological habitat in an area of 40,000 square meters. The designers aim to inspire greater urban biodiversity in the face of Milan's increasing pollution.
Thanks to the huge amount of green area, the building not only optimizes but also produces energy. Besides creating oxygen and humidity, the plants also absorb carbon dioxide and dust particles, which improve the environment.
From compact two-room apartments to penthouses and duplexes, the main characteristics of the flats are the balconies, which extend 3.35 meters outward to host the greenery.
The design also includes photovoltaic energy systems to increase the degree of energetic self sufficiency of the two towers.
“Being part of the design team of such an innovative project presented new challenges every day since the buildings and the structural itself needed to relate to an ever changing environment and new and unusual design inputs had to be thoroughly understood and incorporated in the overall picture,” said Luca Buzzoni, Project Manager, Arup Milan.
The Bosco Verticale building is part of the Porta Nuova Isola complex. This project involves the redevelopment of an area historically dedicated to light industrial and craft activities.
Following the proposal to create Bosco Verticale at the site, 70% of the area had been assigned as a public park. This new residential area includes five main buildings for public, residential and commercial use, and three underground parking levels.
Investors in the project include Coima XXI, Domo Media, Hines European Development Fund. The development will create an new environmental corridor and increase the amount of green space in the city.
Project completion and handover is scheduled for the end of 2014.
DISCOVERY CHANNEL VERTICAL FOREST from Stefano Boeri Architetti on Vimeo.
Related Stories
Higher Education | Aug 31, 2017
Hilltop L.A. campus preserves over 90% of its 447-acre site as open space
The Los Angeles campus is being built at a site in the eastern portion of the Santa Monica Mountains.
Data Centers | Aug 16, 2017
The world’s largest data center is being built 140 miles north of the Arctic Circle
The 600,000-sm facility will be on a secure property surrounded by a moat.
Green | Aug 11, 2017
A school’s sports hall is created entirely from bamboo
The building boasts a zero-carbon footprint and is naturally ventilated.
K-12 Schools | Aug 9, 2017
A school in Denmark is clad in 12,000 solar panels
C.F. Møller designed the building to create a connection between the school premises and the surrounding public urban space.
Sustainability | Aug 7, 2017
Existing storage center becomes symbol of renewable energy for a southwestern German town
The tower’s design comes from the Laboratory for Visionary Architecture’s (LAVA) winning competition entry for an energy park and storage tower.
Codes and Standards | Aug 3, 2017
ASID headquarters is first space in the world to earn both LEED and WELL Platinum Certification
Washington, D.C. office is showcase for top levels of the two standards.
Mixed-Use | Aug 3, 2017
A sustainable mixed-use development springs from a Dutch city center like a green-fringed crystal formation
MVRDV and SDK Vastgoed won a competition to redevelop the inner city area around Deken van Someren Street in Eindhoven.
Sustainability | Jul 31, 2017
Passive House practitioners aim to spread standard beyond single-family homes
Growth has been slow, but enticing larger firms and getting help from local governments could provide a boost.
Data Centers | Jul 21, 2017
Operational wellness was an objective for a new 911 call center near San Antonio
The Operations Center consolidates activities that previously were being handled at 25 locations.
Green | Jul 18, 2017
Garden of the Four Seasons lets you experience all four seasons at once
Carlo Ratti Associati designed the garden with an innovative net-zero energy climate control system.



















