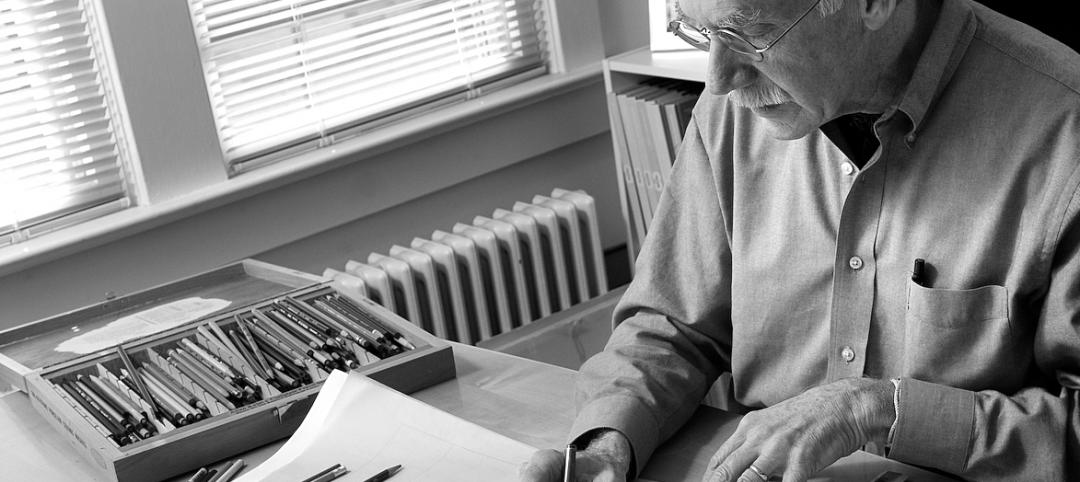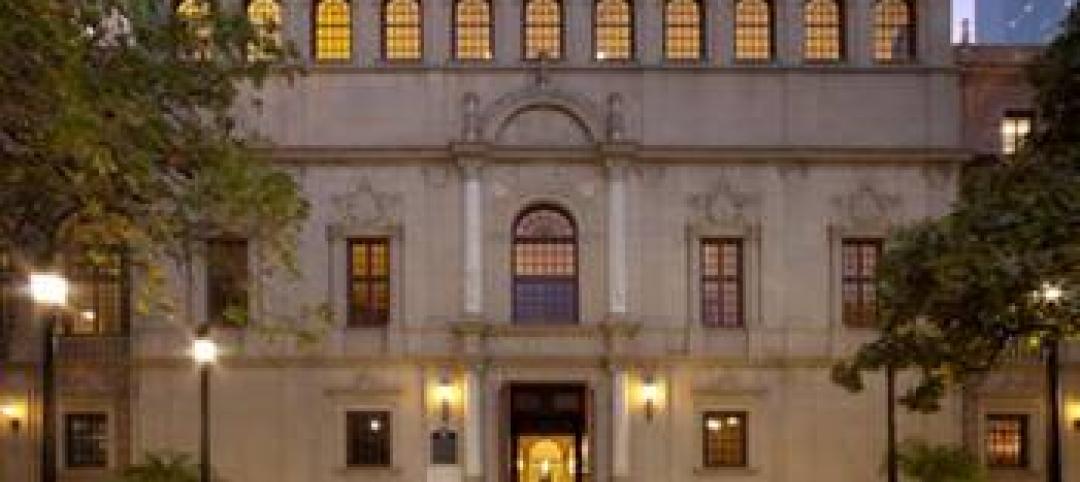The Museo Maya de América in Guatemala City will be the world’s largest museum of Mayan history and culture, at 60,000 sf.
Designed by Swiss firm Harry Gugger Studio, Boston-based interdisciplinary design firm over,under, and Seis Arquitectos, the museum will be located on the northern edge of L’Aurora Park and feature artifacts, artworks, and textiles.
Drawing inspiration from traditional temple architecture, a monolithic box will be perched atop blocks of stone, accompanied by staggered stone screens and overscaled loggias.
Neoscape’s renderings for the project were awarded the Hugh Ferriss Memorial Prize by the American Society of Architectural Illustrators.
Here is the statement from the design team at over,under:
The new Museo Maya de América will house one of the world’s most significant collections of objects, artifacts, artworks, textiles, and information on the history and culture of the Mayan civilization. The new museum building is formed by two primary elements: a fragmented plinth and a monolithic box above.
The design’s materials and characteristics draw inspiration from the language of Mayan temple architecture, translated into a contemporary vocabulary. Organized for maximum public interaction with the site, the ground is given almost entirely to open space. Exhibition galleries reside within the floating box, while the roof is returned to the general public as an accessible civic space. The various floor levels are connected by stairs that climb their way around a central courtyard. This space evokes the cenote, a natural sinkhole characteristic of the Yucatan and held sacred by the Maya.
The museum takes advantage of Guatemala’s temperate climate by naturally ventilating all but a small number of spaces. Galleries are wrapped by glass cases, so that items in storage become a part of the public display. The design has been developed in collaboration with Harry Gugger Studios. Seis Arquitectos will serve as the architect of record. Museo Maya de América received the Boston Society of Architect’s 2013 Unbuilt Architecture Award.
More on the project at: http://www.overcommaunder.com/?/work/featured/MuseoMaya/
Related Stories
| Jan 9, 2012
Lutron appoints Pessina president
In his 35-year career with Lutron, Pessina has acquired broad experience in the engineering, quality assurance and manufacturing areas.
| Jan 9, 2012
A new journey for KSS Architects co-founder
Kehrt's legacy of projects include Rutgers University's Biomedical Engineering Building, the renovation and expansion of Cornell University School of Hotel Administration, the recent new campus center at The Richard Stockton College of New Jersey and Princeton Township's Municipal Complex.
| Jan 8, 2012
TCA releases The Construction of Tilt-Up
The newest publication from the TCA is the second in a planned trilogy of resources covering the architecture, engineering and construction of Tilt-Up
| Jan 8, 2012
WHR Architects promotes Joel Colwell, AIA, to principal
With over 30 years of experience, Colwell has managed large-scale, complex projects for major healthcare systems as well as challenging smaller renovations and additions — all with notable success.
| Jan 6, 2012
Doug Wignall named president of HDR Architecture
HDR Architecture, Inc. is known for its award-winning designs for urban environments, campuses and buildings in the healthcare, science and technology, civic, justice and higher education markets.
| Jan 6, 2012
Gensler unveils restoration and expansion of Houston's Julia Ideson building
The "new" building will serve as a repository of Houston memorabilia and rare archival material as well as the city's official reception space and a venue for exhibits, meetings and other special events.
| Jan 6, 2012
New Walgreen's represents an architectural departure
The structure's exterior is a major departure from the corporate image of a traditional Walgreens design.
| Jan 6, 2012
Summit Design+Build completes Park Place in Illinois
Summit was responsible for the complete gut and renovation of the former auto repair shop which required the partial demolition of the existing building, while maintaining the integrity of the original 100 year-old structure, and significant re-grading and landscaping of the site.
| Jan 4, 2012
Siemens acquires Pace Global Energy Services
Acquisition will enhance portfolio with new energy consulting and management services.






















