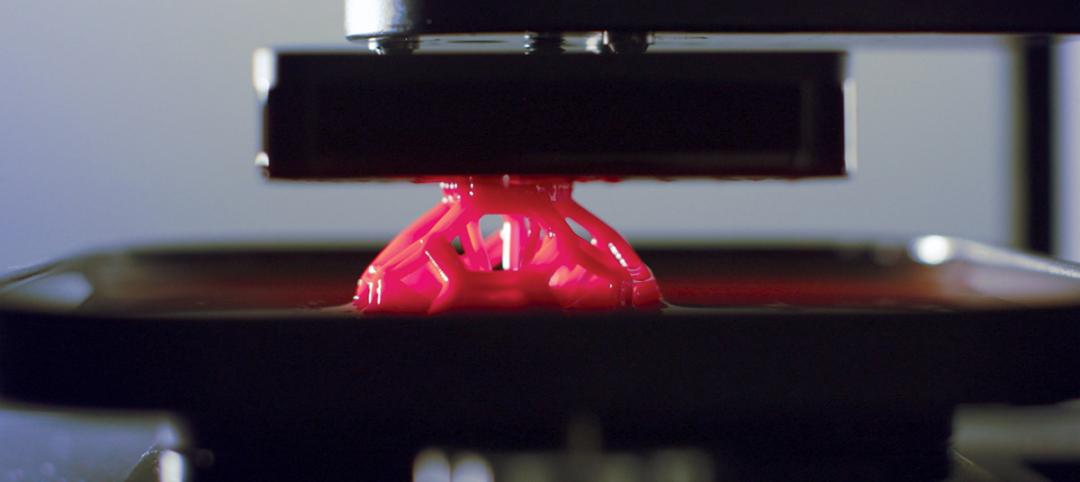The Museo Maya de América in Guatemala City will be the world’s largest museum of Mayan history and culture, at 60,000 sf.
Designed by Swiss firm Harry Gugger Studio, Boston-based interdisciplinary design firm over,under, and Seis Arquitectos, the museum will be located on the northern edge of L’Aurora Park and feature artifacts, artworks, and textiles.
Drawing inspiration from traditional temple architecture, a monolithic box will be perched atop blocks of stone, accompanied by staggered stone screens and overscaled loggias.
Neoscape’s renderings for the project were awarded the Hugh Ferriss Memorial Prize by the American Society of Architectural Illustrators.
Here is the statement from the design team at over,under:
The new Museo Maya de América will house one of the world’s most significant collections of objects, artifacts, artworks, textiles, and information on the history and culture of the Mayan civilization. The new museum building is formed by two primary elements: a fragmented plinth and a monolithic box above.
The design’s materials and characteristics draw inspiration from the language of Mayan temple architecture, translated into a contemporary vocabulary. Organized for maximum public interaction with the site, the ground is given almost entirely to open space. Exhibition galleries reside within the floating box, while the roof is returned to the general public as an accessible civic space. The various floor levels are connected by stairs that climb their way around a central courtyard. This space evokes the cenote, a natural sinkhole characteristic of the Yucatan and held sacred by the Maya.
The museum takes advantage of Guatemala’s temperate climate by naturally ventilating all but a small number of spaces. Galleries are wrapped by glass cases, so that items in storage become a part of the public display. The design has been developed in collaboration with Harry Gugger Studios. Seis Arquitectos will serve as the architect of record. Museo Maya de América received the Boston Society of Architect’s 2013 Unbuilt Architecture Award.
More on the project at: http://www.overcommaunder.com/?/work/featured/MuseoMaya/
Related Stories
Architects | Jun 17, 2015
Starchitects' napkin sketches raise thousands for San Diego’s AIAS chapter
Prominent architects who submitted a total of 23 napkin doodles were Zaha Hadid, Cesar Pelli, Robert Venturi, Massimiliano Fuksas, Thom Mayne, and Bjarke Ingels.
BIM and Information Technology | Jun 16, 2015
What’s next for 3D printing in design and construction?
The 3D printer industry keeps making strides in technology and affordability. Machines can now print with all sorts of powderized materials, from concrete to chocolate.
Office Buildings | Jun 12, 2015
Houston's energy sector keeps office construction humming
Colliers International projects continued expansion this year in its quarterly report on national office market.
Smart Buildings | Jun 11, 2015
Google launches company to improve city living
The search engine giant is yet again diversifying its products. Google has co-created a startup, called Sidewalk Labs, that will focus on “developing innovative technologies to improve cities.”
Office Buildings | Jun 11, 2015
Pop-up tree-office opens in London borough of Hackney
London's Hackney borough welcomed a new kind of workspace to Hoxton Square—the TreexOffice.
Cultural Facilities | Jun 10, 2015
Artists turn oil tankers into architecture
Four Dutch artists propose transforming tankers into monuments with mixed-use space.
Office Buildings | Jun 9, 2015
Bjarke Ingels unveils stepped design for final WTC tower
The towering "staircase" will rise from St. Paul’s chapel to the skyline, leaning against One World Trade Center.
Office Buildings | Jun 9, 2015
Hines planning $300 million office tower for Denver skyline
Designed by Pickard Chilton, the 640,000-sf tower is geared for large-scale tenants, with features like floor-to-ceiling glass, a 5,000-sf fitness center, a tenant lounge, and a series of outdoor terraces.
Architects | Jun 3, 2015
LEGO: An introduction to design
LEGO has changed a lot over the years, but has that been a good thing for encouraging creativity?
Cultural Facilities | Jun 2, 2015
Snøhetta and Dialog to revitalize Willamette Falls area in Oregon
As part of the plan, an abandoned paper mill will be repurposed, while landscaping and running trails will be added.






















