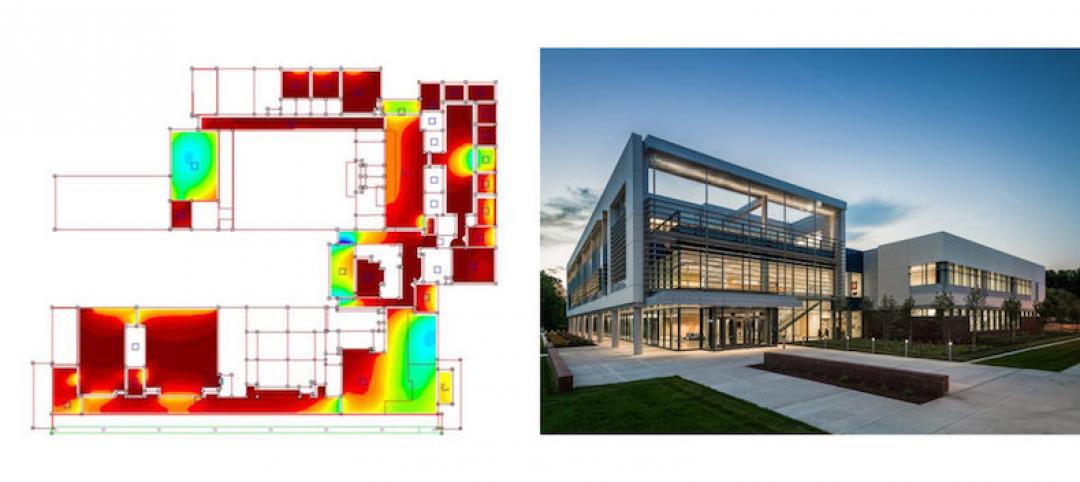The Museo Maya de América in Guatemala City will be the world’s largest museum of Mayan history and culture, at 60,000 sf.
Designed by Swiss firm Harry Gugger Studio, Boston-based interdisciplinary design firm over,under, and Seis Arquitectos, the museum will be located on the northern edge of L’Aurora Park and feature artifacts, artworks, and textiles.
Drawing inspiration from traditional temple architecture, a monolithic box will be perched atop blocks of stone, accompanied by staggered stone screens and overscaled loggias.
Neoscape’s renderings for the project were awarded the Hugh Ferriss Memorial Prize by the American Society of Architectural Illustrators.
Here is the statement from the design team at over,under:
The new Museo Maya de América will house one of the world’s most significant collections of objects, artifacts, artworks, textiles, and information on the history and culture of the Mayan civilization. The new museum building is formed by two primary elements: a fragmented plinth and a monolithic box above.
The design’s materials and characteristics draw inspiration from the language of Mayan temple architecture, translated into a contemporary vocabulary. Organized for maximum public interaction with the site, the ground is given almost entirely to open space. Exhibition galleries reside within the floating box, while the roof is returned to the general public as an accessible civic space. The various floor levels are connected by stairs that climb their way around a central courtyard. This space evokes the cenote, a natural sinkhole characteristic of the Yucatan and held sacred by the Maya.
The museum takes advantage of Guatemala’s temperate climate by naturally ventilating all but a small number of spaces. Galleries are wrapped by glass cases, so that items in storage become a part of the public display. The design has been developed in collaboration with Harry Gugger Studios. Seis Arquitectos will serve as the architect of record. Museo Maya de América received the Boston Society of Architect’s 2013 Unbuilt Architecture Award.
More on the project at: http://www.overcommaunder.com/?/work/featured/MuseoMaya/
Related Stories
Architects | Apr 25, 2017
Two Mid-Atlantic design firms join forces
Quinn Evans Architects and Cho Benn Holback + Associates have similar portfolios with an emphasis on civic work.
BIM and Information Technology | Apr 24, 2017
Reconciling design energy models with real world results
Clark Nexsen’s Brian Turner explores the benefits and challenges of energy modeling and discusses how design firms can implement standards for the highest possible accuracy.
Higher Education | Apr 24, 2017
Small colleges face challenges — and opportunities
Moody’s Investor Service forecasts that closure rates for small institutions will triple in the coming years, and mergers will double.
Healthcare Facilities | Apr 24, 2017
Treating the whole person: Designing modern mental health facilities
Mental health issues no longer carry the stigma that they once did. Awareness campaigns and new research have helped bring our understanding of the brain—and how to design for its heath—into the 21st century.
Architects | Apr 20, 2017
Design as a business strategy: Tapping data is easier than you think
We have been preaching “good design matters” for a long time, demonstrating the connection between the physical environment and employee satisfaction, individual and team performance, and an evolving organizational culture.
Architects | Apr 20, 2017
‘Gateways to Chinatown’ project seeks the creation of a new neighborhood landmark for NYC’s Chinatown
The winning team will have $900,000 to design and implement their proposal.
Architects | Apr 19, 2017
Tour Zaha Hadid, Frank Gehry architecture with Google Earth
Google Earth’s new ‘Voyager’ feature allows people to take interactive guided tours.
Multifamily Housing | Apr 18, 2017
Three multifamily, three specialized housing projects among 14 recipients of the AIA’s 2017 Housing Awards
2017 marks the 17th year the AIA has rewarded projects and architects with the Housing Awards.
Projects | Apr 17, 2017
BD+C's 2017 Design Innovation Report
Façades that would make Dr. Seuss smile, living walls, and exterior wall space that doubles as gallery space are all represented in this year's BD+C Design Innovation Report.
Healthcare Facilities | Apr 13, 2017
The rise of human performance facilities
A new medical facility in Chicago focuses on sustaining its customers’ human performance.






















