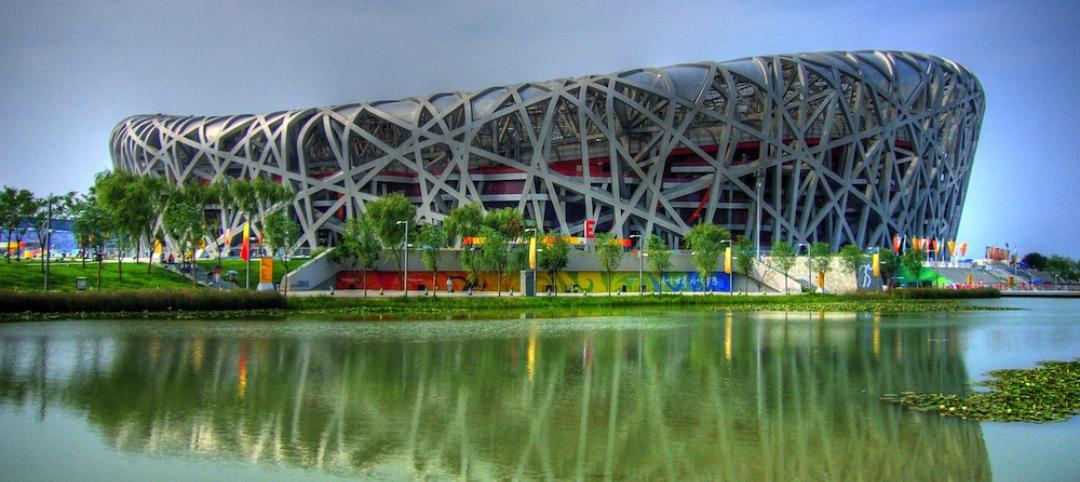The City of De Pere, Wis., began in the 17th century as a fishing village with a monastery, grew to be an incorporated city by the 1860s and has a National Register of Historic Places historic district with dozens of homes in a variety of styles that were built from the early 19th to early 20th centuries.
That architectural legacy is only part of what makes the small city attractive to some. Now, thanks to the generosity of James and Miriam Mulva, who have in recent years donated tens of millions of dollars to various groups, a new artistic focal point will draw new visitors, and enliven the historic town.
The wife and husband philanthropists recently announced designs for the Mulva Cultural Center, which will be in De Pere. The building will have an exterior made of transparent glass and will be a setting of arts activities and a focal point of the city’s arts community.
See Also: Puerto Rican mixed-use, mixed income housing development begins construction
Designed by the Skidmore, Owings & Merrill architecture firm (SOM), the center will be situated along the Fox River.
“The hiring of SOM as the architect for the Mulva Cultural Center shows just how significant this project is for the City of De Pere and the people of Northeast Wisconsin. It underscores our family’s longstanding commitment to enhancing the community my wife Miriam and I have known and loved since our childhood,” says Jim Mulva. “We are honored and thrilled to partner with SOM on what is a grand plan for bringing this addition to the heart of historic downtown De Pere as part of the city’s new Cultural District Master Plan.”
The 60,000-square-foot center will host traveling art exhibitions, provide cultural programming and educational programming, and host other activities. The plans for the center follow a long-term strategy for the future of the city, which is in the Greater Green Bay Area.
“As a city, we have always been incredibly proud of our rich history and traditions while also endlessly striving to build a vibrant and forward-thinking future,” says De Pere Mayor Mike Walsh. “The Mulva Cultural Center embodies that spirit. We look forward to this world-class addition, and we are grateful for this significant opportunity to enrich and grow our community.”
The Mulva Cultural Center will have an open-air atrium spanning the building’s three stories., and a large auditorium. The center also will have flexible permanent and temporary exhibition spaces, event space, classrooms, a café, and an outdoor terrace.
Related Stories
Cultural Facilities | Mar 21, 2016
PAB Architects designs marketplace to centralize Senegal street vending
The Senegal City Market project consists of groups of store modules and is expected to expand to 13 cities.
Cultural Facilities | Mar 15, 2016
OMA’s first UAE project transforms warehouses into multi-purpose art district venue
Moveable walls will provide different spatial configurations for events and gatherings, and large glass doors will blur indoors and outdoors.
Cultural Facilities | Mar 8, 2016
The sexy side of universal design
What would it look like if achieving universal accessibility was an inspiring point of departure for a project's design process? Sasaki's Gina Ford focuses on Marina Plaza and the Cove, two key features of her firm's Chicago Riverwalk development.
Museums | Mar 3, 2016
How museums engage visitors in a digital age
Digital technologies are opening up new dimensions of the museum experience and turning passive audiences into active content generators, as Gensler's Marina Bianchi examines.
Cultural Facilities | Mar 1, 2016
China bans ‘weird’ public architecture, gated communities
Directs designers of public buildings to focus on functionality.
Contractors | Feb 25, 2016
Huntsville’s Botanical Garden starts work on new Guest Welcome Center
The 30,000-sf facility will feature three rental spaces of varying sizes.
The High Line | Feb 24, 2016
The last unused portion of the High Line is set to become a piazza
The piazza replaces an earlier design for the space that called for a bowl-shaped garden.
Museums | Feb 12, 2016
Construction begins on Foster + Partners’ Norton Museum of Art expansion project
The Florida museum is adding gallery space, an auditorium, great hall, and a 20,000-sf garden.
Game Changers | Feb 4, 2016
GAME CHANGERS: 6 projects that rewrite the rules of commercial design and construction
BD+C’s inaugural Game Changers report highlights today’s pacesetting projects, from a prefab high-rise in China to a breakthrough research lab in the Midwest.
Cultural Facilities | Jan 28, 2016
FIRST LOOK: Pikes Peak visitor complex will appear carved into the mountainside, at 14,115 feet
The minimalist structure will provide majestic views of the Rocky Mountains for the 600,000-plus people who visit the summit each year.

















