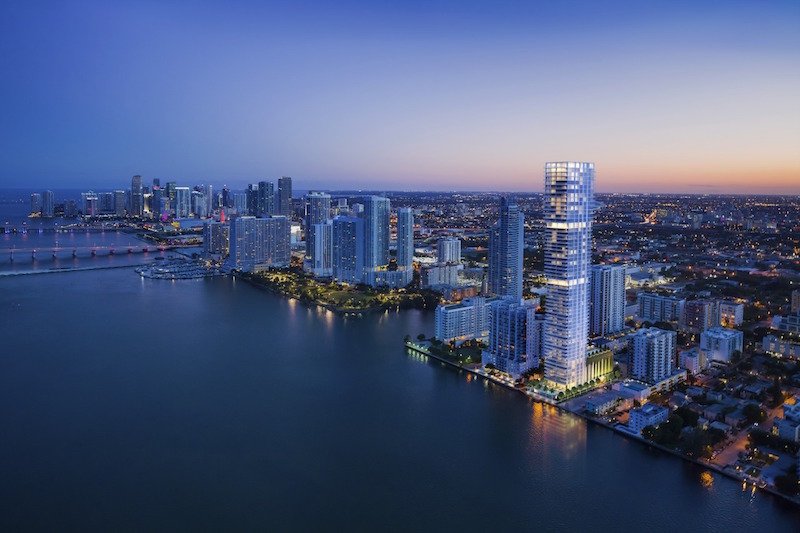The design of a home and the materials used in constructing it can go a long way in determining if that living space is healthy or not. And as more and more people begin to focus on doing their best to live a healthy lifestyle, they do not want to get home from a day of eating healthy, exercising, and just generally taking care of themselves to find their home working to unravel all of their efforts.
The Wellness Habitat Company is a Miami-based company that attempts to use the latest in wellness innovation and technology to make sure a person’s residence is working as hard as they are at keeping themselves healthy. The company’s latest project, a multifamily development in Miami’s East Edgewater neighborhood dubbed “Elysee,” will become the first wellness multifamily residential development in Miami when completed.
The Wellness Habitat Company uses products and solutions tested by researchers, doctors, and health professionals and independently evaluates each building to develop customized solutions. For Elysee, that meant including water filtration, air purification, aromatherapy, aromatherapeutic shower systems, eco-friendly paint, and LED circadian lighting. These wellness solutions will be found in the 57-story tower’s residences; lobby; seventh floor health club, pool, and children’s room; and the 30th floor owner’s sky lounge.
Elysee’s units will be priced from $1.7 million to $10 million with an average of $750 per square foot. The architect for the project is Arquitectonica and Two Roads Development is the developer.
 Rendering courtesy of elyseemiami.com
Rendering courtesy of elyseemiami.com
 Rendering courtesy of elyseemiami.com
Rendering courtesy of elyseemiami.com
Related Stories
| Nov 2, 2010
11 Tips for Breathing New Life into Old Office Spaces
A slowdown in new construction has firms focusing on office reconstruction and interior renovations. Three experts from Hixson Architecture Engineering Interiors offer 11 tips for office renovation success. Tip #1: Check the landscaping.
| Nov 2, 2010
A Look Back at the Navy’s First LEED Gold
Building Design+Construction takes a retrospective tour of a pace-setting LEED project.
| Nov 2, 2010
Wind Power, Windy City-style
Building-integrated wind turbines lend a futuristic look to a parking structure in Chicago’s trendy River North neighborhood. Only time will tell how much power the wind devices will generate.
| Nov 2, 2010
Yudelson: ‘If It Doesn’t Perform, It Can’t Be Green’
Jerry Yudelson, prolific author and veteran green building expert, challenges Building Teams to think big when it comes to controlling energy use and reducing carbon emissions in buildings.
| Nov 2, 2010
Historic changes to commercial building energy codes drive energy efficiency, emissions reductions
Revisions to the commercial section of the 2012 International Energy Conservation Code (IECC) represent the largest single-step efficiency increase in the history of the national, model energy. The changes mean that new and renovated buildings constructed in jurisdictions that follow the 2012 IECC will use 30% less energy than those built to current standards.
| Oct 13, 2010
Test run on the HP Z200 SFF Good Value in a Small Package
Contributing Editor Jeff Yoders tests a new small-form factor, workstation-class desktop in Hewlett-Packard’s line that combines performance of its minitower machine with a smaller chassis and a lower price.
| Oct 13, 2010
Prefab Trailblazer
The $137 million, 12-story, 500,000-sf Miami Valley Hospital cardiac center, Dayton, Ohio, is the first major hospital project in the U.S. to have made extensive use of prefabricated components in its design and construction.
| Oct 13, 2010
Community center under way in NYC seeks LEED Platinum
A curving, 550-foot-long glass arcade dubbed the “Wall of Light” is the standout architectural and sustainable feature of the Battery Park City Community Center, a 60,000-sf complex located in a two-tower residential Lower Manhattan complex. Hanrahan Meyers Architects designed the glass arcade to act as a passive energy system, bringing natural light into all interior spaces.
| Oct 12, 2010
Guardian Building, Detroit, Mich.
27th Annual Reconstruction Awards—Special Recognition. The relocation and consolidation of hundreds of employees from seven departments of Wayne County, Mich., into the historic Guardian Building in downtown Detroit is a refreshing tale of smart government planning and clever financial management that will benefit taxpayers in the economically distressed region for years to come.















