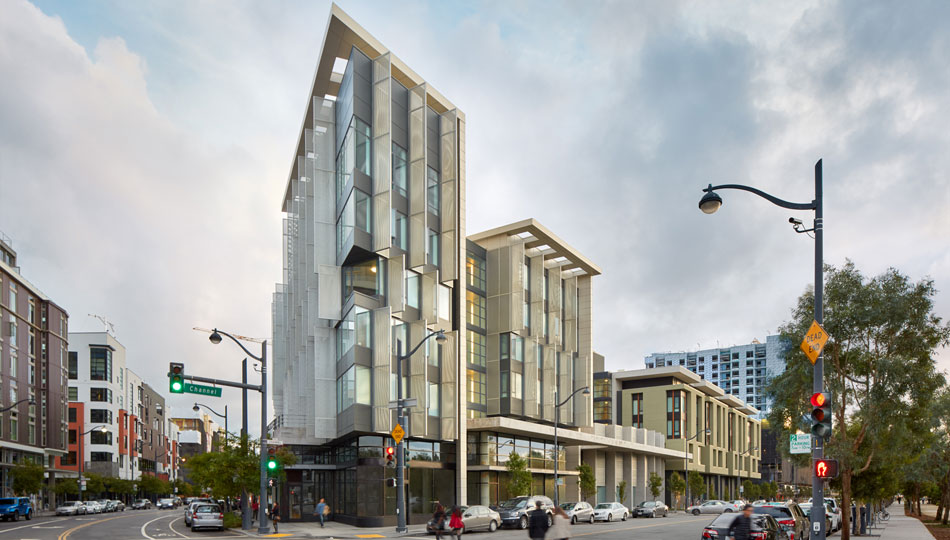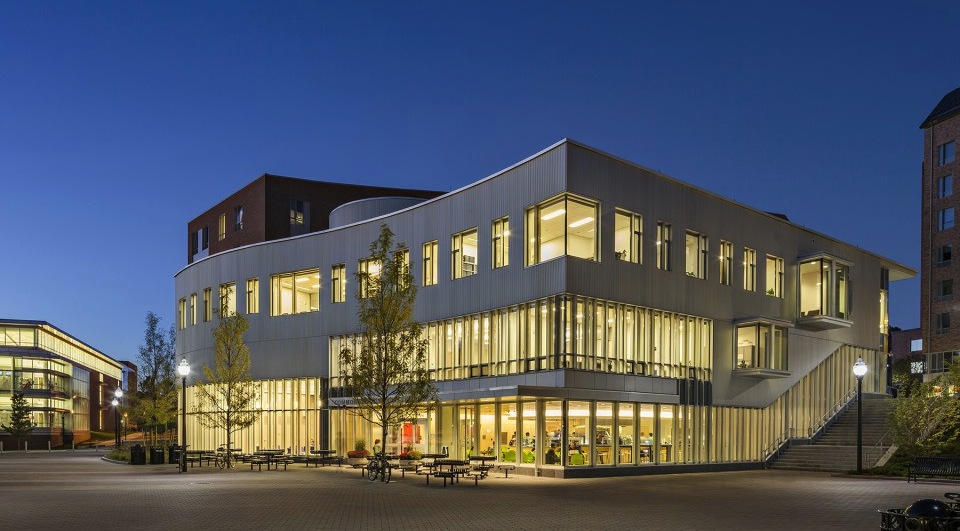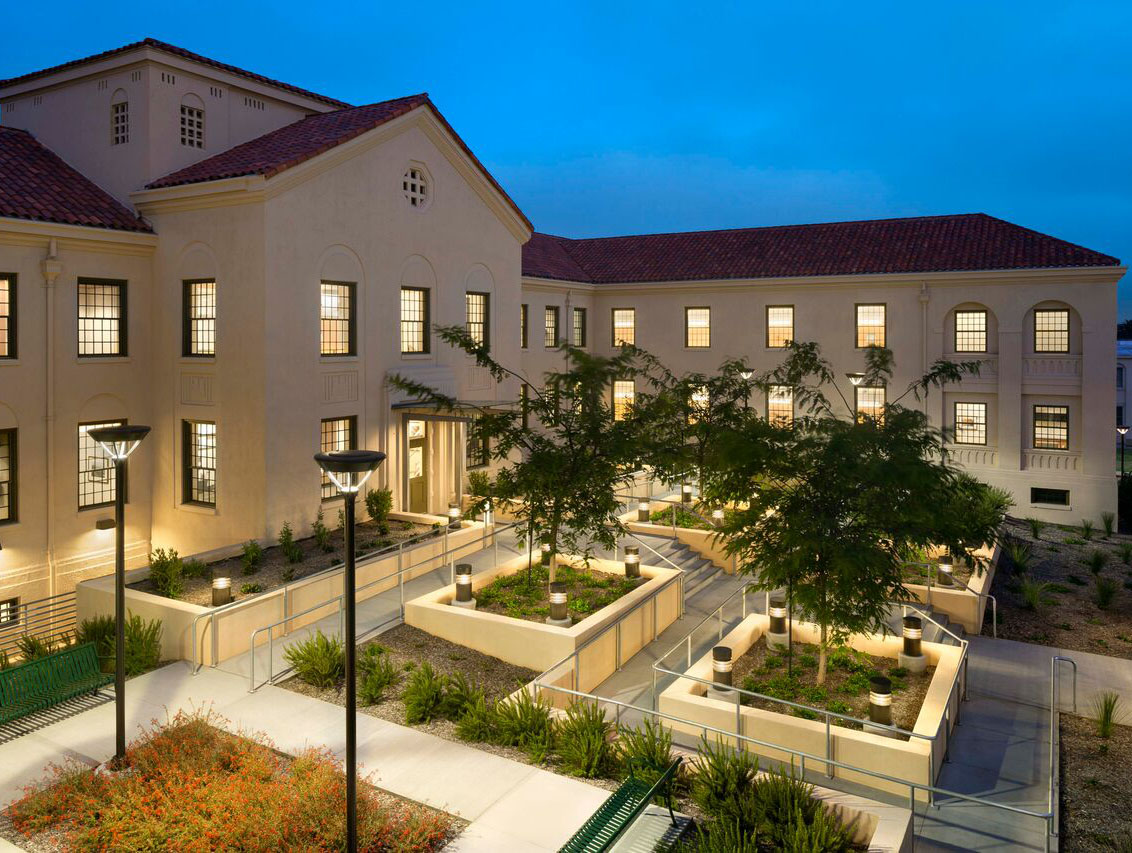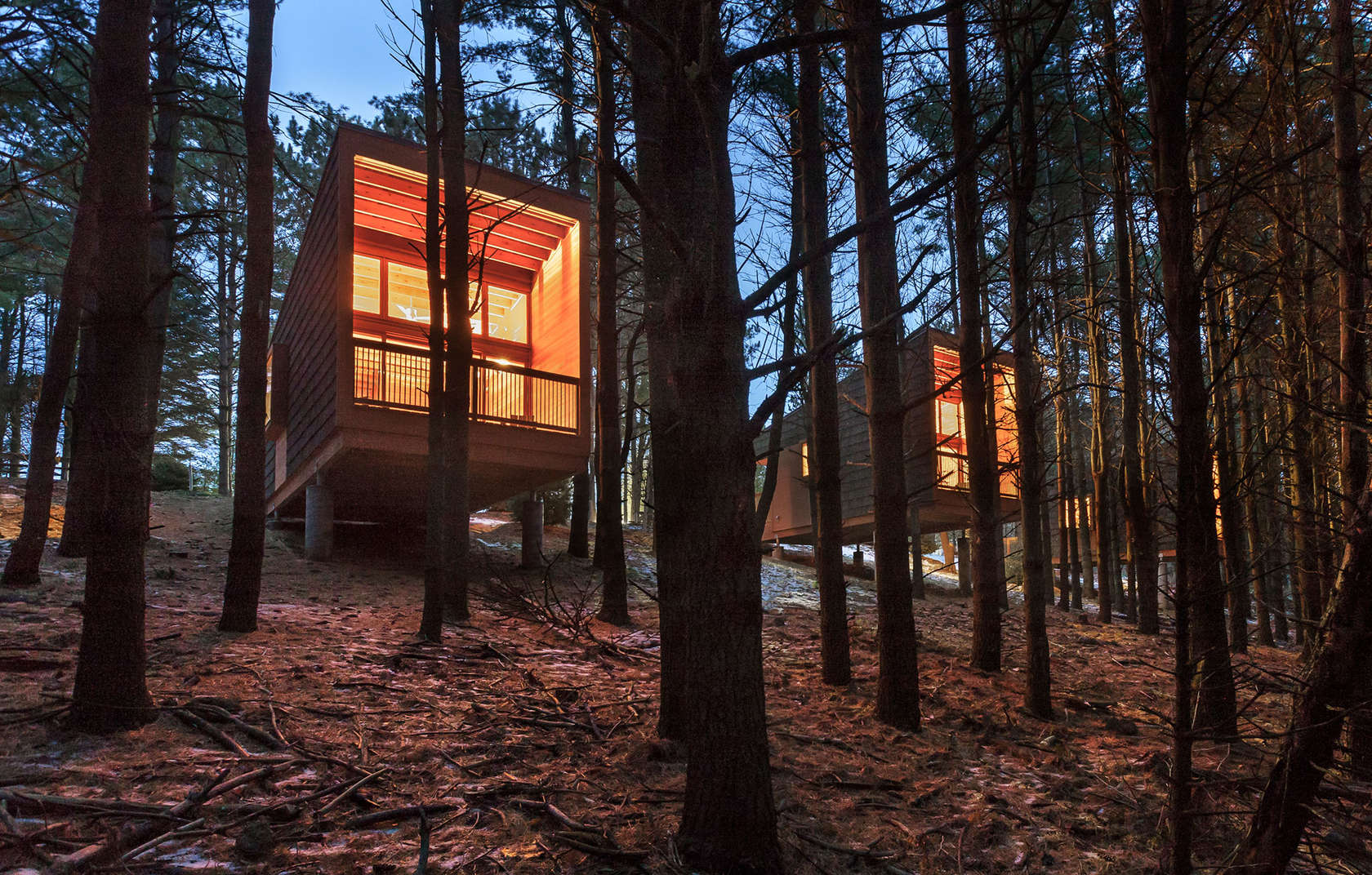As part of its 2016 Housing Awards program, the American Institute of Architects (AIA) named five recipients in the Multifamily Housing and Specialized Housing categories. The program also honored five projects in the One/Two Family Custom Housing category.
The jury for the AIA Housing Awards was comprised of Jamie Blosser, AIA (Chair), Atkin Olshin Schade Architects; Ariella Cohen, Editor-in-Chief, Next City; Kevin Harris, FAIA, Kevin Harris Architect; David Lee, FAIA, Stull and Lee, Inc.; and Suman Sorg, FAIA, Sorg & Associates, P.C.
Here's a look at the winners in the Multifamily and Specialized Housing sectors:
Multifamily
1180 Fourth Street | San Francisco | Architect: Mithun | Solomon (initiated as WRT/Solomon E.T.C.) | Associate Design Architect: Kennerly Architecture & Planning
 Photo: Bruce Damonte/Mithun
Photo: Bruce Damonte/Mithun
Completed in 2014, the mixed use1180 Fourth Streetcomplex contains 150 low-income and formerly homeless households. It sits on a 1.4-acre site at the entrance of San Francisco’s Mission Bay South neighborhood. Mithun designed the building to bring residents together with common rooms, community gardens, and a daycare center. The layout includes 10,000 sf of commercial space.Jury member comment: “San Francisco sorely needs affordable housing, and this is a perfect location re: transit and accessibility.”
Cloverdale749 | Los Angeles | Lorcan O'Herlihy Architects
 Photo: Lawrence Anderson/LOHA
Photo: Lawrence Anderson/LOHA
Decks, windows, patios, and walkway placements allowed Lorcan O'Herlihy Architects (LOHA) to merge private and public space in theCloverdale749. The 10,500-sf building was completed in 2014. Passively sustainable elements in the exterior white form cladding reduces the solar heat load on the building and makes it easier to cool.Jury member comment: “Very well thought out, detailed, and elegant resolution from a simple, rather banal ships container reference.”
Specialized Housing
Commonwealth Honors College, University of Massachusetts, Amherst | Amherst, Mass. | William Rawn Associates, Architects
 Photo: Robert Benson Photography/William Rawn Associates, Architects
Photo: Robert Benson Photography/William Rawn Associates, Architects
The 500,000-sf Commonwealth Honors College Community has seven new buildings and added 1,500 total beds in single-rooms, double-rooms, suites, and apartments. The buildings are situated around hillside courtyards. Students that live there can socialize in open outdoor quads. The $192 million LEED Silver project also has classrooms, offices, and a 24-hour cafe. Jury member comment: “They spent so much time on careful spaces for social engagement.”
Homeless Veterans Transitional Housing, VA Campus | Los Angeles | Leo A Daly
 Photo: Lawrence Anderson/Leo A Daly
Photo: Lawrence Anderson/Leo A Daly
Architecture firm Leo A Daly took a long-vacant building on VA’s West Los Angeles medical campus and repurposed it into a home for 65 homeless veterans. The three-level complex has 45 single apartments, 10 double apartments, a kitchen, fitness room, and communal sitting areas. One wing has access to a “serenity garden.” The renovations to the 51,000-sfBuilding 209 cost $20 million and took two years to finish (it was completed in 2015).Jury member comment: “Spaces, landscaping, and rooms afford a believable sense of importance of and gratitude towards the residents."
Whitetail Woods Regional Park Camper Cabins | Farmington, Minn. | HGA
 Camper cabins at Whitetail Woods Regional Park. Photo: Paul Crosby & Peter VonDeLinde/HGA
Camper cabins at Whitetail Woods Regional Park. Photo: Paul Crosby & Peter VonDeLinde/HGA
Threecamper cabinsare built into the crest of a hill at Whitetail Woods Regional Park in Minnesota. Even with only 227 sf, the cabins have two full-size bunk beds, dining and sitting areas, a sleeper sofa, and floor-to-ceiling glass doors. The cabins forgo mechanical cooling because they receive enough shade from the surrounding trees. Each cabin has a 80-sf deck made of red cedar glulam chassis, cedar and pine framing, and red cedar cladding.Jury member comment: “The light footprint is lovely and the low impact on the environment is wonderful.”
Related Stories
| Aug 26, 2013
What you missed last week: Architecture billings up again; record year for hotel renovations; nation's most expensive real estate markets
BD+C's roundup of the top construction market news for the week of August 18 includes the latest architecture billings index from AIA and a BOMA study on the nation's most and least expensive commercial real estate markets.
| Aug 23, 2013
Mack Urban, West Coast real estate and development firm, formed from intercompany collaboration
Urban Partners, LLC, Harbor Urban, LLC, and Mack Real Estate Group, three leading full service real estate firms known for high quality urban infill development, today announced the formation of Mack Urban, LLC, a premier West Coast real estate investment and development company.
| Aug 22, 2013
Energy-efficient glazing technology [AIA Course]
This course discuses the latest technological advances in glazing, which make possible ever more efficient enclosures with ever greater glazed area.
| Aug 22, 2013
6 visionary strategies for local government projects
Civic projects in Boston, Las Vegas, Austin, and suburban Atlanta show that a ‘big vision’ can also be a spur to neighborhood revitalization. Here are six visionary strategies for local government projects.
| Aug 21, 2013
Chicago's Magellan Development Group builds national presence with new luxury apartments
Chicago-based Magellan Development Group, one of the Midwest’s most prolific large-scale, mixed-use developers, is building a national footprint through two mixed-use projects in Minneapolis and Nashville.
| Aug 21, 2013
SummerHill Apartment Communities creates SoCal division, hires SVP, announces development plans
SummerHill Apartment Communities, a division of SummerHill Housing Group based in San Ramon, Calif., announced today that the firm has hired multifamily industry veteran Patrick S. Simons as senior vice president to lead SummerHill Apartment Communities' new Southern California division. Simons will be focused initially on creating a high volume of future projects throughout Southern California.
| Aug 14, 2013
Green Building Report [2013 Giants 300 Report]
Building Design+Construction's rankings of the nation's largest green design and construction firms.
| Jul 25, 2013
First look: Studio Gang's residential/dining commons for University of Chicago
The University of Chicago will build a $148 million residence hall and dining commons designed by Studio Gang Architects, tentatively slated for completion in 2016.
| Jul 19, 2013
Reconstruction Sector Construction Firms [2013 Giants 300 Report]
Structure Tone, DPR, Gilbane top Building Design+Construction's 2013 ranking of the largest reconstruction contractor and construction management firms in the U.S.
| Jul 19, 2013
Reconstruction Sector Engineering Firms [2013 Giants 300 Report]
URS, STV, Wiss Janney Elstner top Building Design+Construction's 2013 ranking of the largest reconstruction engineering and engineering/architecture firms in the U.S.














