A 20-sm hotel room does not provide the biggest canvas to try and create a unique and luxurious experience for guests, but that is all the space Morphosis had when redesigning a series of rooms for the House of Architects at 7132 Hotel in Vals, Switzerland.
The Los Angeles- and New York-based firm, after careful examination of the space, determined the customization of every aspect of the room was the best way to produce the bespoke, luxurious space they sought. Everything in each of the rooms, including the lighting, bed, furniture, and shower and wash basin, was custom-designed for the space.
The hotel itself is surrounded by alpine rock, earth, and greenery, and it is from these elements that the inspiration for the redesigned rooms was drawn.
Each room is wrapped in locally sourced natural materials; differing veins of Valser stone that varies in color, cut, and texture, or striations of oak sourced directly from the surrounding Graubünden forests. The result of these materials is a room that feels completely connected to the beautiful surrounding landscape.
The focal point of each room is a cold-formed, cast glass shower piece that is designed by Morphosis and fabricated by Circursa in Barcelona. The shower and wash basin, which has the appearance of a cryogenic pod seen in inestimable science fiction movies, acts as a nice juxtaposition to the abundant natural materials found in the room.
Morphosis redesigned 20 rooms for the hotel, 10 wrapped in stone and 10 in wood.
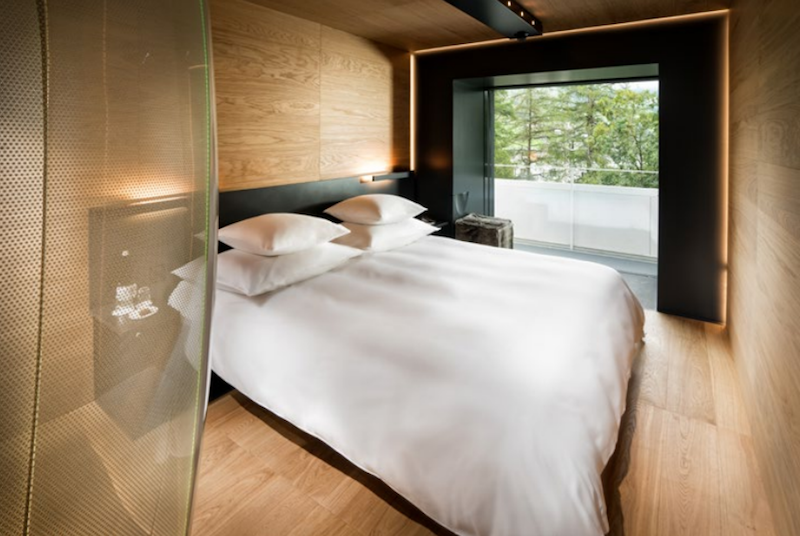 Photo: Morphosis Architects
Photo: Morphosis Architects
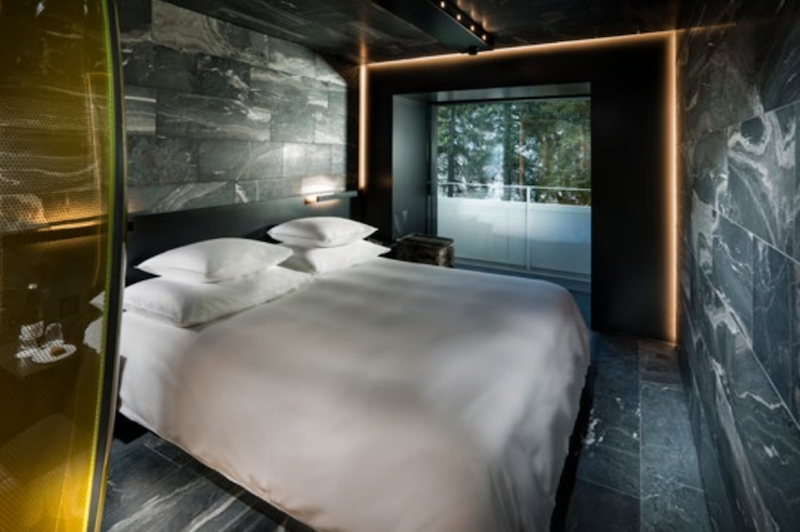 Photo: Copyright Global Image Creation – 7132 Hotel, Vals.
Photo: Copyright Global Image Creation – 7132 Hotel, Vals.
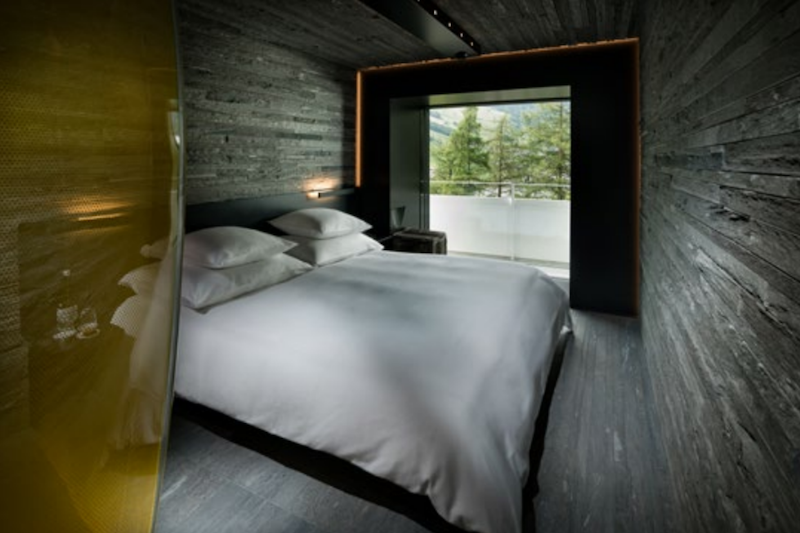 Photo: Copyright Global Image Creation – 7132 Hotel, Vals.
Photo: Copyright Global Image Creation – 7132 Hotel, Vals.
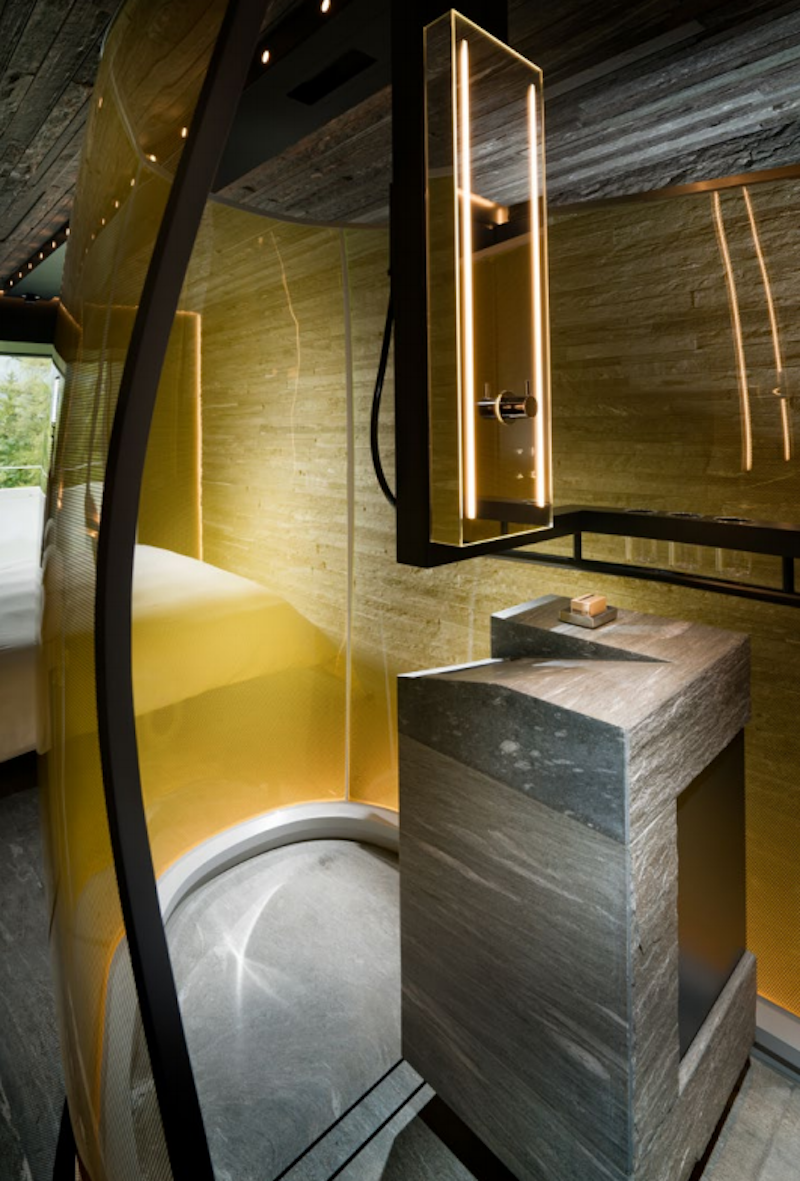 Photo: Morphosis Architects.
Photo: Morphosis Architects.
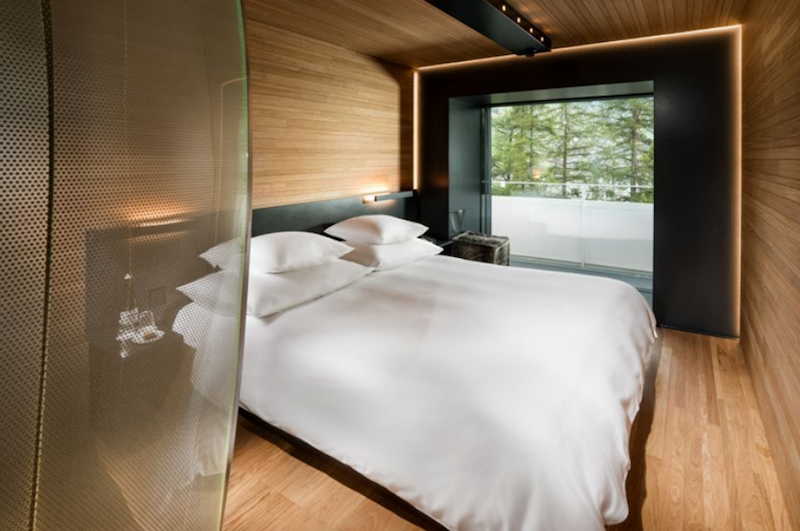 Photo: Morphosis Architects.
Photo: Morphosis Architects.
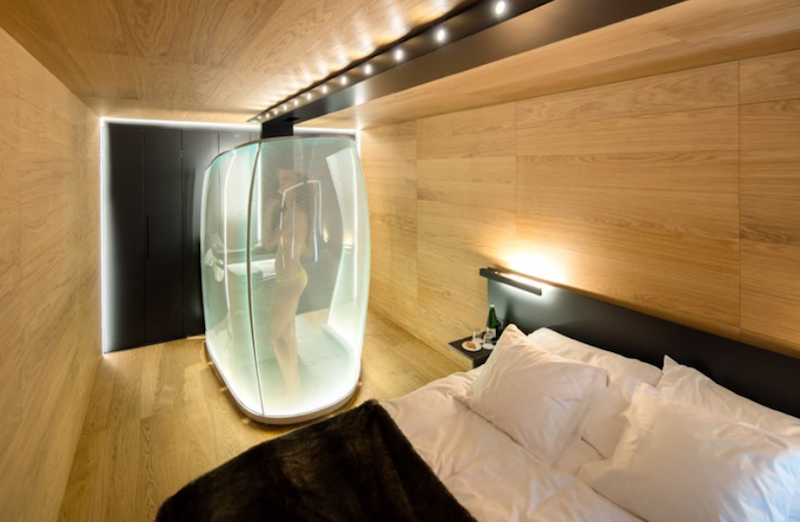 Photo: Copyright Global Image Creation – 7132 Hotel, Vals.
Photo: Copyright Global Image Creation – 7132 Hotel, Vals.
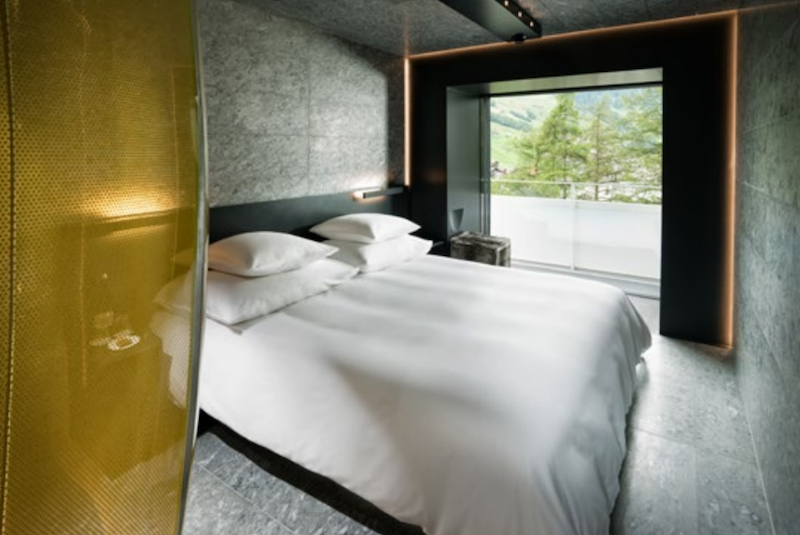 Photo: Copyright Global Image Creation – 7132 Hotel, Vals.
Photo: Copyright Global Image Creation – 7132 Hotel, Vals.
Related Stories
| Apr 30, 2013
Tips for designing with fire rated glass - AIA/CES course
Kate Steel of Steel Consulting Services offers tips and advice for choosing the correct code-compliant glazing product for every fire-rated application. This BD+C University class is worth 1.0 AIA LU/HSW.
| Apr 30, 2013
Healthcare lighting innovation: Overhead fixture uses UV to kill airborne pathogens
Designed specifically for hospitals, nursing homes, child care centers, and other healthcare facilities where infection control is a concern, the Arcalux Health Risk Management System (HRMS) is an energy-efficient lighting fixture that doubles as a germ-killing machine.
| Apr 24, 2013
North Carolina bill would ban green rating systems that put state lumber industry at disadvantage
North Carolina lawmakers have introduced state legislation that would restrict the use of national green building rating programs, including LEED, on public projects.
| Apr 24, 2013
Los Angeles may add cool roofs to its building code
Los Angeles Mayor Antonio Villaraigosa wants cool roofs added to the city’s building code. He is also asking the Department of Water and Power (LADWP) to create incentives that make it financially attractive for homeowners to install cool roofs.
| Apr 10, 2013
ASHRAE publishes second edition to HVAC manual for healthcare facilities
The American Society of Heating, Refrigerating and Air-Conditioning Engineers (ASHRAE) has published a second edition of its “HVAC Design Manual for Hospitals and Clinics.”
| Apr 2, 2013
6 lobby design tips
If you do hotels, schools, student unions, office buildings, performing arts centers, transportation facilities, or any structure with a lobby, here are six principles from healthcare lobby design that make for happier users—and more satisfied owners.
| Apr 2, 2013
4 hospital lobbies provide a healthy perspective
A carefully considered entry zone can put patients at ease while sending a powerful branding message for your healthcare client. Our experts show how to do it through four project case studies.
| Mar 29, 2013
Detroit's historic Whitney Building to be renovated for hotel, apartments
Detroit's David Whitney Building, a 19-story landmark erected in 1915, will be renovated for an Aloft hotel and apartments.
| Mar 29, 2013
Cuningham Group acquires NTD's healthcare practice, expands into key markets
The international design firm Cuningham Group Architecture, Inc. has announced that NTD Healthcare has the joined the company in a strategic expansion. A practice of NTD Architecture, NTD Healthcare joins Cuningham Group with three principals: Wayne Hunter, AIA, NCARB, ACHA and Phillip T. Soule, III, AIA, ACHA in San Diego, along with Maha Abou-Haidar, AIA in Phoenix.
| Mar 15, 2013
7 most endangered buildings in Chicago
The Chicago Preservation Society released its annual list of the buildings at high risk for demolition.

















