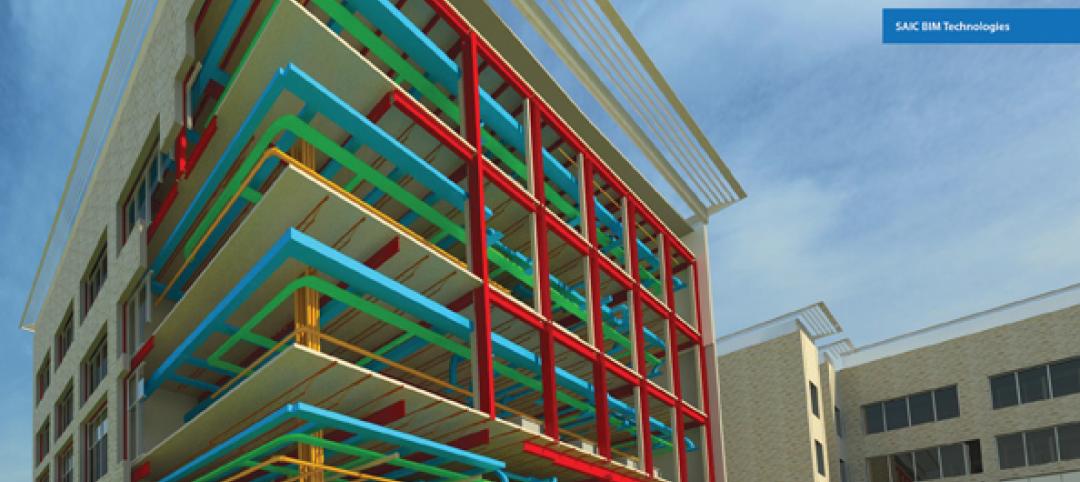The Board of Directors and the Strategic Council of the American Institute of Architects (AIA) today honored Moody Nolan with its 2021 AIA Architecture Firm Award.
The annual AIA Architecture Firm Award is the highest honor the AIA bestows on an architecture practice. The award recognizes a firm that has consistently produced distinguished architecture for at least 10 years.
As the nation’s largest African American-owned and operated design firm—with 11 offices in the U.S.—Moody Nolan has a long history of serving clients with a keen knowledge of cultural sensitivities as well as a deep understanding of the impact its work has on individuals and communities.
Founded by Curt Moody, FAIA, NOMA, and the late engineer Howard E. Nolan, the firm’s work is centered on the belief that diverse perspectives foster creativity and more responsive solutions.
Moody Nolan’s work is reflective of the people who will live, learn, and heal in the spaces it creates. Its work has been lauded with more than 320 design citations and significant awards, including Moody’s receipt of the AIA’s Whitney M. Young, Jr. Award in 1992, its Gold Medal in 2007, and the National Organization of Minority Architects’ (NOMA) President’s Exemplary Service Award in 2008. The firm was also named NOMA’s firm of the year in 2000.
Beyond the compelling design of buildings, the firm views its work as a way to encourage architecture careers in diverse communities and carry on the firm’s legacy. That ethos is made clear in projects such as Columbus’ Martin Luther King Library Branch, a vibrant community center that responds to both the character of the surrounding community and the powerful legacy of Dr. Martin Luther King Jr. Though it is only 20,000 square feet, the unique facility makes a powerful and uplifting statement. In Chicago, the firm worked with City Colleges of Chicago to further its commitment to the city’s troubled South Side and replaced the aging Malcolm X College and School of Health Sciences. Despite inheriting budget issues and a very tight timeline, Moody Nolan provided the school's predominantly low-income student body with a technologically advanced learning environment that is focused on allied health professions.
In 2017, as a way to further its commitment to the community, Moody Nolan launched the Legacy House project. Fully funded by the firm and select partners, the project is committed to designing and constructing a home in each of the 11 communities in which the firm operates. The first house, in Columbus, Ohio, was completed in 2018 and was gifted to a single mother with three young children. The home sparked a renewed interest in the neighborhood, prompting neighbors to clean up their properties and spurring new development. Other homes have broken ground or are planned in Nashville and Chicago.
As the nation grapples with systemic racism and significant issues of inequality, the ideals of diversity espoused by Moody Nolan since its founding stand as a model for advancing the profession. The firm has long operated at the critical junction of architecture and citizenship, demonstrating that responsible design requires a flawless marriage of art, function, and community.
Visit AIA’s website to learn more about Moody Nolan’s selection as the 2021 AIA Architecture Firm Award recipient.
Related Stories
| Jun 1, 2012
Ground broken for Children’s Hospital Colorado South Campus
Children’s Hospital Colorado expects to host nearly 80,000 patient visits at the South Campus during its first year.
| Jun 1, 2012
K-State Olathe Innovation Campus receives LEED Silver
Aspects of the design included a curtain wall and punched openings allowing natural light deep into the building, regional materials were used, which minimized the need for heavy hauling, and much of the final material included pre and post-consumer recycled content.
| Jun 1, 2012
New York City Department of Buildings approves 3D BIM site safety plans
3D BIM site safety plans enable building inspectors to take virtual tours of construction projects and review them in real-time on site.
| May 31, 2012
Product Solutions June 2012
Curing agents; commercial faucets; wall-cladding systems.
| May 31, 2012
8 steps to a successful BIM marketing program
It's not enough to have BIM capability--you have to know how to sell your BIM expertise to clients and prospects.
| May 31, 2012
3 Metal Roofing Case Studies Illustrate Benefits
Metal roofing systems offer values such as longevity, favorable life cycle costs, and heightened aesthetic appeal.
| May 31, 2012
AIA Course: High-Efficiency Plumbing Systems for Commercial and Institutional Buildings
Earn 1.0 AIA/CES learning units by studying this article and successfully completing the online exam.
| May 31, 2012
2011 Reconstruction Award Profile: Seegers Student Union at Muhlenberg College
Seegers Student Union at Muhlenberg College has been reconstructed to serve as the core of social life on campus.
| May 31, 2012
2011 Reconstruction Awards Profile: Ka Makani Community Center
An abandoned historic structure gains a new life as the focal point of a legendary military district in Hawaii.
| May 31, 2012
5 military construction trends
Defense spending may be down somewhat, but there’s still plenty of project dollars out there if you know where to look.
















