On cross laminated timber (CLT) as a building material, architect and green building expert Lloyd Alter writes: What’s not to love?
“It's made from a renewable resource, it sequesters carbon dioxide, it's lighter than concrete and it's lovely to look at,” he writes in TreeHugger.
An apartment complex in Montreal, aptly named Arbora, has been recognized as the world’s largest residential project using wood construction. Its 434 condo, townhouse, and rental units in three eight-story buildings are made from sustainably harvested wood turned into panels by Canadian company Nordic Wood Structures together with the Cree Nation in Chibougamau, Canada, according to Arbora’s website. The building was designed by Montreal-based practice Lemay+CHA.
When it came to the selection of CLT as the main material, the developer says that wood is “seven times more resistant to heat loss than concrete and 500 times more than steel,” meaning less energy is needed to heat and cool buildings, and a smaller environmental footprint overall.
The project boasts what the developers call “à-la-carte services and amenities” such as rentable wine cellars, electric vehicle charging stations, and onsite car wash. Additionally, residents can enjoy multipurpose facilities, yoga classes, and a fully equipped gym complete with some spa services.
According to real estate firm Blouin Vincenti, the expected project completion date is September 2006.
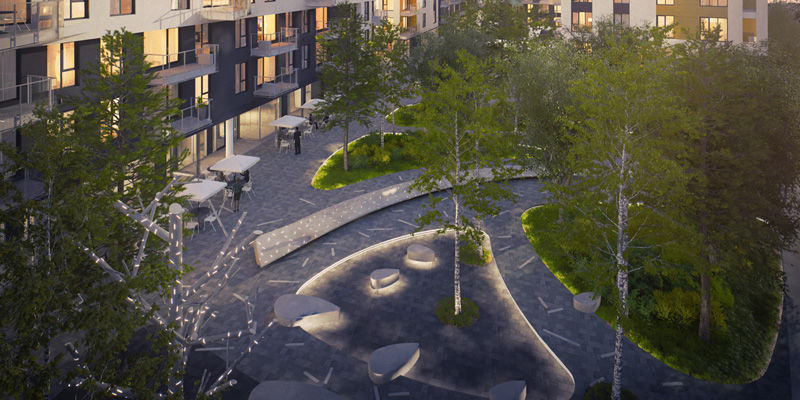
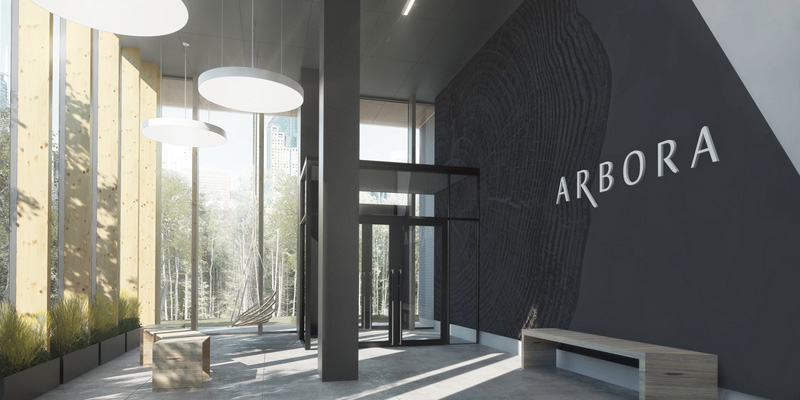
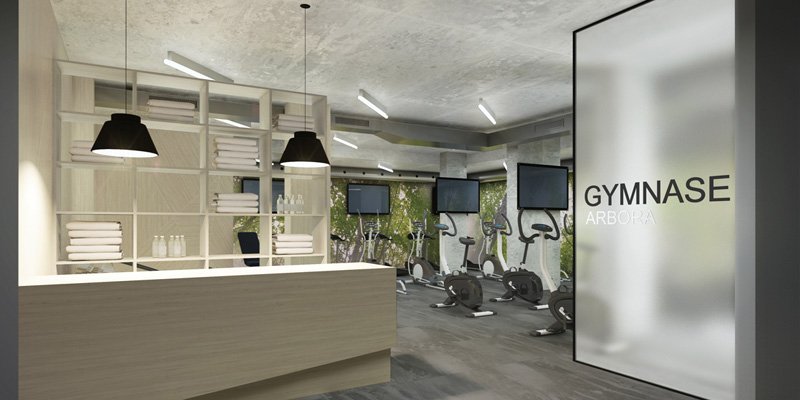
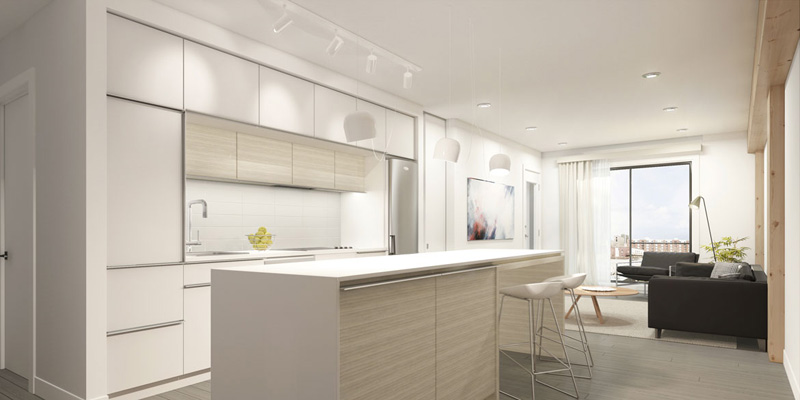
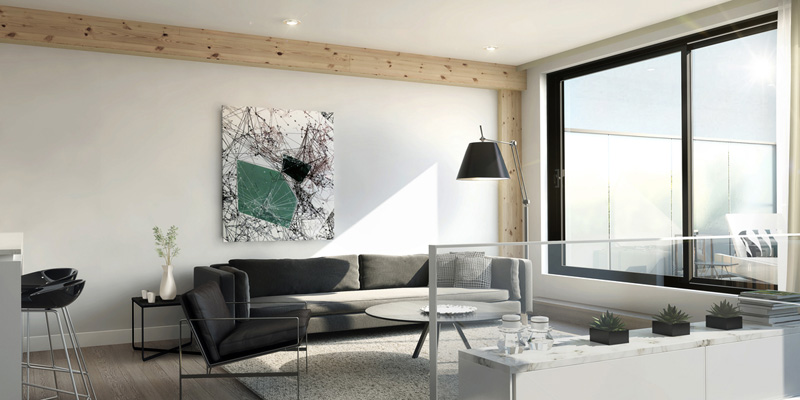
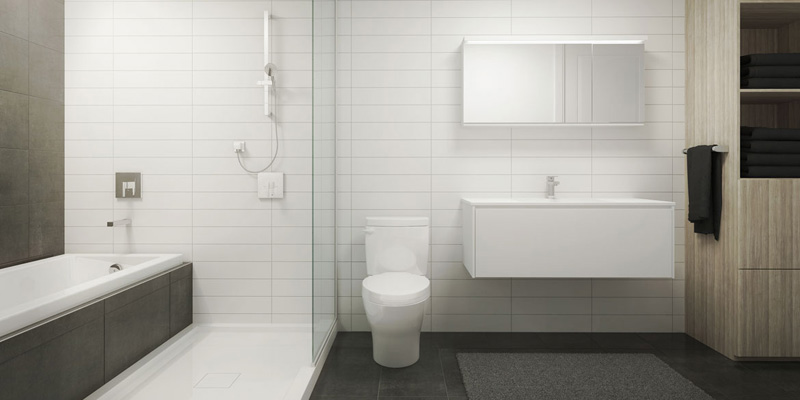
Related Stories
Multifamily Housing | Oct 9, 2018
Breaking new ground: The New Home Company
The company, which is headquartered in Aliso Viejo, Calif. relies heavily on focus groups and market research to understand buyer preferences specific to each new community.
Multifamily Housing | Oct 9, 2018
Bjarke Ingels Group creates 66 homes for low-income citizens in Copenhagen
The building is approximately 73,000 sf.
Mixed-Use | Oct 4, 2018
Four-story hotel and adjacent affordable housing community opens in California’s Sonoma County
Axis/GFA Architecture and Design was the architect for the project.
Multifamily Housing | Sep 25, 2018
Fitness centers go for wellness
Equipment choice, room size, program offerings—a lot of thinking has to go into creating a fitness facility that pays off in resident satisfaction.
Multifamily Housing | Sep 24, 2018
Topsy-turvy: Creative use of air rights results in a model of urban luxury design
Using bold cantilevering and imaginative structural design, ODA and its project team created a 12-story building whose massing grows in width as it steps upward.
Multifamily Housing | Sep 21, 2018
A place of ‘voluntary and cheerful resort’
A project team soldiers on in the wake of a nightmarish turn of events.
Multifamily Housing | Sep 19, 2018
Multifamily market trends 2018: What the experts are saying
The growth of keyless entry solutions and demand for oversized units are among the trends and ideas shared at Marcus & Millichap’s 2018 Multifamily Forum in Chicago.
Multifamily Housing | Aug 29, 2018
Brighton Marine is the largest veterans’ development constructed in Boston since World War II
The Architectural Team designed the project.
Multifamily Housing | Aug 27, 2018
5 noteworthy multifamily projects: summer 2018 edition
The 5 buildings highlight MFDC's summer issue noteworthy projects section.
Multifamily Housing | Aug 20, 2018
$53 million Chamberlain apartments will comprise six buildings, three new and three renovated
The project’s groundbreaking was held on July 19.

















