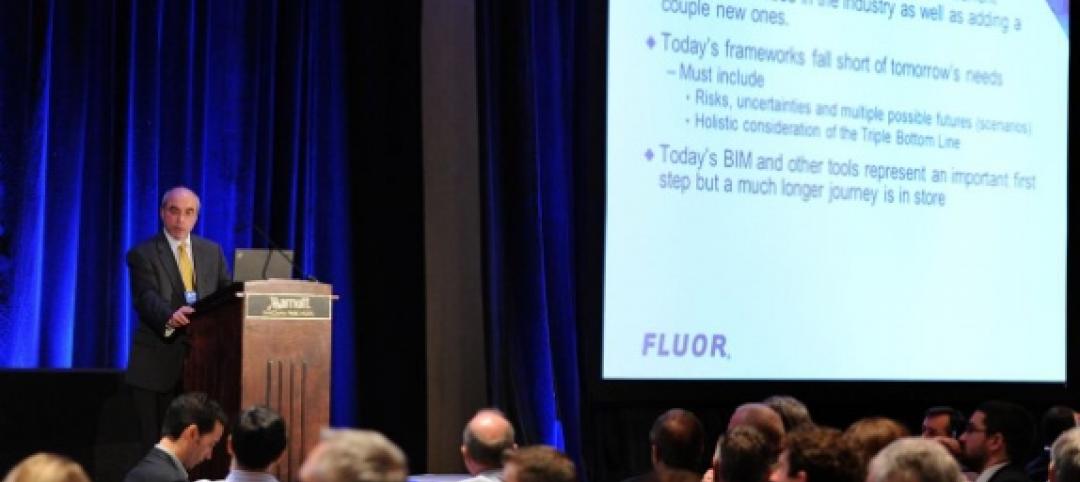As OPN Architects, Cedar Rapids, Iowa, set out to design a new library for the residents of Moline, Ill., they acknowledged the library as an institution has evolved from a traditional space reserved for individual reading and research into an energizing, interactive, technology-based community resource.
OPN envisioned a design that reflected the library’s modern role in society, while remaining true to its traditional character. The firm concluded that a building of contemporary design featuring time-honored building materials would best achieve their design aesthetic. Hallmarks of conservative design, brick, stone, glass, and copper were selected.
OPN saw an opportunity to break copper away from its conventional use and employ it in an innovative, fresh manner--as a building material. They envisioned using decorative copper panels to create the look of a heavy plate copper shingle. The design objective was impressive, but OPN Architects knew using copper in this unique fashion presented two significant challenges: cost and durability. They turned to ALPOLIC Materials for a solution.
OPN Architects recognized that ALPOLIC’s copper composite material offered five significant benefits:
- The use of genuine copper
- Significant cost savings over the use of copper sheets
- The appearance of heavy-gauge copper in a light-weight material
- Durability
- Reduced production and fabrication time
Another challenge of working with copper is the “oil can effect”--the slight undulations that can occur if the copper is not of sufficient gauge. Due to the rigidity of the ALPOLIC panel, the “oil can effect” problem was eliminated.
Project Summary: Moline Public Library
BUILDING TEAM
Owner/developer: City of Moline, Ill.
Architect: OPN Architects
General Contractor: Russell Construction
Fabricator: Metal Design Systems Inc.
Panel Manufacturer: ALPOLIC
Products: 2mm PE Copper Metal; 4mm Mica Platinum
Amount of Material: 18,600-sf
OPN Architects also enlisted the help of Metal Design Systems Inc. (MDS), a fabricator based in Cedar Rapids, Iowa. MDS developed a one-of-a-kind post patina process that provided ALPOLIC’s copper composite with a unique, rich finish. OPN Architects used ALPOLIC’s PE Copper Metal in its un-altered state in tandem with the in-house patina copper. The materials will evolve independently as well as in harmony, creating a distinctive organic finish that will change as the material matures. The copper’s “living” effect mimics the energy of the library itself.
ALPOLIC panels in the Mica Platinum finish were also used on the Moline Public Library project--both on the exterior and interior, providing additional aesthetic appeal and durability.
OPN Architects and MDS agree; ALPOLIC’s copper composite made the Moline Public Library’s innovative design objective possible. BD+C
Related Stories
| Mar 20, 2014
13 dazzling wood building designs [slideshow]
From bold structural glulam designs to striking textured wall and ceiling schemes, these award-winning building projects showcase the design possibilities using wood.
| Mar 20, 2014
Fluor defines the future 7D deliverable without losing sight of real results today
A fascinating client story by Fluor SVP Robert Prieto reminds us that sometimes it’s the simplest details that can bring about real results today—and we shouldn’t overlook them, even as we push to change the future state of project facilitation.
| Mar 19, 2014
Architecture Billings Index shows slight improvement
The American Institute of Architects (AIA) reported that the February ABI score was 50.7, up slightly from a mark of 50.4 in January.
| Mar 19, 2014
Gehry, Zaha, Foster, Meier: Vote for your top 'starchitect' in this March Madness design legends tourney
Fast Company's Bracket Madness tournament pits 32 designers against each other to see who truly is the world's greatest living designer.
| Mar 19, 2014
Is it time to start selecting your own clients?
Will 2014 be the year that design firms start selecting the clients they want rather than getting in line with competitors to respond to RFPs? That’s the question posed by a recent thought-provoking article.
| Mar 19, 2014
How to develop a healthcare capital project using a 'true north charter'
Because healthcare projects take years to implement, developing a true north charter is essential for keeping the entire team on track and moving in the right direction.
| Mar 18, 2014
6 keys to better healthcare design
Healthcare facility planning and design experts cite six factors that Building Teams need to keep in mind on their next healthcare project.
| Mar 18, 2014
How your AEC firm can win more healthcare projects
Cutthroat competition and the vagaries of the Affordable Healthcare Act are making capital planning a more daunting task than ever. Our experts provide inside advice on how AEC firms can secure more work from hospital systems.
| Mar 18, 2014
Charles Dalluge joins DLR Group as president, COO
CEO Griff Davenport announces addition of Dalluge to executive leadership team
| Mar 17, 2014
Rem Koolhaas explains China's plans for its 'ghost cities'
China's goal, according to Koolhaas, is to de-incentivize migration into already overcrowded cities.
















