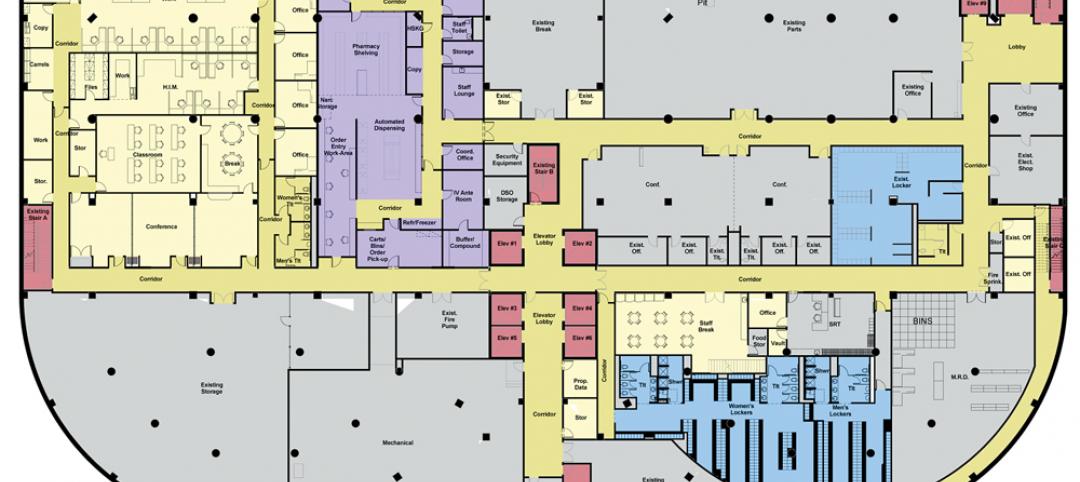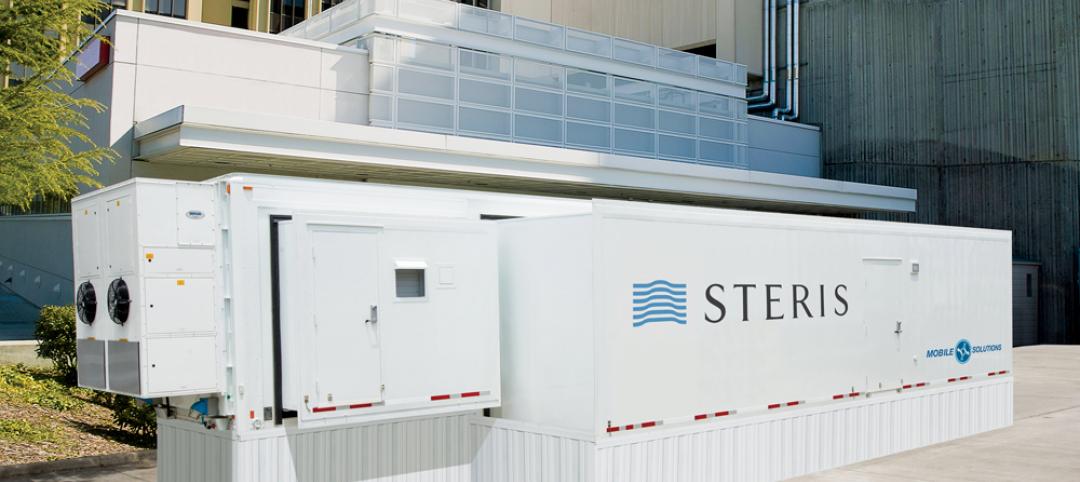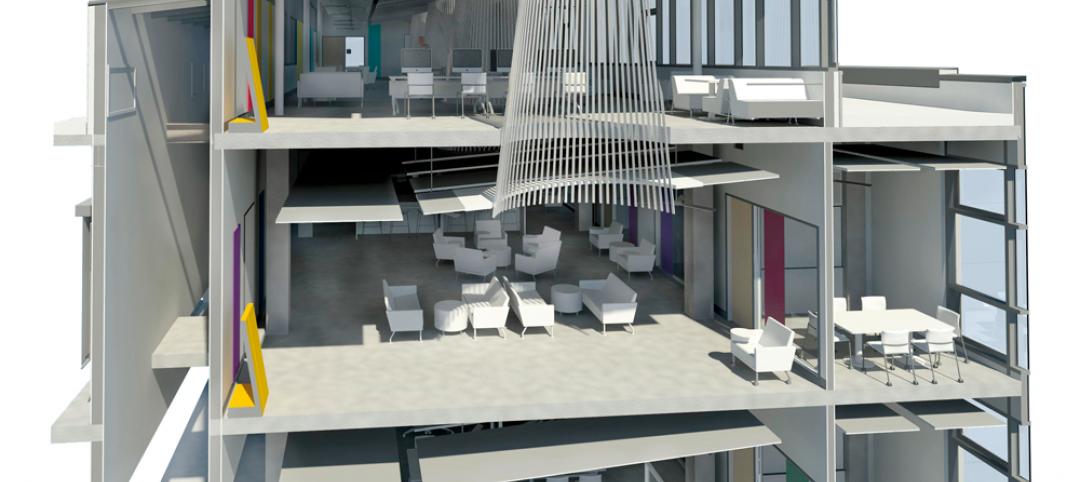As the student population rose at Appalachian State University in Boone, N.C., so did the demand for housing. Because residence officials at the school needed to have a new dormitory in place for the upcoming academic year—and use a method in line with the school’s focus on sustainability—modular construction was the logical choice for one of two dorms on campus.
“After visiting other campuses, we decided a modular style project was the correct approach,” said Tom Kane, director of University Housing.
By using modular, the university was able to open a dorm a full year earlier than a similar dorm built at the same time with traditional construction. The traditional dorm, a 333-bed suite style hall, opened in August 2012. The modular facility, a 460-bed complex, was finished in just nine months and was ready for students by August 2011.
Even though the project was completed quickly, construction was not without challenges.
“Coordinating the transport of the units to the site without interrupting traffic on campus was a concern from the very beginning because of the sharp turn and incline entering the site,” said project manager Dustin Hunter of Hunter Saak Modular. “Safety was our number one concern from the very beginning.”
Once finished, Mountaineer Hall became a beautiful home for students. The 97,000-sf, brick-exterior facility features two-person hotel style rooms with individual bathrooms for increased student privacy. Common areas on each floor lend a feeling of community between the residents.
 Not only is the dorm attractive and comfortable, it is LEED Gold certified. The facility received a total of 68 points based on its energy-saving and sustainability features. (Sixty-five points are needed to receive Gold certification). LEED-certified homes complete a technically rigorous process that often includes a home energy (HERS) rating and onsite inspections to verify that the home is built to be energy and water efficient, environmentally sound and a healthier place to live.
Not only is the dorm attractive and comfortable, it is LEED Gold certified. The facility received a total of 68 points based on its energy-saving and sustainability features. (Sixty-five points are needed to receive Gold certification). LEED-certified homes complete a technically rigorous process that often includes a home energy (HERS) rating and onsite inspections to verify that the home is built to be energy and water efficient, environmentally sound and a healthier place to live.
The building’s energy and water conserving features include energy-efficient, tinted windows and a 40-panel solar thermal system to provide hot water.? Site stewardship involved erosion control measures taken during construction, landscaping and storm water controls.
Mold-resistant drywall was used throughout the entire building, improving future indoor air quality. The same type of drywall was placed throughout the building to reduce the amount of drywall waste.
Pre-built floor assembly was utilized at the factory to lessen production time. Identical boxes with an average size of 12- x 64- x 10-ft allowed for shortened production and installation time. The dormitory was 80 percent complete when it arrived on site, lessening the time spent on trim work and finishing on site.
All utility chases were designed to be accessed from the building exterior, eliminating unnecessary down time when crane setting the units. The modules were set and sealed in 12 days.
With its outstanding design features, Mountaineer Hall received Honorable Mention in the Permanent Commercial Housing: Over 10,000 Square Feet category in the Modular Building Institute’s 2012 Awards of Distinction. The modular contractor on the project was Hunter Saak Modular with affiliates Clayton Building Solutions and R&S Tavares.
For more information about the project, visit Hunter Saak Modular.
 The Modular Building Institute (MBI) is the international non-profit trade association serving the modular construction industry. Members are suppliers, manufacturers and contractors engaged in all aspects of modular projects from complex multi-story solutions to temporary accommodations.
The Modular Building Institute (MBI) is the international non-profit trade association serving the modular construction industry. Members are suppliers, manufacturers and contractors engaged in all aspects of modular projects from complex multi-story solutions to temporary accommodations.
As the Voice of Commercial Modular Construction, it is MBI's mission to expand the use of offsite construction through innovative construction practices, outreach and education to the construction community and customers, and recognition of high quality modular designs and facilities. To learn more about modular construction, go to www.modular.org. +
Related Stories
| Dec 29, 2014
HDR and Hill International to turn three floors of a jail into a modern, secure healthcare center [BD+C's 2014 Great Solutions Report]
By bringing healthcare services in house, Dallas County Jail will greatly minimize the security risk and added cost of transferring ill or injured prisoners to a nearby hospital. The project was named a 2014 Great Solution by the editors of Building Design+Construction.
| Dec 29, 2014
New mobile unit takes the worry out of equipment sterilization during healthcare construction [BD+C's 2014 Great Solutions Report]
Infection control, a constant worry for hospital administrators and clinical staffs, is heightened when the hospital is undergoing a major construction project. Mobile Sterilization Solutions, a mobile sterile-processing department, is designed to simplify the task. The technology was named a 2014 Great Solution by the editors of Building Design+Construction.
| Dec 29, 2014
Startup Solarbox London turns phone booths into quick-charge stations [BD+C's 2014 Great Solutions Report]
About 8,000 of London’s famous red telephone boxes sit unused in warehouses, orphans of the digital age. Two entrepreneurs plan to convert them into charging stations for mobile devices. Their invention was named a 2014 Great Solution by the editors of Building Design+Construction.
| Dec 29, 2014
Spherical reflectors help spread daylight throughout a college library in Portland, Ore. [BD+C's 2014 Great Solutions Report]
The 40,000-sf library is equipped with four “cones of light,” spherical reflectors made from extruded aluminum that distribute daylight from the library’s third floor to illuminate the second. The innovation was named a 2014 Great Solution by the editors of Building Design+Construction.
| Dec 29, 2014
Hard hat equipped with smartglass technology could enhance job site management [BD+C's 2014 Great Solutions Report]
Smart Helmet is equipped with an array of cameras that provides 360-degree vision through its glass visor, even in low light. It was named a 2014 Great Solution by the editors of Building Design+Construction.
| Dec 29, 2014
Clayco lends operational support and financing to construction services startups [BD+C's 2014 Great Solutions Report]
Design-build firm Clayco has launched an investment arm called Treehouse Adventures to provide financing and operational infrastructure to startups, including those serving the AEC industry. The new venture was named a 2014 Great Solution by the editors of Building Design+Construction.
| Dec 29, 2014
Reef Worlds to build world’s largest underwater theme park for luxury resort [BD+C's 2014 Great Solutions Report]
Dubai is known for its gargantuan commercial building projects. The latest to be proposed is the world’s largest underwater theme park, designed and built by Reef Worlds. The project was named a 2014 Great Solution by the editors of Building Design+Construction.
| Dec 29, 2014
New data-gathering tool for retail designers [BD+C's 2014 Great Solutions Report]
Beacon technology personalizes smartphone messaging, creating a new information resource for store designers. It was named a 2014 Great Solution by the editors of Building Design+Construction.
| Dec 29, 2014
Leo A Daly's minimally invasive approach to remote field site design [BD+C's 2014 Great Solutions Report]
For the past six years, Leo A Daly has been designing sites for remote field stations with near-zero ecological disturbance. The firm's environmentally delicate work was named a 2014 Great Solution by the editors of Building Design+Construction.
| Dec 29, 2014
Wearable job site management system allows contractors to handle deficiencies with subtle hand and finger gestures [BD+C's 2014 Great Solutions Report]
Technology combines a smartglass visual device with a motion-sensing armband to simplify field management work. The innovation was named a 2014 Great Solution by the editors of Building Design+Construction.
















