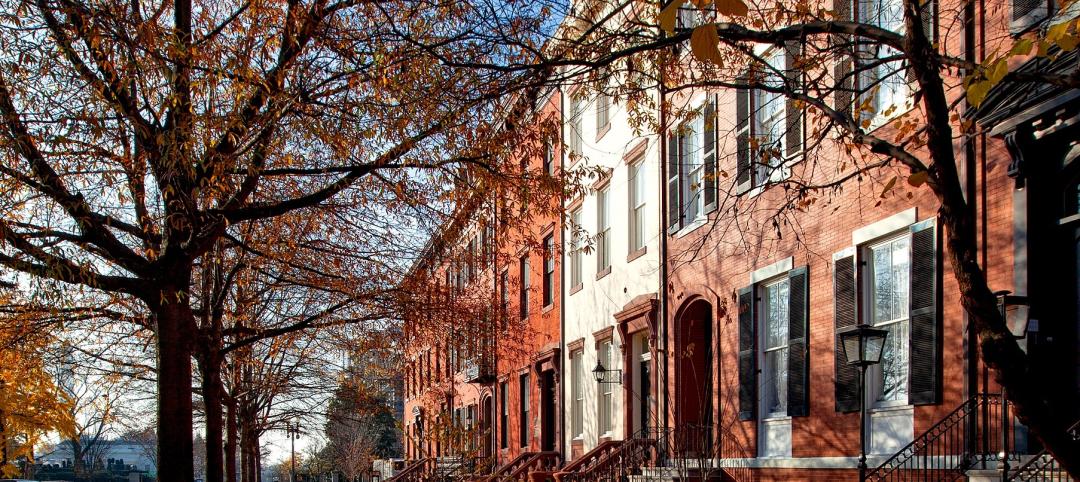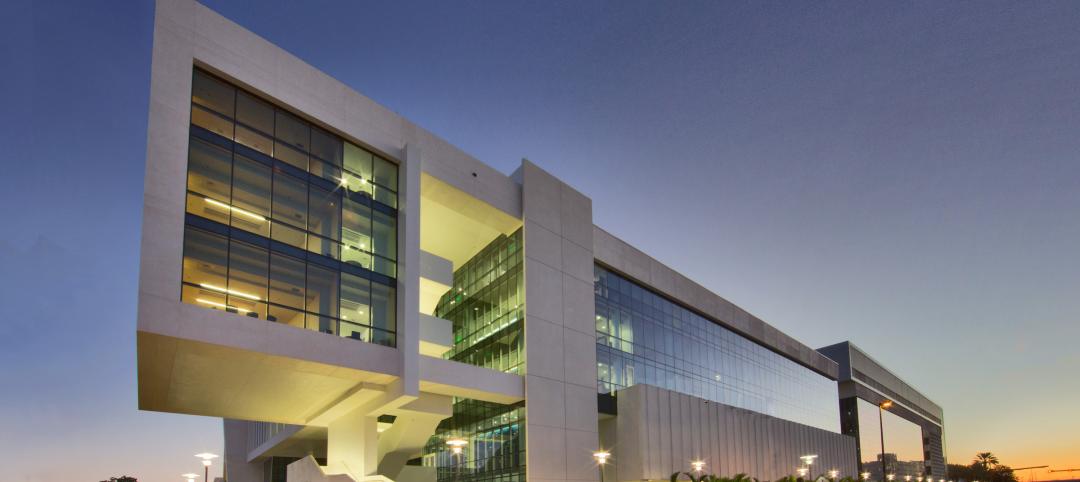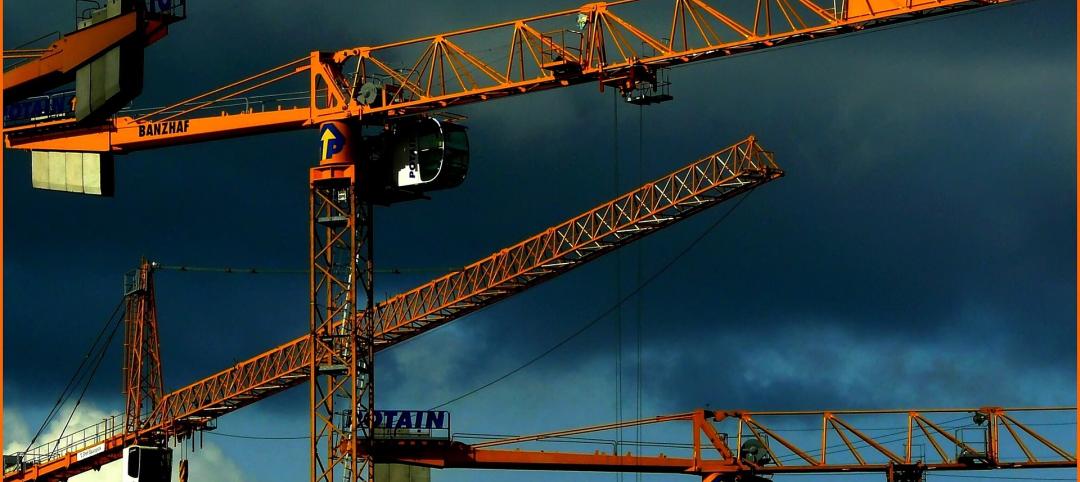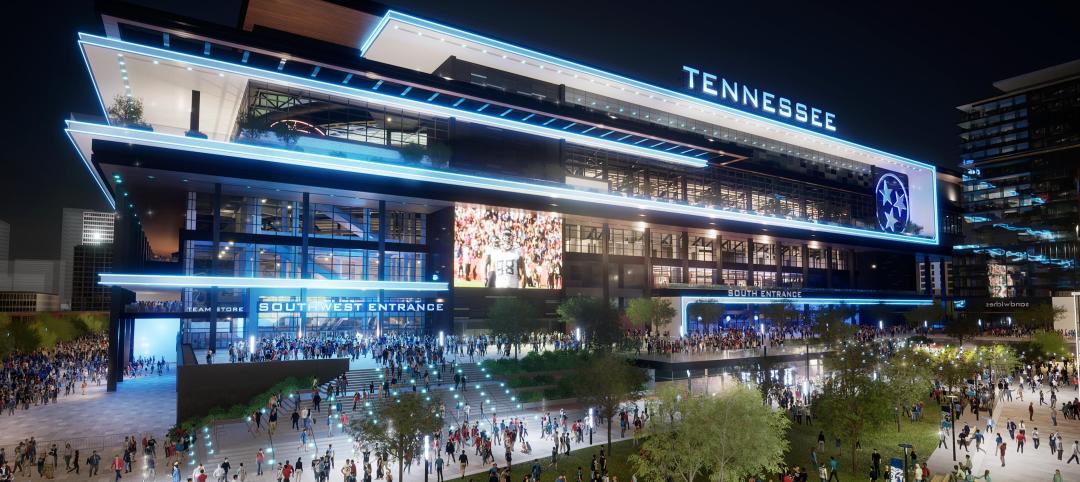In Salt Lake City, a new 130,000-square-foot development called Mya and The Shop SLC, designed by EskewDumezRipple, combines housing with coworking space, retail, and amenities, as well as a landscaped exterior for both residents and the public.
At four stories, Mya offers 126 apartments and a coworking and collaboration space. The design features built-in furniture and flexible layouts with the aim of increasing the rentable square footage. Eighty units are reserved for households with less than 40% and 80% of the area median income. The remaining 46 units do not require income applications but are priced below market rates. With interiors designed by partner architect Farouki Farouki, the residences are micro-units, each under 500 square feet, with unobstructed views of the nearby mountains.
The Shop includes 30,000 square feet of flexible workspace, meeting rooms, amenities aimed at stimulating entrepreneurship and small business development, and a communal rooftop that offers mountain views. Throughout, the EskewDumezRipple design team took inspiration from the nearby railroads that played a key role in the growth of Salt Lake City in the 1800s. Natural woods, leathers, black steel, and antiquated brass accents create a rustic yet refined aesthetic. Likewise, the wood-slat ceiling references the rail tracks, and other design details and furnishings nod to the history of Gold Rush mining and the pioneer spirit.
The project uses light-gauge steel and concrete for the building’s commercial portion, traditional stick framing for the residential portion. As a result, Mya and The Shop SLC has a significantly lower carbon footprint than a building made solely with concrete and steel. It also pursued lower carbon and energy use through building certifications and incentives, including ENERGY STAR.
The project anchors a $124 million mixed-use, transit-oriented development.
On the Building Team:
Developers: Domain Companies and GIV Group
Architect: EskewDumezRipple
Interior design (The Shop): EskewDumezRipple
Interior design (Residential): Farouki Farouki
Landscape design: Duane Border Design
Structural engineer: Fortis Structural, LLC
MEP engineer: PVE Inc.




Related Stories
Metals | Sep 11, 2023
Best practices guide for air leakage testing for metal building systems released
The Metal Building Manufacturers Association (MBMA) released a new guidebook, Metal Building Systems - Best Practices to Comply with Whole-Building Air Leakage Testing Requirements.
Contractors | Sep 11, 2023
Construction industry skills shortage is contributing to project delays
Relatively few candidates looking for work in the construction industry have the necessary skills to do the job well, according to a survey of construction industry managers by the Associated General Contractors of America (AGC) and Autodesk.
MFPRO+ Research | Sep 11, 2023
Conversions of multifamily dwellings to ‘mansions’ leading to dwindling affordable stock
Small multifamily homes have historically provided inexpensive housing for renters and buyers, but developers have converted many of them in recent decades into larger, single-family units. This has worsened the affordable housing crisis, say researchers.
Engineers | Sep 8, 2023
Secrets of a structural engineer
Walter P Moore's Scott Martin, PE, LEED AP, DBIA, offers tips and takeaways for young—and veteran—structural engineers in the AEC industry.
Giants 400 | Sep 5, 2023
Top 80 Construction Management Firms for 2023
Alfa Tech, CBRE Group, Skyline Construction, Hill International, and JLL top the rankings of the nation's largest construction management (as agent) and program/project management firms for nonresidential buildings and multifamily housing work, as reported in Building Design+Construction's 2023 Giants 400 Report.
Giants 400 | Sep 5, 2023
Top 150 Contractors for 2023
Turner Construction, STO Building Group, DPR Construction, Whiting-Turner Contracting Co., and Clark Group head the ranking of the nation's largest general contractors, CM at risk firms, and design-builders for nonresidential buildings and multifamily buildings work, as reported in Building Design+Construction's 2023 Giants 400 Report.
K-12 Schools | Sep 5, 2023
CHPS launches program to develop best practices for K-12 school modernizations
The non-profit Collaborative for High Performance Schools (CHPS) recently launched an effort to develop industry-backed best practices for school modernization projects. The Minor Renovations Program aims to fill a void of guiding criteria for school districts to use to ensure improvements meet a high-performance threshold.
Market Data | Sep 5, 2023
Nonresidential construction spending increased 0.1% in July 2023
National nonresidential construction spending grew 0.1% in July, according to an Associated Builders and Contractors analysis of data published today by the U.S. Census Bureau. On a seasonally adjusted annualized basis, nonresidential spending totaled $1.08 trillion and is up 16.5% year over year.
Sports and Recreational Facilities | Sep 1, 2023
New Tennessee Titans stadium conceived to maximize types of events that can be hosted
The new Tennessee Titans stadium was conceived to maximize the number and type of events that the facility can host. In addition to serving as the home of the NFL’s Titans, the facility will be a venue for numerous other sporting, entertainment, and civic events. The 1.7-million sf, 60,000-seat, fully enclosed stadium will be built on the east side of the current stadium campus.
Office Buildings | Aug 31, 2023
About 11% of U.S. office buildings could be suitable for green office-to-residential conversions
A National Bureau of Economic Research working paper from researchers at New York University and Columbia Business School indicates that about 11% of U.S. office buildings may be suitable for conversion to green multifamily properties.

















