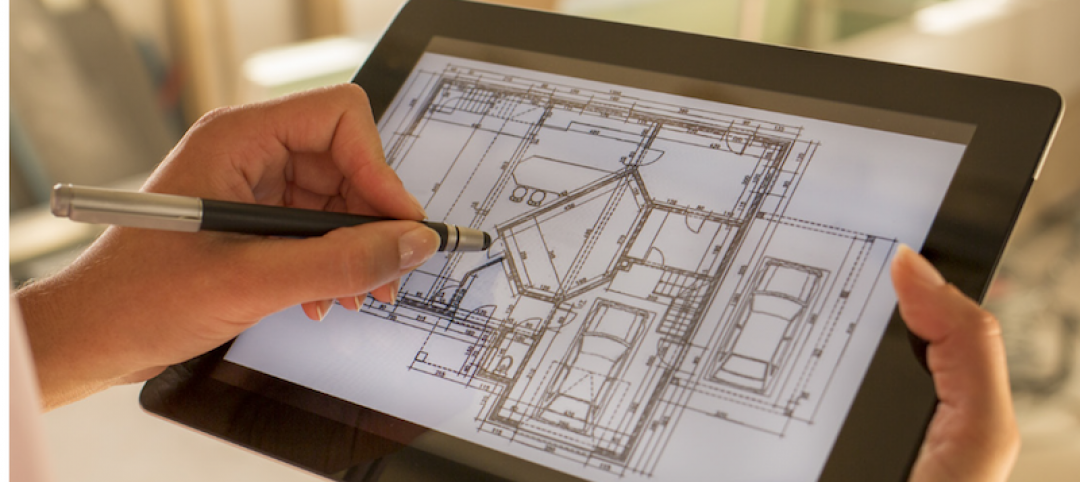In Salt Lake City, a new 130,000-square-foot development called Mya and The Shop SLC, designed by EskewDumezRipple, combines housing with coworking space, retail, and amenities, as well as a landscaped exterior for both residents and the public.
At four stories, Mya offers 126 apartments and a coworking and collaboration space. The design features built-in furniture and flexible layouts with the aim of increasing the rentable square footage. Eighty units are reserved for households with less than 40% and 80% of the area median income. The remaining 46 units do not require income applications but are priced below market rates. With interiors designed by partner architect Farouki Farouki, the residences are micro-units, each under 500 square feet, with unobstructed views of the nearby mountains.
The Shop includes 30,000 square feet of flexible workspace, meeting rooms, amenities aimed at stimulating entrepreneurship and small business development, and a communal rooftop that offers mountain views. Throughout, the EskewDumezRipple design team took inspiration from the nearby railroads that played a key role in the growth of Salt Lake City in the 1800s. Natural woods, leathers, black steel, and antiquated brass accents create a rustic yet refined aesthetic. Likewise, the wood-slat ceiling references the rail tracks, and other design details and furnishings nod to the history of Gold Rush mining and the pioneer spirit.
The project uses light-gauge steel and concrete for the building’s commercial portion, traditional stick framing for the residential portion. As a result, Mya and The Shop SLC has a significantly lower carbon footprint than a building made solely with concrete and steel. It also pursued lower carbon and energy use through building certifications and incentives, including ENERGY STAR.
The project anchors a $124 million mixed-use, transit-oriented development.
On the Building Team:
Developers: Domain Companies and GIV Group
Architect: EskewDumezRipple
Interior design (The Shop): EskewDumezRipple
Interior design (Residential): Farouki Farouki
Landscape design: Duane Border Design
Structural engineer: Fortis Structural, LLC
MEP engineer: PVE Inc.




Related Stories
Mixed-Use | Apr 7, 2019
Chicago-area joint venture antes up $1 billion for Opportunity Zone development investment
Decennial Group says it’s looking at 250 potential projects, primarily in America’s heartland and rural areas.
AEC Tech | Jan 9, 2019
Our robotic future: Assessing AI's impact on the AEC profession and the built environment
This is the first in a series by Lance Hosey, FAIA, on how automation is disrupting design and construction.
Great Solutions | Jan 2, 2019
Net zero construction trailer brings health and wellness to the jobsite
As AEC firms scramble to upgrade their offices to maximize occupant wellness and productivity, Pepper Construction asks, What about the jobsite office?
Building Owners | Dec 18, 2018
More-frequent catastrophes are exposing commercial real estate and properties to potentially higher insurance rates
A new report on the property and casualty market foresees modest rate hikes for construction projects.
Building Technology | Dec 18, 2018
Data and analytics are becoming essential for EC firms competing to rebuild America’s infrastructure
A new paper from Deloitte Consulting advises companies to revise their strategies with an eye toward leveraging advanced technologies.
3D Printing | Dec 7, 2018
Additive manufacturing heads to the jobsite
Prototype mobile 3D printing shop aims to identify additive manufacturing applications for construction jobsites.
Contractors | Oct 26, 2018
How three contractors expanded thin profit margins
If there’s one issue that every contractor is familiar with, it’s the challenge of finishing the job on time and on budget.
Contractors | Oct 26, 2018
Three ways construction leaders harness digital transformation
The construction industry is lagging behind others when it comes to digital transformation. Some construction firms “are still using paper-based processes that can only be described as archaic,” according to a 2016 report by PricewaterhouseCoopers LLP’s Strategy1.
Contractors | Oct 24, 2018
How seasoned construction pros handle the cost of scaling up
Here’s how seasoned operators meet the new demand for homes, offices and new locations without drowning in new expenses.
Contractors | Oct 2, 2018
Nonresidential spending reaches new high in August
Total nonresidential spending stood at $762.7 billion in August, an increase of 8.4% compared to one year ago.
















