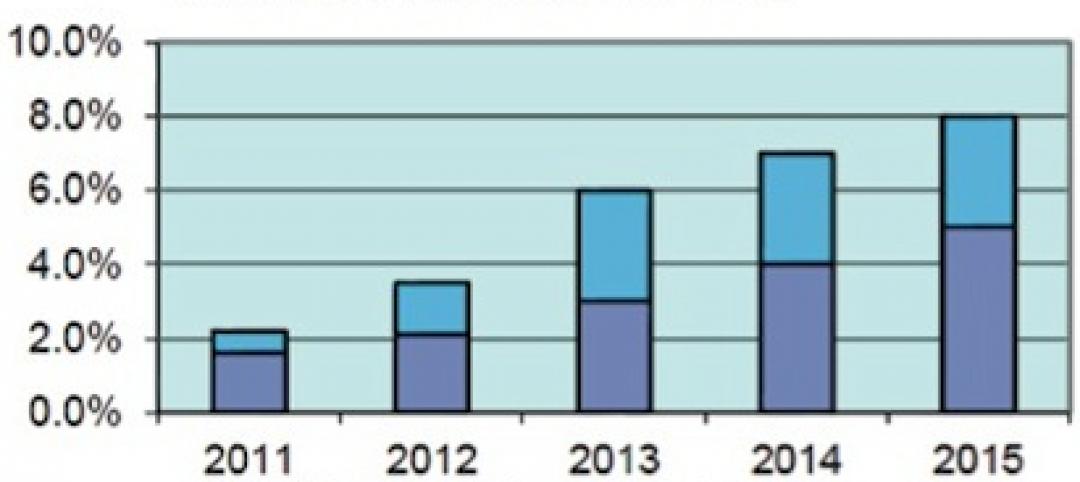The Mid-Continent Tower, a 36-story office building in downtown Tulsa, Oklahoma, has been recognized with the prestigious 25 Year Award from the Eastern Oklahoma Chapter of the American Institute of Architects (AIA). The award was presented to the Tulsa office of Dewberry (then known as HTB), which designed the distinctive tower for then-owner Reading & Bates in the early 1980s.
Among the most challenging design and construction projects in the nation at the time, the Mid-Continent Tower was built adjacent to and above the historic 16-story Mid-Continent Building, also known as the Cosden Building, which is listed on the National Register of Historic Places. Reading & Bates, an energy resources company, owned the circa-1918 building and sought to expand the property to serve as its headquarters.
Because the existing building’s structural system would not support additional weight, Dewberry’s design concept called for constructing the tower’s base adjacent to the building to its full height, and then cantilevering over the building for an additional 20 stories. In all, 330,000 square feet were added to the original 90,000-square-foot building, aided by a series of five massive steel trusses, each weighing 230 tons.
In order to replicate the original building’s terra cotta façade, the Dewberry team researched available manufacturers to create the 85,000 tiles, spires, cornices, and moldings required for construction. With the peak of Tudor Gothic-revival architecture long past, only one American firm still manufactured terra cotta tiles at the time, a company called Gladding, McBean & Co. in Lincoln, California. The company, which had never manufactured such a large order, expanded its operations to meet the requirements, which included more than 7,000 different shapes and 13,000 hand-made tiles.
The building won numerous awards upon its completion in 1984, including a National Trust Preservation Honor Award. BD+C
Related Stories
| Jan 22, 2014
Architecture Billings Index sees first back-to-back decline since mid-2012
The AIA's Architecture Billings Index dipped for the second consecutive month in December—the first consecutive months of contraction since May and June of 2012.
| Jan 21, 2014
Comcast to build second Philadelphia skyscraper, with Norman Foster-designed tower [slideshow]
The British architect last week unveiled his scheme for the $1.2 billion, 59-story Comcast Innovation and Technology Center, planned adjacent to the Comcast Center.
| Jan 21, 2014
2013: The year of the super-tall skyscraper
Last year was the second-busiest ever in terms of 200-meter-plus building completions, with 73 towers, according to a report by the Council on Tall Buildings and Urban Habitat.
| Jan 20, 2014
BUILDINGChicago/Greening the Heartland Conference 'call for 2014 educational proposals' is now open
The conference and exposition will take place September 29-October 1, 2014, at North America’s largest LEED Gold-certified hotel, the Holiday Inn Chicago Mart Plaza. Deadline for proposals is February 28, 2014.
| Jan 17, 2014
Crystal Bridges Museum will move Frank Lloyd Wright house from New Jersey to Arkansas
Numerous architectural experts have concluded that moving the Bachman Wilson House offers its best hope for long-term survival.
| Jan 17, 2014
Australian project transforms shipping containers into serene workplace
Australian firm Royal Wolf has put its money where its mouth is by creating an office facility out of shipping containers at its depot and fabrication center in Sunshine, Victoria.
| Jan 17, 2014
The Starchitect of Oz: New Gehry building in Sydney celebrates topping out
The Dr. Chau Chak Wing Building at the University of Technology, Sydney, will mark Frank Gehry's debut project in the Australian metro.
| Jan 16, 2014
Construction spending for 2013 finishing 5% higher than 2012: Gilbane Construction Economics report
??Construction growth is looking up, according to the December 2013 release of the periodic report Construction Economics, authored by Gilbane Building Company. Construction spending for 2013 will finish the year up 5%.
| Jan 16, 2014
ASHRAE revised climatic data for building design standards
ASHRAE Standard 169, Climatic Data for Building Design Standards, now includes climatic data for 5,564 locations throughout the world.
| Jan 15, 2014
6 social media skills every leader needs
The social media revolution—which is less than a decade old—has created a dilemma for senior executives. While its potential seems immense, the inherent risks create uncertainty and unease.
















