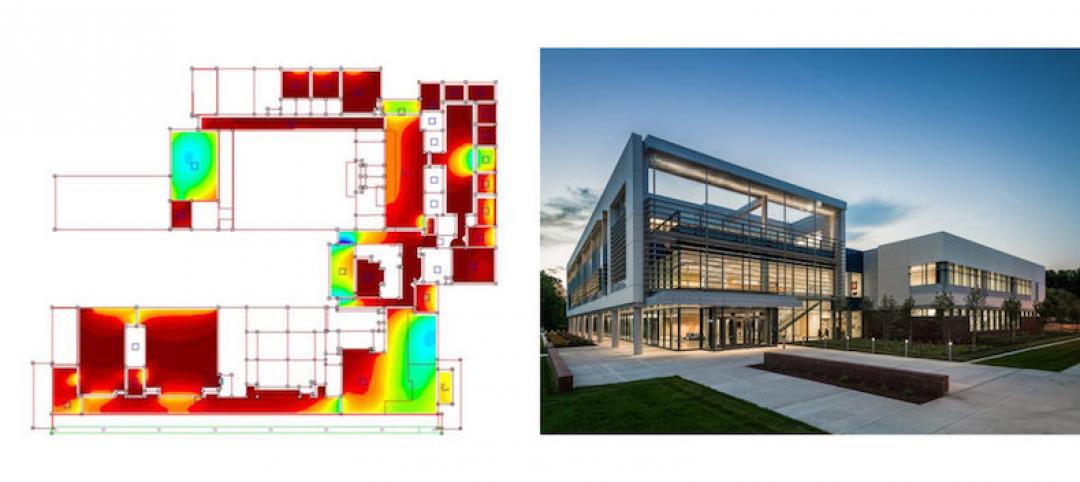The Mid-Continent Tower, a 36-story office building in downtown Tulsa, Oklahoma, has been recognized with the prestigious 25 Year Award from the Eastern Oklahoma Chapter of the American Institute of Architects (AIA). The award was presented to the Tulsa office of Dewberry (then known as HTB), which designed the distinctive tower for then-owner Reading & Bates in the early 1980s.
Among the most challenging design and construction projects in the nation at the time, the Mid-Continent Tower was built adjacent to and above the historic 16-story Mid-Continent Building, also known as the Cosden Building, which is listed on the National Register of Historic Places. Reading & Bates, an energy resources company, owned the circa-1918 building and sought to expand the property to serve as its headquarters.
Because the existing building’s structural system would not support additional weight, Dewberry’s design concept called for constructing the tower’s base adjacent to the building to its full height, and then cantilevering over the building for an additional 20 stories. In all, 330,000 square feet were added to the original 90,000-square-foot building, aided by a series of five massive steel trusses, each weighing 230 tons.
In order to replicate the original building’s terra cotta façade, the Dewberry team researched available manufacturers to create the 85,000 tiles, spires, cornices, and moldings required for construction. With the peak of Tudor Gothic-revival architecture long past, only one American firm still manufactured terra cotta tiles at the time, a company called Gladding, McBean & Co. in Lincoln, California. The company, which had never manufactured such a large order, expanded its operations to meet the requirements, which included more than 7,000 different shapes and 13,000 hand-made tiles.
The building won numerous awards upon its completion in 1984, including a National Trust Preservation Honor Award. BD+C
Related Stories
Architects | May 3, 2017
Avoiding trouble in paradise: Tips on building successfully in the Caribbean
The island setting itself is at the root of several of these disruptive assumptions.
Multifamily Housing | May 2, 2017
Multifamily housing: 7 exciting, inspiring innovations [AIA Course]
This AIA CES course features seven novel approaches developers and Building Teams are taking to respond to competitive pressures and build more quickly and with more attractive offerings.
Healthcare Facilities | May 1, 2017
Designing patient rooms for the entire family can improve patient satisfaction and outcomes
Hospital rooms are often not designed to accommodate extended stays for anyone other than the patient, which can have negative effects on patient outcome.
Architects | Apr 27, 2017
Number of U.S. architects holds steady, while professional mobility increases
New data from NCARB reveals that while the number of architects remains consistent, practitioners are looking to get licensed in multiple states.
Multifamily Housing | Apr 26, 2017
Multifamily amenity trends: The latest in package delivery centers
Package delivery centers provide order and security for the mountains of parcels piling up at apartment and condominium communities.
Multifamily Housing | Apr 26, 2017
Huh? A subway car on the roof?
Chicago’s newest multifamily development features an iconic CTA car on its amenity deck.
High-rise Construction | Apr 26, 2017
Dubai’s newest building is a giant gilded picture frame
Despite currently being under construction, the building is the center of an ongoing lawsuit filed by the architect.
Architects | Apr 25, 2017
Two Mid-Atlantic design firms join forces
Quinn Evans Architects and Cho Benn Holback + Associates have similar portfolios with an emphasis on civic work.
BIM and Information Technology | Apr 24, 2017
Reconciling design energy models with real world results
Clark Nexsen’s Brian Turner explores the benefits and challenges of energy modeling and discusses how design firms can implement standards for the highest possible accuracy.




![Multifamily housing today: 7 exciting, inspiring innovations [AIA Course] Multifamily housing today: 7 exciting, inspiring innovations [AIA Course]](/sites/default/files/styles/list_big/public/Screen%20Shot%202017-05-02%20at%2011.55.02%20AM.png?itok=ZS_4opT9)












