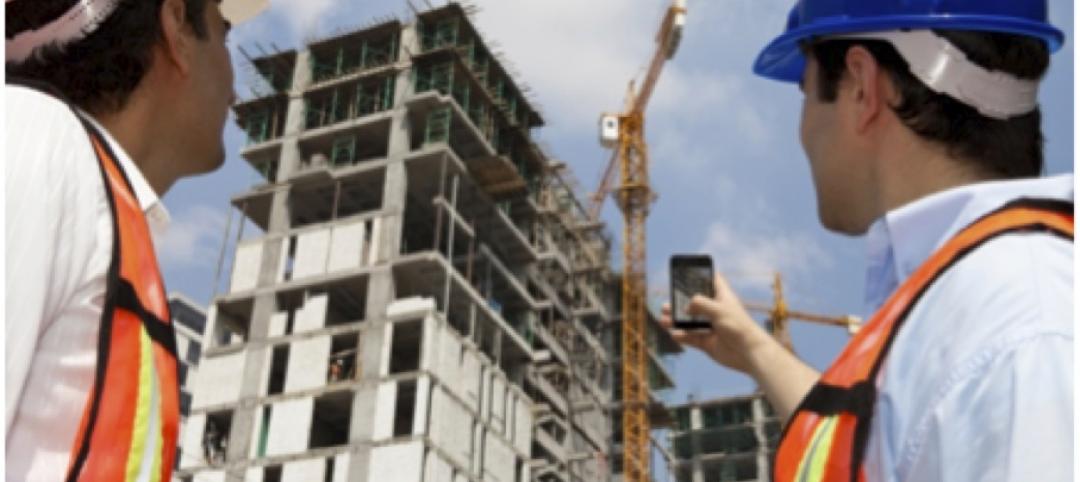He is one of the nation's most prominent and celebrated architects. He’s designed everything from hotels for Disney to civic buildings, such as the municipal center in Portland, Ore.
In the late 1970s, he entered the world of industrial design after an invitation from Italian company Alessi to design a coffee and tea set. In 1984, his kettle design for Alessi became a hit, and until this day remains the company’s number one bestseller. In the late 1990s he started designing everyday items for Target, which made him even more of a household name.
In sum, his signature style was ubiquitous, and he was heralded for bringing sophisticated design to the masses.
If anything, the mysterious virus he contracted in 2003 that led him to paralysis from the chest down was a catalyst that pushed him to have an even wider design focus.
He recently sat with Barbara Sadick of the Washington Post to talk about working as a full-time architect as he lives in a wheelchair.
“I believe well-designed places and objects can actually improve healing, while poor design can inhibit it,” he told the Post. “This became very real to me after my illness, so since then I’ve asked my design team to spend a week in a wheelchair.”
Graves further shares that good design for the ill and disabled isn’t just about accessibility, but also beauty. “Beauty can reduce stress and make us feel better,” he said, and adding that good design makes work easier for the caregivers, professional, or family.
To date, Graves keeps busy with multiple projects, many of them related to designing healthcare buildings, where Graves can use his expertise and personal experience to good use. Among these are a rehabilitation hospital in Lincoln, Neb., for people with traumatic brain and spinal cord injuries, and a new unit at Yale-New Haven Hospital that offers acute care for the elderly.
In industrial design, Graves is working with a health technology firm to design hospital room products that, as the Post describes, “will be not only easier for those with disabilities to use, making falls less likely, but also more attractive than what is found in many hospital and rehab rooms and much easier to clean.”
All of these projects, of course, will have Graves’ signature, whimsical, post-modern look and use of bright colors.
“Who wants to recover,” he tells the Post, “in a place where everything is beige?”
Read the full Washington Post profile.
The Wounded Warriors Home project in Fort Belvoir, Va., designed by Graves in partnership with Clark Realty Capital.
Prime Transport Chair for Srtyker Medical. Image courtesy of michaelgraves.com
Related Stories
| Oct 23, 2013
Gehry, Foster join Battersea Power Station redevelopment
Norman Foster and Frank Gehry have been selected to design a retail section within the £8 billion redevelopment of Battersea Power Station in London.
| Oct 23, 2013
Some lesser-known benefits of metal buildings
While the durability of metal as a construction material is widely recognized, some of its other advantages are less commonly acknowledged and appreciated.
| Oct 23, 2013
Architecture Billings Index hits seven-month high in September
AIA's Architecture Billings Index was 54.3 in September, the highest level since February 2013
| Oct 18, 2013
Meet the winners of BD+C's $5,000 Vision U40 Competition
Fifteen teams competed last week in the first annual Vision U40 Competition at BD+C's Under 40 Leadership Summit in San Francisco. Here are the five winning teams, including the $3,000 grand prize honorees.
| Oct 18, 2013
A picture’s worth a thousand words… if you can find it
Photographs are becoming more essential to project communication and documentation. Recently, I sat in a local airport integration project meeting in which the owner outlined their expectation for construction documentation. One of the first requirements was to provide photographs throughout the building process.
| Oct 18, 2013
Researchers discover tension-fusing properties of metal
When a group of MIT researchers recently discovered that stress can cause metal alloy to fuse rather than break apart, they assumed it must be a mistake. It wasn't. The surprising finding could lead to self-healing materials that repair early damage before it has a chance to spread.
| Oct 18, 2013
Call for submissions: AIA Emerging Professionals Summit essays
The American Institute of Architects (AIA) is seeking essays that will address what role architects will play in society in 2033.
| Oct 16, 2013
5 secrets of successful entrepreneurs
If you’re on the outside looking in, successful entrepreneurship may seem mysterious. But it isn’t. Here are five patterns of behavior that are common to successful entrepreneurs.
| Oct 15, 2013
High-rise Art Deco courthouse gets a makeover in Amarillo, Texas
Recognized as one of the most significant Art Deco courthouses in Texas, the Potter County Courthouse is modernized and restored to its 1930s aesthetic.
| Oct 10, 2013
Behind the scenes at the U40 Summit: See the $5,000 U40 Vision competition in progress [slideshow]
Sixty-five up-and-coming AEC leaders are battling for $5,000 in prizes today at BD+C's Under 40 Leadership Summit in San Francisco.

















