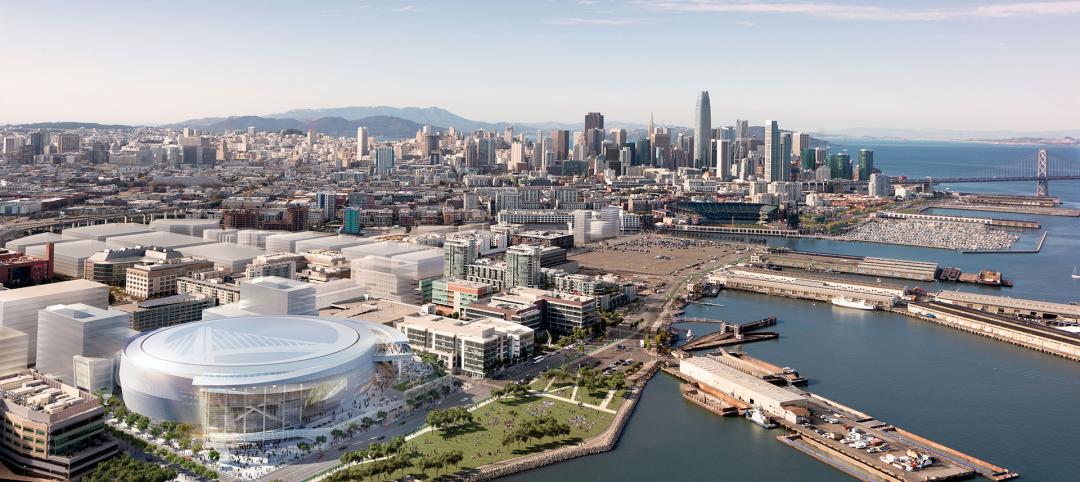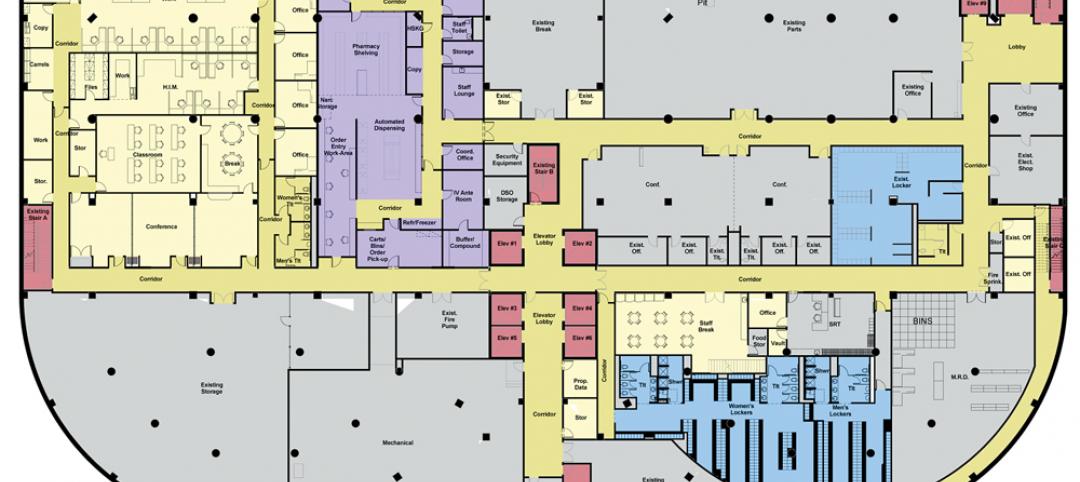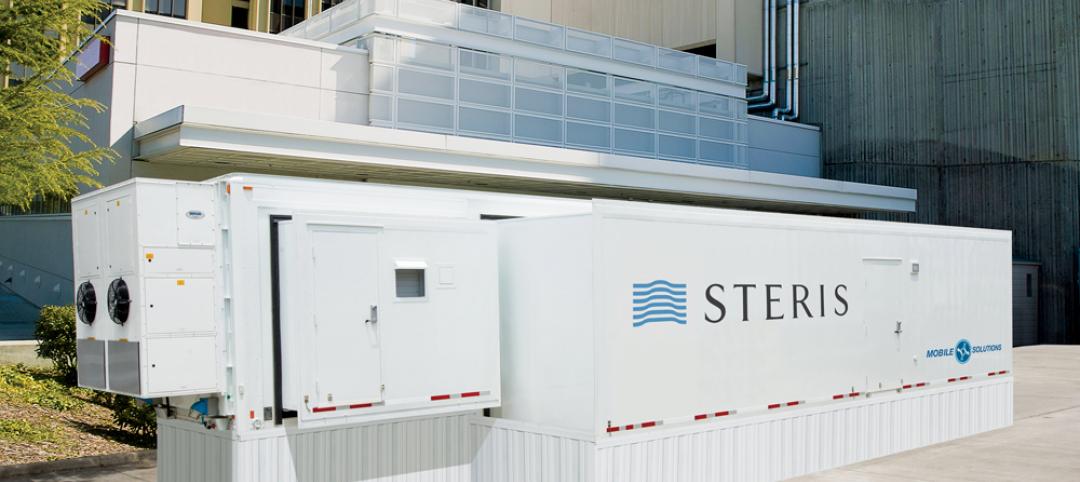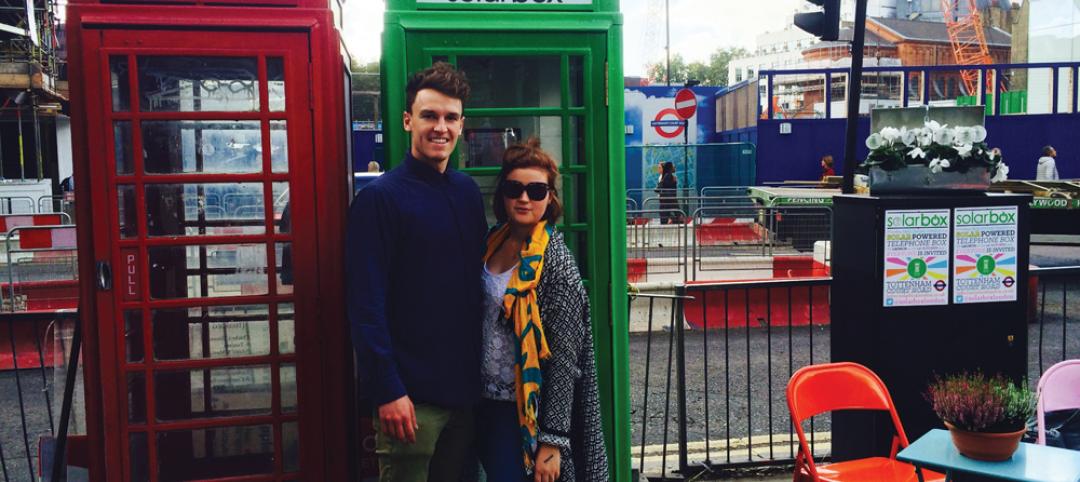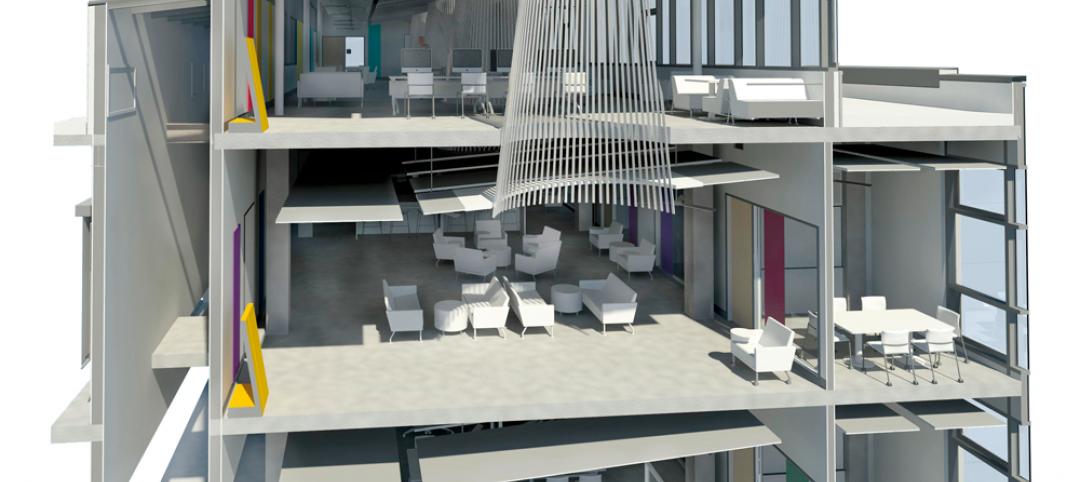He is one of the nation's most prominent and celebrated architects. He’s designed everything from hotels for Disney to civic buildings, such as the municipal center in Portland, Ore.
In the late 1970s, he entered the world of industrial design after an invitation from Italian company Alessi to design a coffee and tea set. In 1984, his kettle design for Alessi became a hit, and until this day remains the company’s number one bestseller. In the late 1990s he started designing everyday items for Target, which made him even more of a household name.
In sum, his signature style was ubiquitous, and he was heralded for bringing sophisticated design to the masses.
If anything, the mysterious virus he contracted in 2003 that led him to paralysis from the chest down was a catalyst that pushed him to have an even wider design focus.
He recently sat with Barbara Sadick of the Washington Post to talk about working as a full-time architect as he lives in a wheelchair.
“I believe well-designed places and objects can actually improve healing, while poor design can inhibit it,” he told the Post. “This became very real to me after my illness, so since then I’ve asked my design team to spend a week in a wheelchair.”
Graves further shares that good design for the ill and disabled isn’t just about accessibility, but also beauty. “Beauty can reduce stress and make us feel better,” he said, and adding that good design makes work easier for the caregivers, professional, or family.
To date, Graves keeps busy with multiple projects, many of them related to designing healthcare buildings, where Graves can use his expertise and personal experience to good use. Among these are a rehabilitation hospital in Lincoln, Neb., for people with traumatic brain and spinal cord injuries, and a new unit at Yale-New Haven Hospital that offers acute care for the elderly.
In industrial design, Graves is working with a health technology firm to design hospital room products that, as the Post describes, “will be not only easier for those with disabilities to use, making falls less likely, but also more attractive than what is found in many hospital and rehab rooms and much easier to clean.”
All of these projects, of course, will have Graves’ signature, whimsical, post-modern look and use of bright colors.
“Who wants to recover,” he tells the Post, “in a place where everything is beige?”
Read the full Washington Post profile.
The Wounded Warriors Home project in Fort Belvoir, Va., designed by Graves in partnership with Clark Realty Capital.
Prime Transport Chair for Srtyker Medical. Image courtesy of michaelgraves.com
Related Stories
| Jan 2, 2015
Illustrations of classic architecture bring in the new year with style
New York-based designer Xinran Ma has illustrated a New Year's greeting card that assembles pieces of various brutalist and modernist architecture.
| Jan 2, 2015
Construction put in place enjoyed healthy gains in 2014
Construction consultant FMI foresees—with some caveats—continuing growth in the office, lodging, and manufacturing sectors. But funding uncertainties raise red flags in education and healthcare.
| Dec 30, 2014
A simplified arena concept for NBA’s Warriors creates interest
The Golden State Warriors, currently the team with the best record in the National Basketball Association, looks like it could finally get a new arena.
| Dec 30, 2014
The future of healthcare facilities: new products, changing delivery models, and strategic relationships
Healthcare continues to shift toward Madison Avenue and Silicon Valley as it revamps business practices to focus on consumerism and efficiency, writes CBRE Healthcare's Patrick Duke.
| Dec 29, 2014
High-strength aluminum footbridge designed to withstand deep-ocean movement, high wind speeds [BD+C's 2014 Great Solutions Report]
The metal’s flexibility makes the difference in an oil rig footbridge connecting platforms in the West Philippine Sea. The design solution was named a 2014 Great Solution by the editors of Building Design+Construction.
| Dec 29, 2014
HDR and Hill International to turn three floors of a jail into a modern, secure healthcare center [BD+C's 2014 Great Solutions Report]
By bringing healthcare services in house, Dallas County Jail will greatly minimize the security risk and added cost of transferring ill or injured prisoners to a nearby hospital. The project was named a 2014 Great Solution by the editors of Building Design+Construction.
| Dec 29, 2014
New mobile unit takes the worry out of equipment sterilization during healthcare construction [BD+C's 2014 Great Solutions Report]
Infection control, a constant worry for hospital administrators and clinical staffs, is heightened when the hospital is undergoing a major construction project. Mobile Sterilization Solutions, a mobile sterile-processing department, is designed to simplify the task. The technology was named a 2014 Great Solution by the editors of Building Design+Construction.
| Dec 29, 2014
Startup Solarbox London turns phone booths into quick-charge stations [BD+C's 2014 Great Solutions Report]
About 8,000 of London’s famous red telephone boxes sit unused in warehouses, orphans of the digital age. Two entrepreneurs plan to convert them into charging stations for mobile devices. Their invention was named a 2014 Great Solution by the editors of Building Design+Construction.
| Dec 29, 2014
Spherical reflectors help spread daylight throughout a college library in Portland, Ore. [BD+C's 2014 Great Solutions Report]
The 40,000-sf library is equipped with four “cones of light,” spherical reflectors made from extruded aluminum that distribute daylight from the library’s third floor to illuminate the second. The innovation was named a 2014 Great Solution by the editors of Building Design+Construction.
| Dec 29, 2014
Hard hat equipped with smartglass technology could enhance job site management [BD+C's 2014 Great Solutions Report]
Smart Helmet is equipped with an array of cameras that provides 360-degree vision through its glass visor, even in low light. It was named a 2014 Great Solution by the editors of Building Design+Construction.






