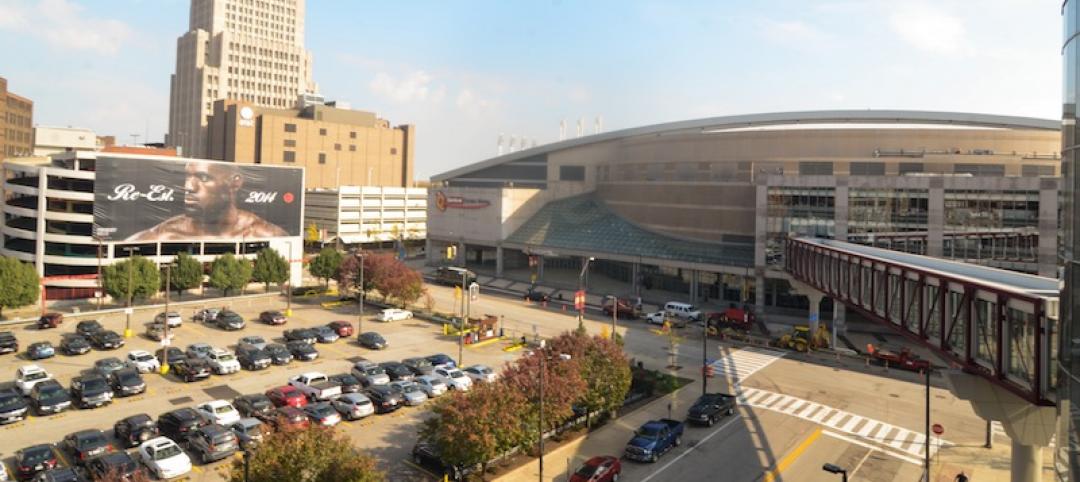American Airlines Arena, home to the Miami Heat basketball franchise, officially got into the restaurant and event business on Jan. 25, when it held a private party to debut 601, an 11,500-sf multipurpose space that offers fans and patrons a la carte dining, tapas, specialty drinks, and a variety of craft beers.
601 (the number of the arena’s address, 601 Biscayne Boulevard) fills a space that had been vacant since June 2014, when Gloria and Emilio Estaban closed Bongos Cuban Café. The couple had leased that space for 15 years.
The Heat Group, which manages the arena, took a couple of years to decide what it wanted to do with this space, says Michael McCullough, its Executive Vice President and Chief Marketing Officer. The Heat Group considered leasing the space to a franchise, but chose instead to turn it into an event space—“not unlike a hotel ballroom,” says McCullough—that can host weddings, office parties, bar mitzvahs, and other gatherings.
A sprawling 5,000-sf private dining space on the lower level can handle large corporate and social events.
In converting this space to 601, The Heat Group worked with DLR Group, the same architectural firm it used last year to retrofit the arena’s 23,000-sf East Plaza into a solar pavilion. “They are very forward thinking,” says McCullough about the firm. Brodson Construction, based in South Florida, was the contractor of record.
American Airlines Arena already had several food and entertainment venues, including the upscale restaurant/lounge Dewar’s VIP Lounge, and a number of franchises included Pincho factory and Pubbelly’s.
But 601 is different, says McCullouch, because of its flexibility and menu. It can offer a quick-service menu, a chef’s table, or whatever dining a client might want from its state of the art kitchens. “The main thing that we tried to do here was bring the landscape of Miami, reflect it in the offerings,” Rufino Rengifo, 601’s executive chef, told News 7 Miami.

A 5,000-sf “ballroom-like” area within 601 can handle different sized groups, and offer casual or fine dining. Image: Courtesy The Heat Group
The upstairs area includes a self-serve craft beer wall, for which customers can buy a card and draw their own drafts. The space also has a Tumbler bar with a range of mixed drinks and wine, and phone-charging stations at every table. And it's right on Biscayne Bay.
601 is open to all ticketholders 90 minutes before and up to two hours after every Heat game, as well as select Arena events like concerts.
Now that it’s been open a month, McCullough says no booking patterns have emerged. But 601 doesn’t seem to be cutting into the business of the Arena’s other dining spaces, or its skyboxes. (The Heat ranks among the NBA’s leaders in attendance.) McCullough notes, though, that when the Heat is playing, 601 seems to be drawing smaller groups.
Related Stories
| Aug 15, 2016
Top 50 Sports Facility Architecture Firms
Populous, HKS, and HOK top Building Design+Construction’s annual ranking of the nation’s largest sports facility sector architecture and A/E firms, as reported in the 2016 Giants 300 Report.
High-rise Construction | Aug 1, 2016
Rising to the occasion: Dubai shows some pictures of proposed 500-step structure
Still in the planning stages, this building would serve tourists and power climbers alike.
Sports and Recreational Facilities | Jul 31, 2016
Shanghai’s latest tourist attraction: an outside, rail-less walkway around one of its tallest skyscrapers
For less than $60, you can now get a bird’s-eye (or window-washer’s) view of the cityscape.
Sports and Recreational Facilities | Jul 20, 2016
San Diego’s waterfront redevelopment would go beyond a mere ‘project’
Its developers envision a thriving business, education, and entertainment district, highlighted by a huge observation tower and aquarium.
Sports and Recreational Facilities | Jul 20, 2016
Chicago Cubs unveil plans for premier fan club underneath box seats at Wrigley Field
As part of the baseball team’s larger stadium renovation project, the club will offer exclusive food, drinks, and seating.
Events Facilities | Jul 19, 2016
Houston architect offers novel idea for Astrodome renovation
Current plans for the Astrodome’s renovation turn the site into an indoor park and events space, but a Houston architect is questioning if that is the best use of the space
Sports and Recreational Facilities | Jul 18, 2016
Turner and AECOM will build the Los Angeles Rams’ new multi-billion dollar stadium project
The 70,000-seat stadium will be ready by the 2019 NFL season. The surrounding mixed-use development includes space for retail, hotels, and public parks.
Building Tech | Jul 14, 2016
Delegates attending political conventions shouldn’t need to ask ‘Can you hear me now?’
Each venue is equipped with DAS technology that extends the building’s wireless coverage.
Contractors | Jul 4, 2016
A new report links infrastructure investment to commercial real estate expansion
Competitiveness and economic development are at stake for cities, says Transwestern.
Sports and Recreational Facilities | Jun 9, 2016
Swimming may be returning to Melbourne’s polluted Yarra River… kind of
The addition of a pool to the Yarra may help improve people’s perception of the river and act as the impetus to an increase in support for improving its water quality.
















