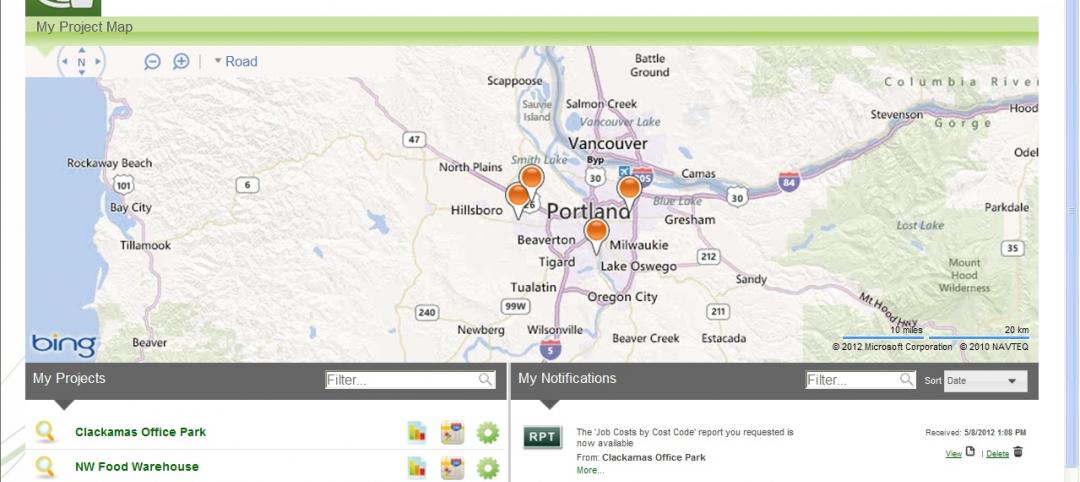The city of Miami has awarded an $11 million contract for its on-again, off-again convention center renovation to Denver-based Fentress Architects, which will serve as the design criteria professional on this project.
City Commissioners voted unanimously (with one commissioner absent) in favor of Fentress over seven other contenders, according to the Miami Herald. The design plans that Fentress draws up will serve as the basis for the city’s weighing bids from design-build firms to complete this project.
The renovation has been controversial. A larger plan that would have spanned 52 acres across South Beach and cost $1 billion got scrapped after the election of a new mayor and three new commissioners. The designs for that larger plan got nixed only six months after the city had awarded developer South Beach ACE and the architectural firm OMA.
Fentress is working with New York-based architecture, design, and planning firm Arquitectonica and the urban-design and landscape architect West 8 on a scaled-down masterplan whose price tag is estimated at $500 million. The renovation will include the convention center’s 500,000-sf exhibition hall, its 200,000-sf of existing meeting spaces, and a new 70,000-sf ballroom and outdoor event area. The facility’s existing parking lot will be converted into a 6.5-acre public park.
The Herald reports that the park will include a memorial to Miami Beach’s military vets, and a small café. A 1.8-acre park along the north side of the convention center will have more than 1,000 feet of renovated space.
City Manager Jimmy Morales is quoted as stating that his office staff expects to present recommendations for design-build firms to the City Commission by Nov. 19. If there are no hitches, the renovation should begin by December 2015, the convention center should be completed by 2017, and the park by the following year.
Related Stories
| May 24, 2012
2012 Reconstruction Awards Entry Form
Download a PDF of the Entry Form at the bottom of this page.
| May 24, 2012
Gilbane’s Spring 2012 economic report identifies multiple positive economic and market factors
Anticipating increasing escalation in owner costs through 2014.
| May 24, 2012
Construction backlog declines 5.4% in the first quarter of 2012?
The nation’s nonresidential construction activity will remain soft during the summer months, with flat to declining nonresidential construction spending.
| May 24, 2012
Stellar completes St. Mark’s Episcopal Church and Day School renovation and expansion
The project united the school campus and church campus including a 1,200-sf chapel expansion, a new 10,000-sf commons building, 7,400-sf of new covered walkways, and a drop-off pavilion.
| May 23, 2012
MBI Modular Construction Campus Launched on BDCUniversity.com
White Papers, Case Studies, Industry Annual Reports, published articles and more are offered.
| May 23, 2012
Gifford joins Perkins Eastman as principal
Design and planning expertise in science, technology, education, and healthcare.
| May 23, 2012
McRitchie joins McCarthy Building as VP, commercial services in southern California
McRitchie brings more than 18 years of experience in the California construction marketplace.
| May 23, 2012
Arizona Army National Guard Readiness Center awarded LEED Silver
LEED certification of the AZ ARNG Readiness Center was based on a number of green design and construction features SAIC implemented that positively impacted the project and the broader community.
| May 23, 2012
New hospitals invest in data centers to manage growth in patient info
Silver Cross became one of the first hospitals to install patient tracking software so families know where a patient is at all times. New communication equipment supports wireless voice and data networks throughout the hospital, providing access to patients and their families while freeing clinicians to use phones and computers where needed instead of based on location.

















