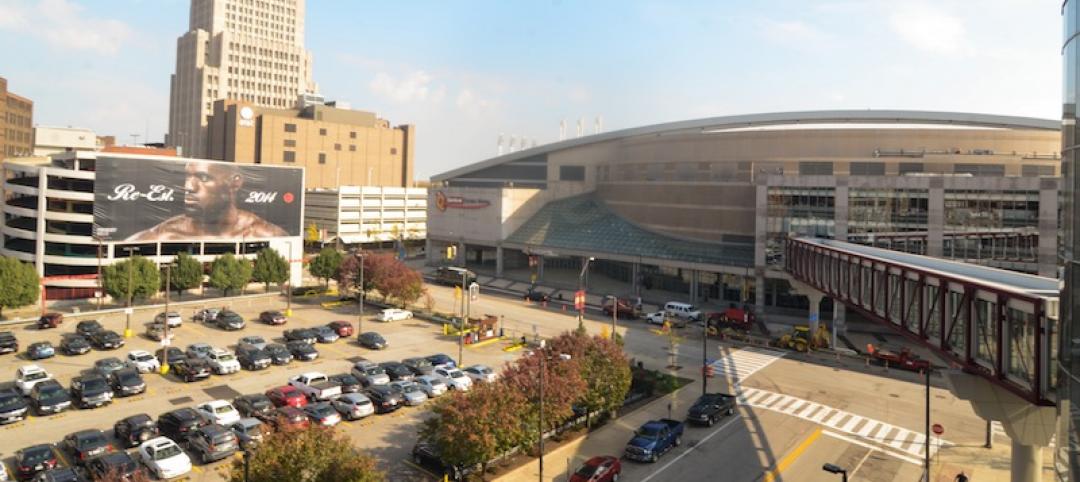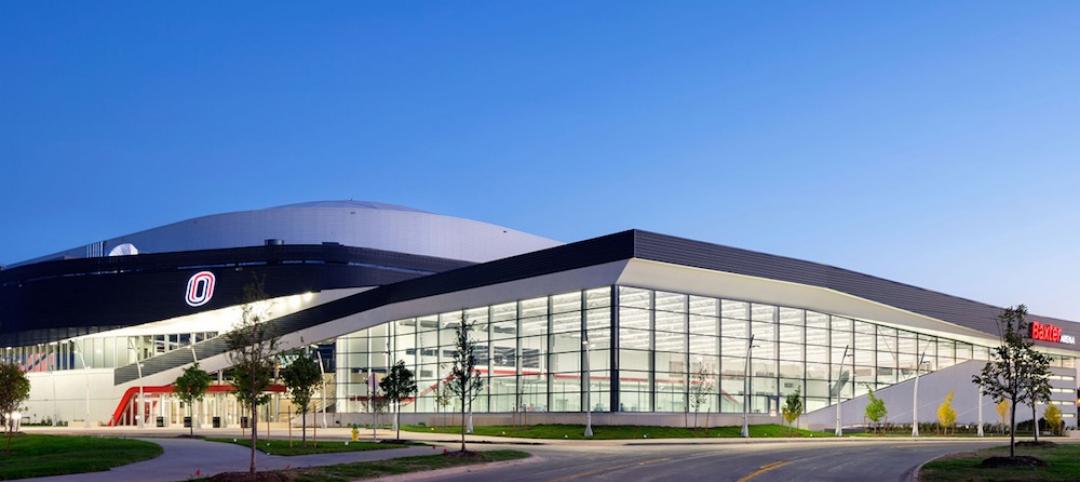Mercedes-Benz Stadium is destined to become one of the best and most visually striking stadiums in sports when it finally opens. When the stadium will open, however, is starting to become a talking point, as the date has been pushed back again to Aug. 26.
The $1.6 billion-stadium, designed by HOK, was originally planned to open on March 1, 2017. Since that time the opening has been delayed three times to June 1, 2017, then to July 30, 2017, and more recently (and hopefully finally) to Aug. 26, 2017.
Originally, it was thought the delays were related to issues with getting the unique retractable roof to work correctly. While retractable roofs aren’t new to sports stadiums, most slide open like a large garage door. The roof of Mercedes-Benz Stadium takes a more complicated approach and opens in a circular motion, more closely resembling a blooming flower than a garage door.
Steve Cannon, CEO of AMB Group, the stadium’s owner, addressed concerns about the roof in a statement after the most recent delay. “No concerns about the operability of the roof have ever been expressed to us by the design or construction teams,” Cannon said in the statement.
Cannon went on to explain the reason for the delays. “Normal surveying and analysis of the roof structure, as well as steelwork in the roof, have both taken longer than planned. Those two things have had a cascading effect on overall workflows related to the roof, and that is the reason for the new timeline.”
The 71,000-seat stadium will be home to the Atlanta Falcons and the Atlanta United. It will also host the NCAA Peach Bowl and the Celebration Bowl. The stadium will host Super Bowl LIII on Feb. 3, 2019.
HOK collaborated on the design with tvsdesign, Goode Van Slyke Architecture, and Stanley Beaman & Sears. BuroHappold Engineering and Hoberman Associates handled structural engineer duties for the project.
Related Stories
Building Tech | Jul 14, 2016
Delegates attending political conventions shouldn’t need to ask ‘Can you hear me now?’
Each venue is equipped with DAS technology that extends the building’s wireless coverage.
Contractors | Jul 4, 2016
A new report links infrastructure investment to commercial real estate expansion
Competitiveness and economic development are at stake for cities, says Transwestern.
Sports and Recreational Facilities | Jun 9, 2016
Swimming may be returning to Melbourne’s polluted Yarra River… kind of
The addition of a pool to the Yarra may help improve people’s perception of the river and act as the impetus to an increase in support for improving its water quality.
Building Team Awards | May 23, 2016
'Greenest ballpark' proves a winner for St. Paul Saints
Solar arrays, a public art courtyard, and a picnic-friendly “park within a park" make the 7,210-seat CHS Field the first ballpark to meet Minnesota sustainable building standards.
Sports and Recreational Facilities | May 20, 2016
Texas Rangers announce plans for $1 billion retractable roof ballpark
The new stadium will replace Globe Life Park, which is only 22 years old.
Sports and Recreational Facilities | May 19, 2016
Audacy brings wireless lighting controls to Wrigley Field’s new clubhouse
The Audacy system uses a combination of motion sensors, luminaire controllers, light sensors, and switches that are all connected and coordinated by Gateways.
Sports and Recreational Facilities | May 6, 2016
NBA’s Atlanta Hawks to build new practice center with attached medical facilities
The team will have easy access to an MRI machine, 3D motion capture equipment, and in-ground hydrotherapy.
BIM and Information Technology | May 2, 2016
How HDR used computational design tools to create Omaha's UNO Baxter Arena
Three years after writing a white paper about designing an arena for the University of Nebraska Omaha, HDR's Matt Goldsberry says it's time to cherry-pick the best problem-solving workflows.
Mixed-Use | May 1, 2016
A man-made lagoon with a Bellagio-like fountain will be the highlight of a mixed-use project outside Dallas
Construction will soon begin on housing, retail, and office spaces.
Sports and Recreational Facilities | Apr 17, 2016
An expanded and renovated complex brings together U. of Colorado’s sports programs
This two-year project enhances the experiences of athletes and fans alike.















