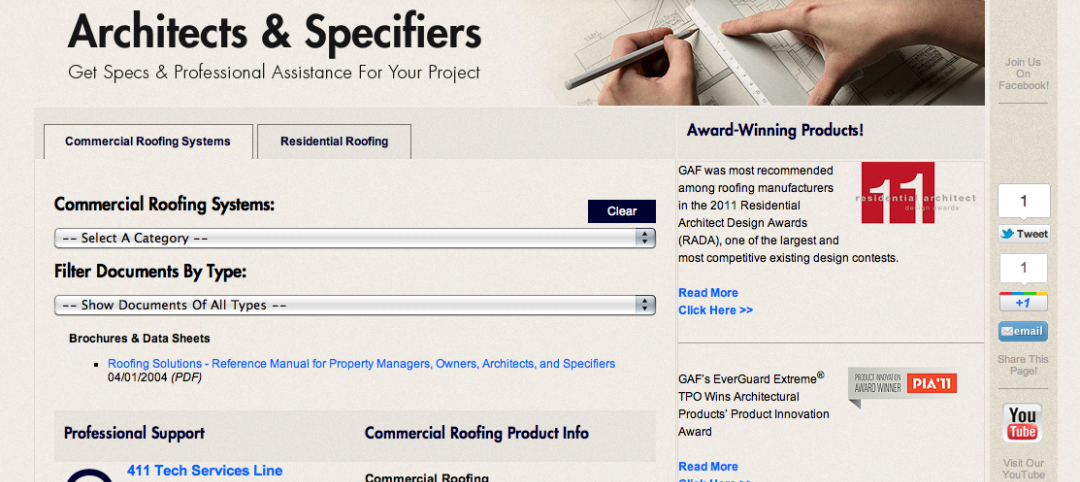Architecture firm KieranTimberlake, in conjunction with PE International and Autodesk Sustainability Solutions, announce the commercial availability of Tally, a software application for Revit that calculates the environmental impact of building materials.
It is the only application to be fully integrated into Revit, providing architects, engineers, and building professionals with insight into how materials-related decisions made during design influence a building’s overall ecological footprint.
Backed by the rigor and credibility of GaBi data from PE International, the application enables life cycle assessment (LCA) on demand, documenting information across eight life cycle impact categories that align with LEED v4 and other rating systems.
The commercial release follows a three-month public beta, in which nearly 500 users tested Tally and provided feedback on a broad range of design scenarios.
Bringing Life Cycle Data to the Design Process
While working in a Revit model, Tally users correlate modeled elements to a custom LCA database built on GaBi, the largest environmental dataset for LCA used by leading corporations worldwide for both internal and critically-reviewed published studies. The database combines material attributes, assembly details, engineering and architectural specifications with environmental impact data, including branded information from manufacturer environmental product declarations (EPDs).
“Tally empowers design professionals to evaluate product impacts early in the design phase, enabling smarter material selection, and ultimately the construction of better, high-performance buildings,” states Heather Gadonniex, director of strategic business development for PE International.
“Tally addresses a range of questions, whether comparing a whole building to a benchmark, exploring variations in building massing or construction type, or selecting finishes,” explains Roderick Bates, Tally development team leader at KieranTimberlake. “It can show where the largest environmental impacts reside within a design, and ways in which they compare across material options.”
Complete Bill of Materials
Buildings are composed of thousands of parts, each with their own origins and manufacturing flows, not all of which are accounted for in a Revit model. Tally helps paint a comprehensive portrait of a building and the products that go into it.
The specific quantities of materials like paint, sealants, fasteners, or grout not modeled in Revit are essential to a life cycle assessment. Tally lets users assign materials and quantities, then leverage the tool to perform material takeoffs and provide a complete bill of goods for a building. Currently, no other environmental assessment tool provides this function.
New enhancements and features have been released in the commercial version:
- Data can now be added to a Revit template to save time and promote firm-wide consistency.
- Elements from linked models can be filtered by phase and workset.
- New assemblies have been added, including a wide array of cladding panels, complete with hardware and finishes.
- New materials have been added, including actual GaBi life cycle data from product manufacturer EPDs.
Pricing and Information
Tally is available immediately as a 30-day free trial through Autodesk Exchange or http://www.choosetally.com, where video tutorials are also available. After 30 days, a license must be purchased to continue use. The cost per floating license is $1,200 USD annually. Educational licenses for non-commercial use are available by request to support@choosetally.com.
Related Stories
| Feb 20, 2012
Comment period for update to USGBC's LEED Green Building Program now open
This third draft of LEED has been refined to address technical stringency and rigor, measurement and performance tools, and an enhanced user experience.
| Feb 20, 2012
Sto Corp. announces new technical director for Canada
Edgar will have full responsibility of specifications, details, website technical content, testing and approvals, and will support the Canada sales team.
| Feb 20, 2012
GAF introduces web portal for architects and specifiers
The new portal offers a clean look with minimal clutter to make it easier to find the technical information and product data that architects need.
| Feb 20, 2012
All Steel names Breagy director of metro New York
Breagy is responsible for overseeing this region’s sales team while strategically coordinating the sales efforts of Allsteel dealers and representatives in the tri-state area.
| Feb 17, 2012
Tremco Inc. headquarters achieves LEED Gold certification
Changes were so extensive that the certification is for new construction and not for renovation; officially, the building is LEED-NC.
| Feb 17, 2012
MacInnis joins Gilbane board of directors
MacInnis is the chairman and recently retired CEO of Connecticut-based EMCOR Group, Inc.
| Feb 16, 2012
Gain greater agility and profitability with ArchiCAD BIM software
White paper was written with the sole purpose of providing accurate, reliable information about critical issues related to BIM and what ArchiCAD with advanced technology such as the GRAPHISOFT BIM Server provide as an answer to address these issues.
| Feb 16, 2012
TLC Engineering for Architecture opens Chattanooga office
TLC Engineering for Architecture provides mechanical, electrical, structural, plumbing, fire protection, communication, technology, LEED, commissioning and energy auditing services.
| Feb 16, 2012
Summit Design + Build begins build-out for Emmi Solutions in Chicago
The new headquarters will total 20,455 sq. ft. and feature a loft-style space with exposed masonry and mechanical systems, 15 foot clear ceilings, two large rooftop skylights and private offices with full glass partition walls.

















