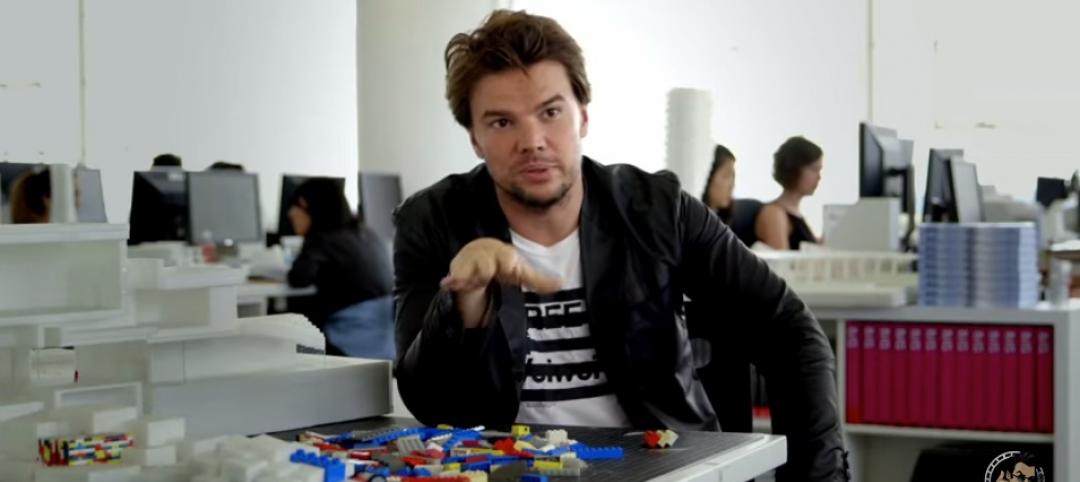McCarthy Building Companies, Inc. has topped out steel construction for the new 206,000-sf four-story Math and Science Building in the heart of San Diego Mesa College.
San Diego Community College District representatives, San Diego Mesa College faculty members, and project team members gathered recently to commemorate the milestone with a traditional topping out ceremony.
The $110 million Math and Science Building occupies the area immediately east of the existing Learning and Resource Building and south of the I-300 Building. McCarthy construction crews disassembled three older buildings on the site before breaking ground for the new facility in August of 2011. Construction has required careful monitoring and managing to minimize disruption to regular campus activities.
Designed by Architects | Delawie Wilkes Rodrigues Barker, the new San Diego Mesa College Math and Science Building will provide new educational space for students pursuing degree and certificate programs in biology, chemistry, physical sciences and mathematics. The building will house four floors of classrooms, computer classrooms, and teaching lab classrooms, as well as faculty, staff and administrative support space. Specialized areas will include a greenhouse and an astronomy observation center.
The project team is targeting LEED Silver Certification by the U.S. Green Building Council. All classrooms, teaching laboratories, and the majority of the staff offices will optimize the use of natural daylight. The windows will utilize high-performance, low "E" glazing that will allow natural daylight to enter the building, while rejecting unwanted ultraviolet and infrared light waves. This, in turn, will help reduce the amount of energy required to condition the building. The roofing construction will consist of a cool-roof material, which also will reflect unwanted energy and reduce the amount of energy consumed. BD+C
Related Stories
Healthcare Facilities | Jul 6, 2015
The main noisemakers in healthcare facilities: behavior and technology
Over the past few decades, numerous research studies have concluded that noise in hospitals can have a deleterious effect on patient care and recovery.
BIM and Information Technology | Jul 6, 2015
New documentary shows Legos as touchstones of creativity
The film's narrator, actor Jason Bateman, says it’s a story “about a simple toy and how its unique properties ushered in a new era of creativity for a whole generation.”
Contractors | Jul 1, 2015
ABC: Nonresidential construction spending continues growth with stellar May
Through the first five months of 2015, nonresidential construction spending is having its second best year since the Census Bureau began tracking the metric in 2002, according to ABC.
Architects | Jun 29, 2015
Getty Foundation announces second series of ‘Keeping It Modern’ grants to conserve 20th century architecture
Frank Lloyd Wright’s Unity Temple and Erich Mendelsohn’s Einstein Tower are among the 14 projects added to the Keeping It Modern grant program.
Architects | Jun 29, 2015
9 top picks for continuing education from BD+C University
A roundup of top AIA/CES Discovery courses from BD+C University.
Industrial Facilities | Jun 24, 2015
5 trends that will shape the future of scientific labs
Scientific research is increasingly focusing on data collection and analytical analysis of that data, meaning the "lab of the future" will more closely resemble contemporary tech spaces, writes Gensler’s Erik Lustgarten.
Architects | Jun 23, 2015
Architecture Billings Index back to positive territory for May 2015
The American Institute of Architects reported the May ABI score was 51.9, up from a mark of 48.8 in April.
Architects | Jun 23, 2015
If film directors designed homes, what would they look like?
From Burton to Bergman, Gondry to Greenway, artist Federico Babina illustrates what buildings would look like if designed by the world’s greatest directors.
High-rise Construction | Jun 23, 2015
The world's best new skyscrapers for 2015
One World Trade Center and Abu Dhabi's Burj Mohammed Bin Rashid Tower are among the four towers named Best Tall Buildings by the Council on Tall Buildings and Urban Habitat.
Museums | Jun 23, 2015
Moreau Kusunoki's 'art in the city' scheme wins Guggenheim Helsinki design competition
The firm’s design concept makes use of the museum’s site, turning it into a bustling, well-connected waterfront hub.
















