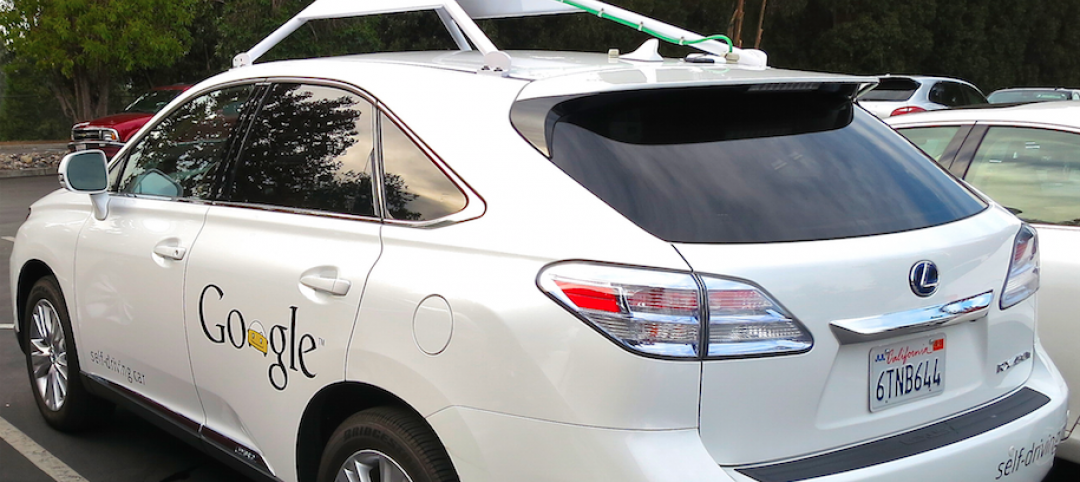McCarthy Building Companies, Inc. has topped out steel construction for the new 206,000-sf four-story Math and Science Building in the heart of San Diego Mesa College.
San Diego Community College District representatives, San Diego Mesa College faculty members, and project team members gathered recently to commemorate the milestone with a traditional topping out ceremony.
The $110 million Math and Science Building occupies the area immediately east of the existing Learning and Resource Building and south of the I-300 Building. McCarthy construction crews disassembled three older buildings on the site before breaking ground for the new facility in August of 2011. Construction has required careful monitoring and managing to minimize disruption to regular campus activities.
Designed by Architects | Delawie Wilkes Rodrigues Barker, the new San Diego Mesa College Math and Science Building will provide new educational space for students pursuing degree and certificate programs in biology, chemistry, physical sciences and mathematics. The building will house four floors of classrooms, computer classrooms, and teaching lab classrooms, as well as faculty, staff and administrative support space. Specialized areas will include a greenhouse and an astronomy observation center.
The project team is targeting LEED Silver Certification by the U.S. Green Building Council. All classrooms, teaching laboratories, and the majority of the staff offices will optimize the use of natural daylight. The windows will utilize high-performance, low "E" glazing that will allow natural daylight to enter the building, while rejecting unwanted ultraviolet and infrared light waves. This, in turn, will help reduce the amount of energy required to condition the building. The roofing construction will consist of a cool-roof material, which also will reflect unwanted energy and reduce the amount of energy consumed. BD+C
Related Stories
Multifamily Housing | May 19, 2016
Architect Jean Nouvel designs flood-resilient Monad Terrace in Miami Beach
A man-made lagoon with lush vegetation at the base of the complex is expected to adapt to climate change and rising sea levels.
Building Team Awards | May 19, 2016
Chinatown library unites and serves two emerging Chicago neighborhoods
The 16,000-sf, pebble-shaped Chinatown Branch Library was built at the intersection of new and old Chinatown neighborhoods. The goal is for the building to unite the communities and serve as a catalyst for the developing area.
Building Team Awards | May 19, 2016
NYC subway station lights the way for 300,000 riders a day
Fulton Center, which handles 85% of the riders coming to Lower Manhattan, is like no other station in the city’s vast underground transit web—and that’s a good thing.
Market Data | May 17, 2016
Modest growth for AIA’s Architecture Billings Index in April
The American Institute of Architects reported the April ABI score was 50.6, down from the mark of 51.9 in the previous month. This score still reflects an increase in design services.
Architects | May 16, 2016
AIA and HOK partner to advance Design and Health Research Consortium
The groups' key priority is to identify and develop practice-focused opportunities for funded research, publications, and tools in the area of design and public health.
Senior Living Design | May 16, 2016
Perkins Eastman releases white paper on biophilic design in senior living
The paper highlights some of the firm's top projects that feature biophilic design, a sustainable architecture strategy that connects people with nature.
Architects | May 16, 2016
3 strategies to creating environments that promote workplace engagement
VOA's Pablo Quintana writes that the industry is looking for ways to increase engagement through a mix of spaces suited to employees' desire for both privacy and connection.
Architects | May 11, 2016
AIA to create a resilience curriculum for architects
The program will teach resilient design and decision-making on hazard mitigation, climate adaptation and community resilience.
Retail Centers | May 10, 2016
5 factors guiding restaurant design
Restaurants are more than just places to eat. They are comprising town centers and playing into the future of brick-and-mortar retail.
AEC Tech | May 9, 2016
Is the nation’s grand tech boom really an innovation funk?
Despite popular belief, the country is not in a great age of technological and digital innovation, at least when compared to the last great innovation era (1870-1970).

















