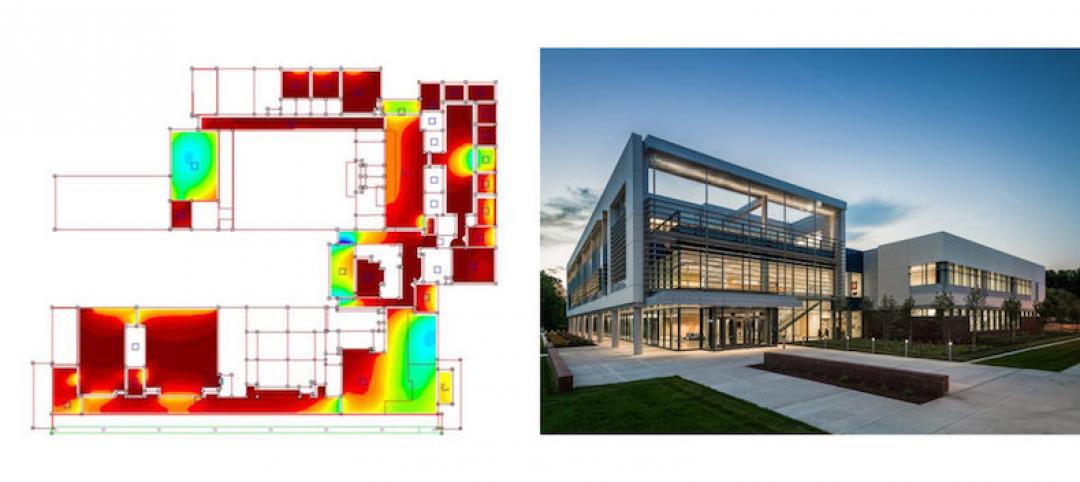McCarthy Building Companies, Inc. has topped out steel construction for the new 206,000-sf four-story Math and Science Building in the heart of San Diego Mesa College.
San Diego Community College District representatives, San Diego Mesa College faculty members, and project team members gathered recently to commemorate the milestone with a traditional topping out ceremony.
The $110 million Math and Science Building occupies the area immediately east of the existing Learning and Resource Building and south of the I-300 Building. McCarthy construction crews disassembled three older buildings on the site before breaking ground for the new facility in August of 2011. Construction has required careful monitoring and managing to minimize disruption to regular campus activities.
Designed by Architects | Delawie Wilkes Rodrigues Barker, the new San Diego Mesa College Math and Science Building will provide new educational space for students pursuing degree and certificate programs in biology, chemistry, physical sciences and mathematics. The building will house four floors of classrooms, computer classrooms, and teaching lab classrooms, as well as faculty, staff and administrative support space. Specialized areas will include a greenhouse and an astronomy observation center.
The project team is targeting LEED Silver Certification by the U.S. Green Building Council. All classrooms, teaching laboratories, and the majority of the staff offices will optimize the use of natural daylight. The windows will utilize high-performance, low "E" glazing that will allow natural daylight to enter the building, while rejecting unwanted ultraviolet and infrared light waves. This, in turn, will help reduce the amount of energy required to condition the building. The roofing construction will consist of a cool-roof material, which also will reflect unwanted energy and reduce the amount of energy consumed. BD+C
Related Stories
Multifamily Housing | Apr 26, 2017
Multifamily amenity trends: The latest in package delivery centers
Package delivery centers provide order and security for the mountains of parcels piling up at apartment and condominium communities.
Multifamily Housing | Apr 26, 2017
Huh? A subway car on the roof?
Chicago’s newest multifamily development features an iconic CTA car on its amenity deck.
High-rise Construction | Apr 26, 2017
Dubai’s newest building is a giant gilded picture frame
Despite currently being under construction, the building is the center of an ongoing lawsuit filed by the architect.
Architects | Apr 25, 2017
Two Mid-Atlantic design firms join forces
Quinn Evans Architects and Cho Benn Holback + Associates have similar portfolios with an emphasis on civic work.
BIM and Information Technology | Apr 24, 2017
Reconciling design energy models with real world results
Clark Nexsen’s Brian Turner explores the benefits and challenges of energy modeling and discusses how design firms can implement standards for the highest possible accuracy.
Higher Education | Apr 24, 2017
Small colleges face challenges — and opportunities
Moody’s Investor Service forecasts that closure rates for small institutions will triple in the coming years, and mergers will double.
Healthcare Facilities | Apr 24, 2017
Treating the whole person: Designing modern mental health facilities
Mental health issues no longer carry the stigma that they once did. Awareness campaigns and new research have helped bring our understanding of the brain—and how to design for its heath—into the 21st century.
Architects | Apr 20, 2017
Design as a business strategy: Tapping data is easier than you think
We have been preaching “good design matters” for a long time, demonstrating the connection between the physical environment and employee satisfaction, individual and team performance, and an evolving organizational culture.
Architects | Apr 20, 2017
‘Gateways to Chinatown’ project seeks the creation of a new neighborhood landmark for NYC’s Chinatown
The winning team will have $900,000 to design and implement their proposal.
Architects | Apr 19, 2017
Tour Zaha Hadid, Frank Gehry architecture with Google Earth
Google Earth’s new ‘Voyager’ feature allows people to take interactive guided tours.

















