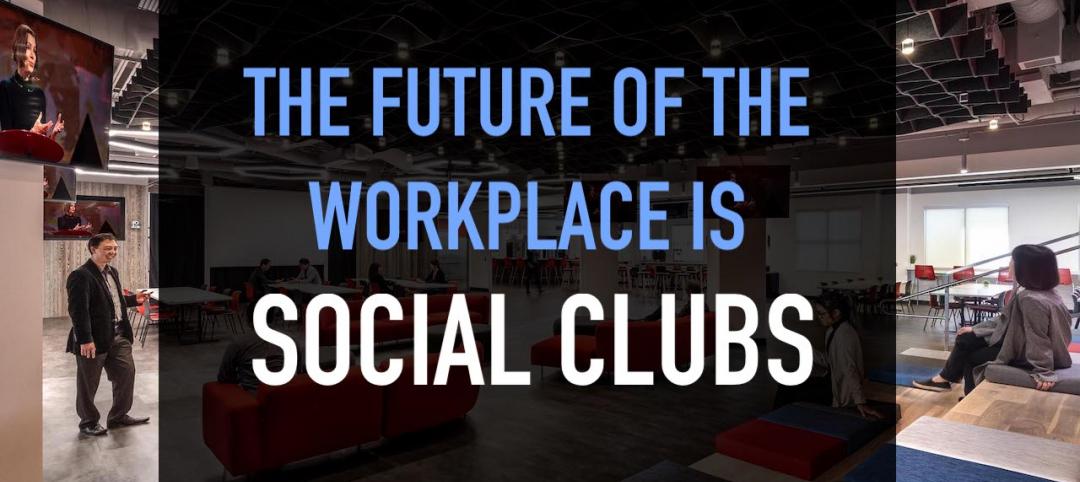McCarthy Building Companies, Inc. has topped out steel construction for the new 206,000-sf four-story Math and Science Building in the heart of San Diego Mesa College.
San Diego Community College District representatives, San Diego Mesa College faculty members, and project team members gathered recently to commemorate the milestone with a traditional topping out ceremony.
The $110 million Math and Science Building occupies the area immediately east of the existing Learning and Resource Building and south of the I-300 Building. McCarthy construction crews disassembled three older buildings on the site before breaking ground for the new facility in August of 2011. Construction has required careful monitoring and managing to minimize disruption to regular campus activities.
Designed by Architects | Delawie Wilkes Rodrigues Barker, the new San Diego Mesa College Math and Science Building will provide new educational space for students pursuing degree and certificate programs in biology, chemistry, physical sciences and mathematics. The building will house four floors of classrooms, computer classrooms, and teaching lab classrooms, as well as faculty, staff and administrative support space. Specialized areas will include a greenhouse and an astronomy observation center.
The project team is targeting LEED Silver Certification by the U.S. Green Building Council. All classrooms, teaching laboratories, and the majority of the staff offices will optimize the use of natural daylight. The windows will utilize high-performance, low "E" glazing that will allow natural daylight to enter the building, while rejecting unwanted ultraviolet and infrared light waves. This, in turn, will help reduce the amount of energy required to condition the building. The roofing construction will consist of a cool-roof material, which also will reflect unwanted energy and reduce the amount of energy consumed. BD+C
Related Stories
Multifamily Housing | Jun 23, 2021
COVID-19’s impact on multifamily amenities
Multifamily project teams had to scramble to accommodate the overwhelming demand for work-from-home spaces for adults and study spaces for children.
Architects | Jun 22, 2021
6 ways design can supercharge innovation in health sciences and medical education
It might sound radical, but the best way to achieve better collaboration is by eliminating traditional operational silos and the resulting departments.
K-12 Schools | Jun 20, 2021
Los Angeles County issues design guidelines for extending PreK-12 learning to the outdoors
The report covers everything from funding and site prep recommendations to whether large rocks can be used as seating.
Hotel Facilities | Jun 18, 2021
Adaptive reuse for hospitality, with Frank Cretella of Landmark Developers
In an exclusive interview for HorizonTV, Landmark Developers' President Frank Cretella talks about the firm's adaptive reuse projects for the hospitality sector. Cretella outlines his company's keys to success in hospitality development, including finding unique properties and creating memorable spaces.
Architects | Jun 16, 2021
BSB Design acquires California architectural firm Withee Malcolm
The acquisition marks a pivotal step in BSB Design’s long-term strategic plan.
Architects | Jun 15, 2021
Sandy Hook Permanent Memorial set to break ground
SWA Group designed the project.
Architects | Jun 15, 2021
Chicago Architecture Center and Chicago Architectural Club announce competition calling for new visions for State of Illinois “Thompson Center”
Competition seeks to give State of Illinois Center new life while preserving its architecture and public character.
Wood | Jun 10, 2021
Three AEC firms launch a mass timber product for quicker school construction
TimberQuest brand seeks to avoid overinvestment in production that has plagued other CLT providers.
Office Buildings | Jun 10, 2021
The future of the workplace is social clubs
Office design experts from NELSON Worldwide propose a new concept for the workplace, one that resembles the social clubs of the past.
Multifamily Housing | Jun 3, 2021
Student Housing Trends 2021-2022
In this exclusive video interview for HorizonTV, Fred Pierce, CEO of Pierce Education Properties, developer and manager of off-campus student residences, chats with Rob Cassidy, Editor, MULTIFAMILY Design + Construction about student housing during the pandemic and what to expect for on-campus and off-campus housing in Fall 2021 and into 2022.

















