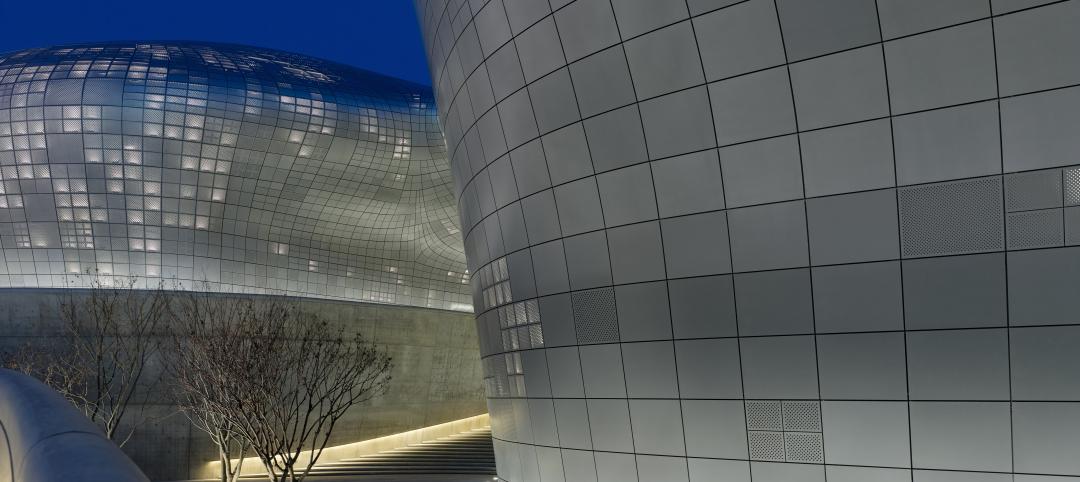McCarthy Building Companies, Inc., completed construction of the 13,500-sf addition to the emergency department and trauma center at Scripps Mercy Hospital in San Diego.
Scripps Health officials recently dedicated the expanded facility, renaming it the “Conrad Prebys Emergency & Trauma Center” in honor of its largest donor.
Representing the second phase of a four-phased, $41.3 million expansion and remodeling project, the new addition doubles the size of the existing emergency department and trauma center to encompass a combined 27,000 square feet of space.
Phase one of the project, which McCarthy began in summer 2010, involved the relocation of utilities on Fifth Avenue to an area outside of the new building footprint. A portion of Fifth Avenue was realigned to increase the site area and allow for a patient drop-off parking area. Phase one also involved construction of a temporary lobby.
The phase two, 13,500-square-foot addition was performed by McCarthy on a compact, 18,500-square-foot site on the east side of Fifth Avenue, immediately adjacent to Scripps Mercy Hospital San Diego’s existing emergency department. Construction of the single-level structure utilizes drilled-pier foundation systems, with structural-steel building superstructure and plaster-on-metal stud-framed exteriors.
Once the emergency department and trauma division have moved their operations to the newly built space, McCarthy will begin phase three, which entails complete tenant improvement remodeling of the existing 13,500-square-foot emergency care facility. The fourth phase will involve construction of a parking area across the street from the expanded facility.
National design firm HDR is the architect. Project team consultants include Degenkolb as structural engineer, Latitude 33 as civil engineer, Syska Hennessy as electrical and mechanical engineer, and MW Peltz Associates as landscape architect. BD+C
Related Stories
Sponsored | | Mar 30, 2014
Ontario Leisure Centre stays ahead of the curve with channel glass
The new Bradford West Gwillimbury Leisure Centre features a 1,400-sf serpentine channel glass wall that delivers dramatic visual appeal for its residents.
| Mar 28, 2014
Crazy commuting: British artist wants to construct 300-foot water slide on city street
Bristol-based artist Luke Jerram hopes that the temporary installation, once funded, will encourage the public to think about "how we want to use the city, and what sort of future we want to see.”
| Mar 27, 2014
Develop strategic thinkers throughout your firm
In study after study, strategic thinkers are found to be among the most highly effective leaders. But is there a way to encourage routine strategic thinking throughout an organization?
| Mar 27, 2014
16 kitchen and bath design trends for 2014
Work on multifamily housing projects? Here are the top kitchen and bath design trends, according to a survey of more than 420 kitchen and bath designers.
| Mar 26, 2014
A sales and service showcase
High Plains Equipment, a Case IH dealership in Devils Lake, N.D., constructs a larger facility to better serve its customers.
| Mar 26, 2014
Free transit for everyone! Then again, maybe not
An interesting experiment is taking place in Tallinn, the capital of Estonia, where, for the last year or so, its 430,000 residents have been able to ride the city’s transit lines practically for free. City officials hope to pump up ridership by 20%, cut carbon emissions, and give low-income Tallinnites greater access to job opportunities. But is it working?
| Mar 26, 2014
Callison launches sustainable design tool with 84 proven strategies
Hybrid ventilation, nighttime cooling, and fuel cell technology are among the dozens of sustainable design techniques profiled by Callison on its new website, Matrix.Callison.com.
| Mar 26, 2014
Zaha Hadid's glimmering 'cultural hub of Seoul' opens with fashion, flair [slideshow]
The new space, the Dongdaemun Design Plaza, is a blend of park and cultural spaces meant for the public to enjoy.
| Mar 26, 2014
First look: Lockheed Martin opens Advanced Materials and Thermal Sciences Center in Palo Alto
The facility will host advanced R&D in emerging technology areas like 3D printing, energetics, thermal sciences, and nanotechnology.
| Mar 25, 2014
Sydney breaks ground on its version of the High Line elevated park [slideshow]
The 500-meter-long park will feature bike paths, study pods, and outdoor workspaces.

















