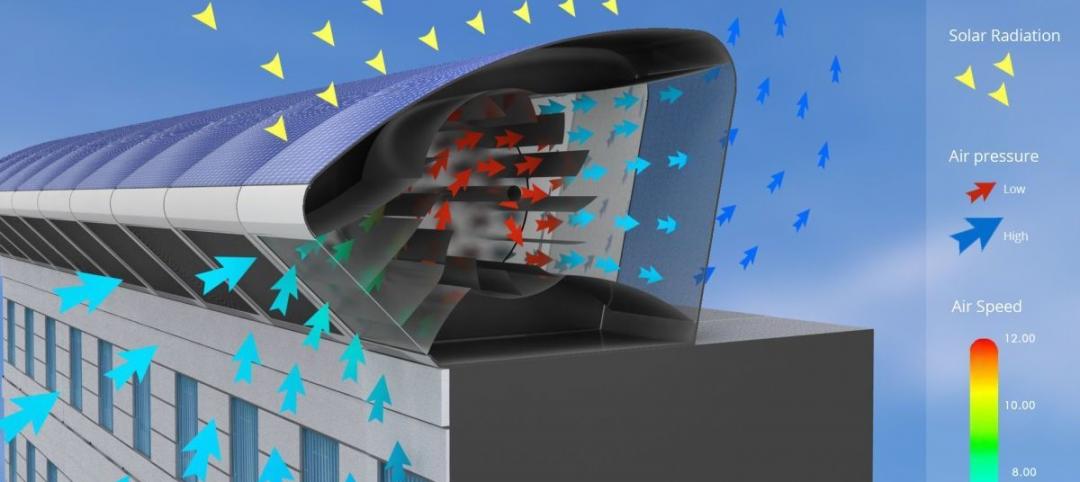McCarthy Building Companies Inc. has completed of Phase 4 construction of the Santa Barbara Cottage Hospital replacement project in Santa Barbara, Calif.
The $300 million project is part of a six-phased inpatient facility construction replacement program for Cottage Health System at the Santa Barbara Cottage Hospital site, totaling approximately $700 million and spanning 750,000-sf.
With grand opening ceremonies in January 2012 and patient move-in on February 12, the 370,000-sf project included construction of a diagnostic and treatment (D&T) pavilion and two, three-level patient pavilions with a basement and a new main entrance.
McCarthy also built a helipad for emergency air transportation atop the D&T Pavilion. Construction of the patient pavilions ensures the hospital’s compliance with Senate Bill 1953, which requires seismic upgrades for all acute care facilities before the 2013 deadline.
Prior to beginning Phase 4 work, McCarthy built a new 28,476-square-foot Energy Center, two parking structures for employees and visitors with space for approximately 1,133 vehicles, and a culvert around the hospital to protect the surrounding neighborhood by reducing flood risk. BD+C
Related Stories
Multifamily Housing | Jan 31, 2015
Production builders are still shying away from rental housing
Toll Brothers, Lennar, and Trumark are among a small group of production builders to engage in construction for rental customers.
Architects | Jan 30, 2015
Exhibit captures 60 of Bjarke Ingels' projects — from hottest to coldest places on Earth
The Hot to Cold exhibit encompasses 60 of BIG’s recent projects captured by Iwan Baan´s masterful photography.
BIM and Information Technology | Jan 29, 2015
Lego X by Gravity elevates the toy to a digital modeling kit
With the Lego X system, users can transfer the forms they’ve created with legos into real-time digital files.
Energy Efficiency | Jan 28, 2015
An urban wind and solar energy system that may actually work
The system was designed to take advantage of a building's air flow and generate energy even if its in the middle of a city.
Multifamily Housing | Jan 27, 2015
Multifamily construction, focused on rentals, expected to slow in the coming years
New-home purchases, which recovered strongly in 2014, indicate that homeownership might finally be making a comeback.
Office Buildings | Jan 27, 2015
London plans to build Foggo Associates' 'can of ham' building
The much delayed high-rise development at London’s 60-70 St. Mary Axe resembles a can of ham, and the project's architects are embracing the playful sobriquet.
Multifamily Housing | Jan 22, 2015
Sales of apartment buildings hit record high in 2014
Investors bet big time on demand for rental properties over homeownership in 2014, when sales of apartment buildings hit a record $110.1 billion, or nearly 15% higher than the previous year.
| Jan 22, 2015
Architecture Billings Index rebounds at end of 2014
The American Institute of Architects reported the December ABI score was 52.2, up from a mark of 50.9 in November. This score reflects an increase in design activity.
| Jan 21, 2015
From technician to rainmaker: Making the leap in your career
Many AEC firms focus on training for the hard skills of the profession, not so much for business prowess, writes BD+C's David Barista.
Modular Building | Jan 21, 2015
Chinese company 3D prints six-story multifamily building
The building components were prefabricated piece by piece using a printer that is 7 meters tall, 10 meters wide, and 40 meters long.















