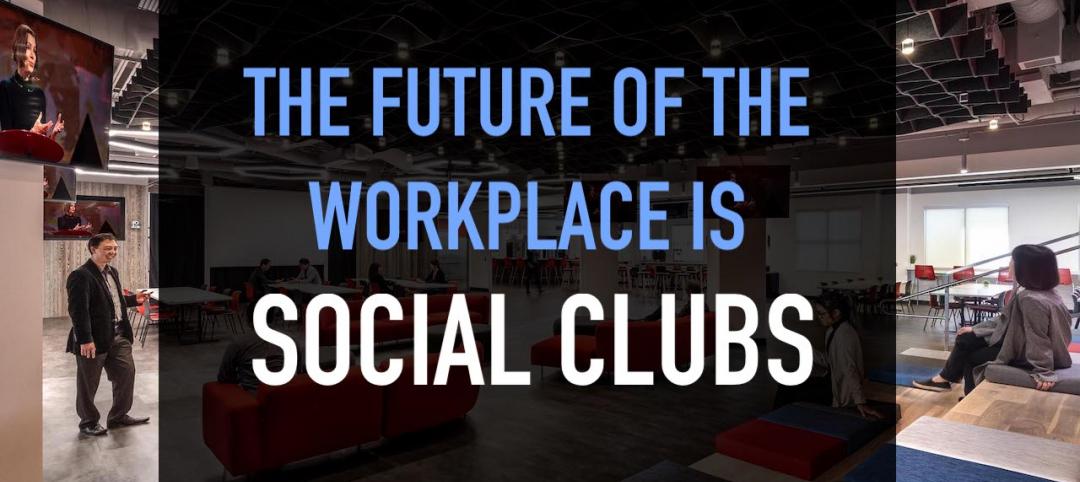The Metal Building Manufacturers Association (MBMA) has started the first phase of a long-term plan for major research in cooperation with the U.S. Department of Energy (DOE) and Oak Ridge National Laboratory (ORNL). The industry and DOE hope this joint work will ultimately provide designers with the knowledge to design higher quality and more energy efficient structures. Oak Ridge National Laboratory (ORNL) was awarded the MAXLAB project under the American Recovery and Reinvestment Act (ARRA) and this research is an element of that project.
ORNL’s light commercial building flexible research platforms will expose the test buildings to natural weather conditions for R&D purposes. The results are intended to advance energy efficiency solutions for new and retrofit applications. These test buildings will provide the opportunity to prove solutions in a low risk environment so they can be more readily accepted in the marketplace in actual commercial buildings.
The research will consist of two full-scale light commercial buildings. The first building to be completed will be a 2,400-sf, one-story metal building system with a gable roof. The second building will be a 3,200 square-foot, multi-story light framed building with a flat roof. MBMA will conduct research on the low-rise metal building.
Both buildings will have hundreds of very sophisticated sensors that will send data back to a central data center within the main MAXLAB research building to closely monitor heat flow through the various surfaces. The buildings will be constructed on insulated concrete foundations that include in-slab heating/cooling loops, which enable researchers to control the temperature of the fluid circulating in the loops. The slab system, which was specially designed for the experiments, will eliminate heat transfer between the ground and the test buildings. This separation of the buildings from the effects of the ground is necessary to accurately model the energy performance of the building shells and makes the research more useful for various geographic locations.
The structural frame for the metal building has been constructed on the site, and the roof and walls are currently under construction. Once construction is completed, ORNL researchers will begin setting up sensors and other scientific equipment to measure the energy performance of the building and to establish a performance baseline. The benchmark building will be insulated to a low level to establish a starting point. Future experiments will include higher insulation levels for the roof and walls and introduce other energy saving strategies that will be measured against the original benchmark performance.
Since metal buildings are used in approximately 40% of all low-rise non-residential construction, this is an important construction type to study in order to analyze, document, and show improvements in energy performance.
Energy research on buildings has previously focused on the component level, such as hot box testing, cool roof tests, air barrier tests, etc. However, whole building testing in a complete building system will allow for combined and individual impacts to be evaluated together due to the complicated interactions among the building components under controlled conditions. +
Related Stories
Resiliency | Jun 24, 2021
Oceanographer John Englander talks resiliency and buildings [new on HorizonTV]
New on HorizonTV, oceanographer John Englander discusses his latest book, which warns that, regardless of resilience efforts, sea levels will rise by meters in the coming decades. Adaptation, he says, is the key to future building design and construction.
Multifamily Housing | Jun 23, 2021
COVID-19’s impact on multifamily amenities
Multifamily project teams had to scramble to accommodate the overwhelming demand for work-from-home spaces for adults and study spaces for children.
Architects | Jun 22, 2021
6 ways design can supercharge innovation in health sciences and medical education
It might sound radical, but the best way to achieve better collaboration is by eliminating traditional operational silos and the resulting departments.
K-12 Schools | Jun 20, 2021
Los Angeles County issues design guidelines for extending PreK-12 learning to the outdoors
The report covers everything from funding and site prep recommendations to whether large rocks can be used as seating.
Hotel Facilities | Jun 18, 2021
Adaptive reuse for hospitality, with Frank Cretella of Landmark Developers
In an exclusive interview for HorizonTV, Landmark Developers' President Frank Cretella talks about the firm's adaptive reuse projects for the hospitality sector. Cretella outlines his company's keys to success in hospitality development, including finding unique properties and creating memorable spaces.
Architects | Jun 16, 2021
BSB Design acquires California architectural firm Withee Malcolm
The acquisition marks a pivotal step in BSB Design’s long-term strategic plan.
Architects | Jun 15, 2021
Sandy Hook Permanent Memorial set to break ground
SWA Group designed the project.
Architects | Jun 15, 2021
Chicago Architecture Center and Chicago Architectural Club announce competition calling for new visions for State of Illinois “Thompson Center”
Competition seeks to give State of Illinois Center new life while preserving its architecture and public character.
Wood | Jun 10, 2021
Three AEC firms launch a mass timber product for quicker school construction
TimberQuest brand seeks to avoid overinvestment in production that has plagued other CLT providers.
Office Buildings | Jun 10, 2021
The future of the workplace is social clubs
Office design experts from NELSON Worldwide propose a new concept for the workplace, one that resembles the social clubs of the past.



![Oceanographer John Englander talks resiliency and buildings [new on HorizonTV] Oceanographer John Englander talks resiliency and buildings [new on HorizonTV]](/sites/default/files/styles/list_big/public/Oceanographer%20John%20Englander%20Talks%20Resiliency%20and%20Buildings%20YT%20new_0.jpg?itok=enJ1TWJ8)













