There’s been a lot of talk over the past 20 years about evidence-based design. EBD is the idea that improvements to the design of buildings, particularly to their interior spaces—more daylight, improved air quality, better lighting—can have a positive effect on human health and performance.
The problem with EBD is that it’s very hard to conduct truly rigorous scientific studies on humans. Was it the improved lighting that enabled students to boost their test scores, or was it better airflow in the classroom? Did that hospital patient heal more quickly because she had a window with a view to the outside, or was she just a fast healer? Too many variables, not enough controls, so it’s anybody’s guess how much, if anything, the design contributed to the outcome.
The Mayo Clinic and Delos, the developer of the Well Building Standard, have teamed up to bridge this information gap. They have built a 7,500-sf laboratory at Mayo’s Rochester, Minn., campus, where researchers will perform sophisticated, reproducible (that’s important) scientific studies on design’s impact on human health and performance. The goal, according to Delos COO Peter Scialla, is to expand the concept of environmental sustainability to embrace what he calls “biological sustainability.”
The Well Living Lab, designed by Centerbrook Architects & Planners (with Knutson Construction as CM), has six experimental modules that can be formed into a variety of indoor spaces: an open-plan or closed office floor, a kitchen, a hotel or hospital room, a classroom, etc. The walls, floors, ceilings, fixtures, and plumbing—yes, even the plumbing—can be completely reconfigured.
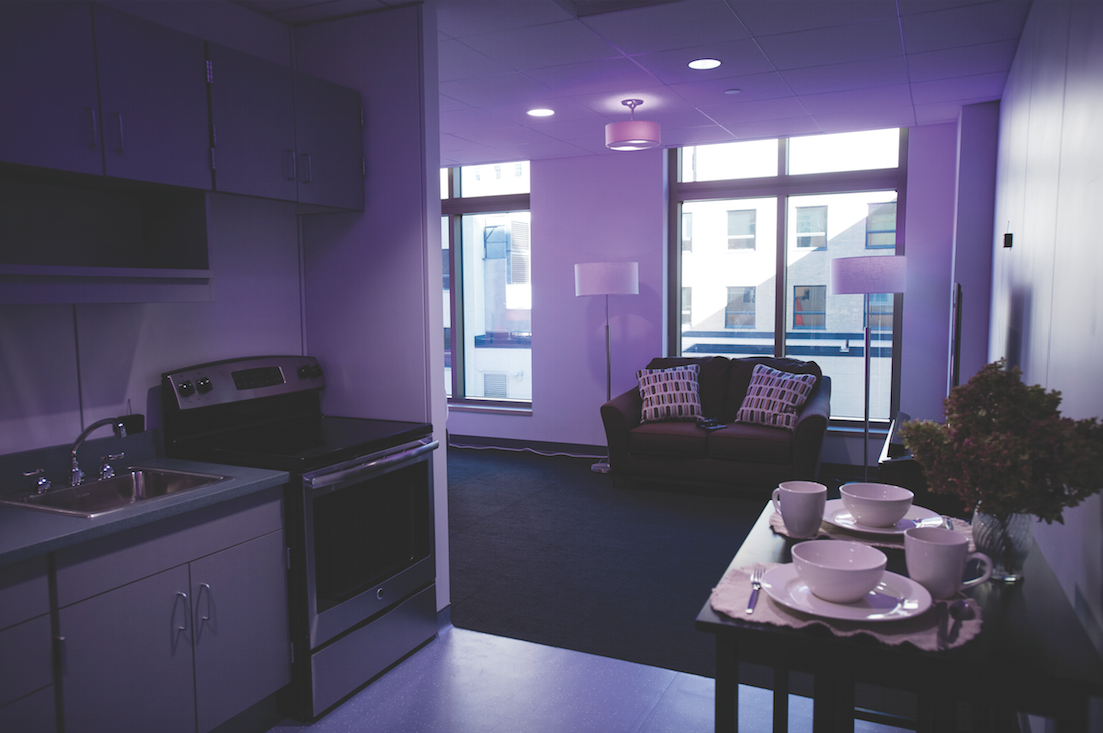
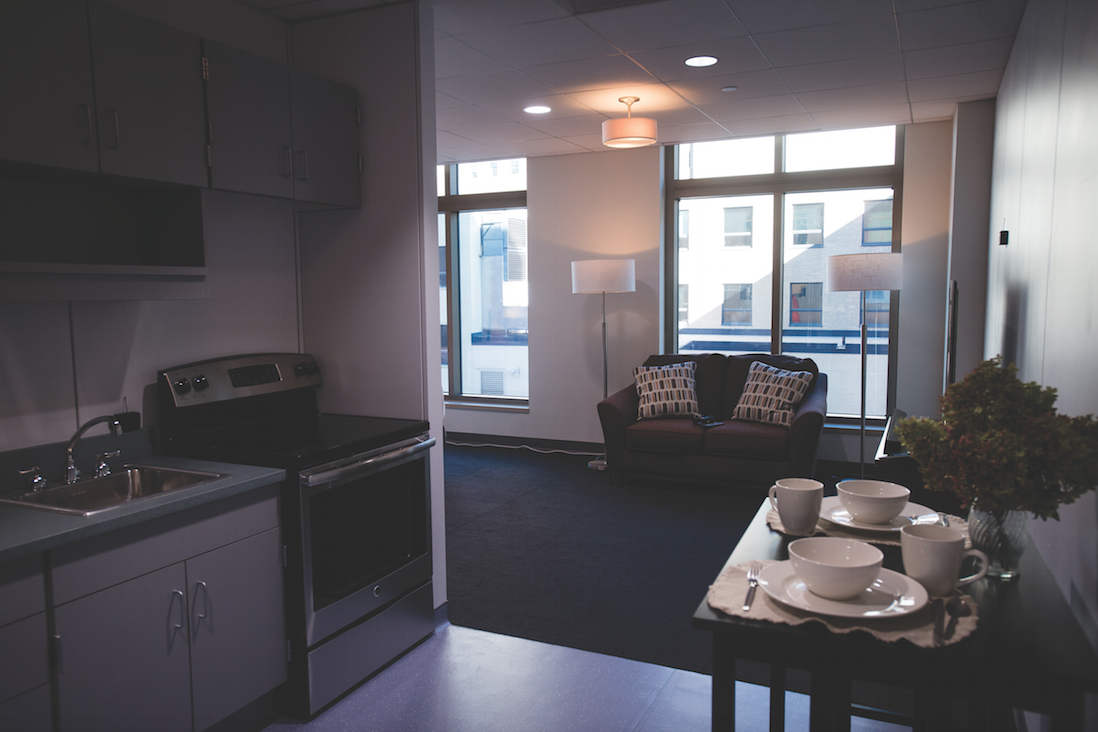 The Well Living Lab has six experimental modules that can be formed into a variety of indoor spaces, including an office, kitchen, and hotel room.
The Well Living Lab has six experimental modules that can be formed into a variety of indoor spaces, including an office, kitchen, and hotel room.
The modules, as well as the furniture, casework, and finishings, are loaded with sensors so that test subjects’ responses can be captured without having to attach wire leads to them. For example, bed sensors will determine a person’s lying-down position and how much pressure is being exerted on specific body parts—information that one day could lead to ways to relieve bed sores in long-term hospital patients, or just give weary hotel guests a better night’s sleep.
In certain studies participants will wear sensor-enabled wristbands or clothing to gauge heart rate, galvanic skin response, motion, skin and near-body temperature, respiration, and physical posture.
Sensors embedded in walls, ceilings, appliances, and fabrics will measure factors like sound, street noise, room temperature, humidity, air particulates, and light (including spectral power density). High-definition cameras will zoom in on test subjects to record facial expressions and gestures.
Research experiments will test the effect of single or multiple variables, such as air quality, supplied lighting, and daylighting, on subjects’ stress, fitness, nutrition, eating habits, performance in cognitive and physical skills, and sleep. Further down the line, building product manufacturers may be able to use the lab to test the efficacy of their products on human health. All this activity will be managed and documented from a high-tech control room.
The Well Living Lab is an important breakthrough in environmental design. If it lives up to even a fraction of its promise, it could provide designers of hospitals, outpatient medical facilities, schools, university classrooms, hotels, and office spaces with scientifically valid data to produce designs that really do contribute to human health and performance. Real science, not wishful thinking.
Experiments are scheduled to begin in the next couple of months, once the Well Living Lab has completed its break-in period.
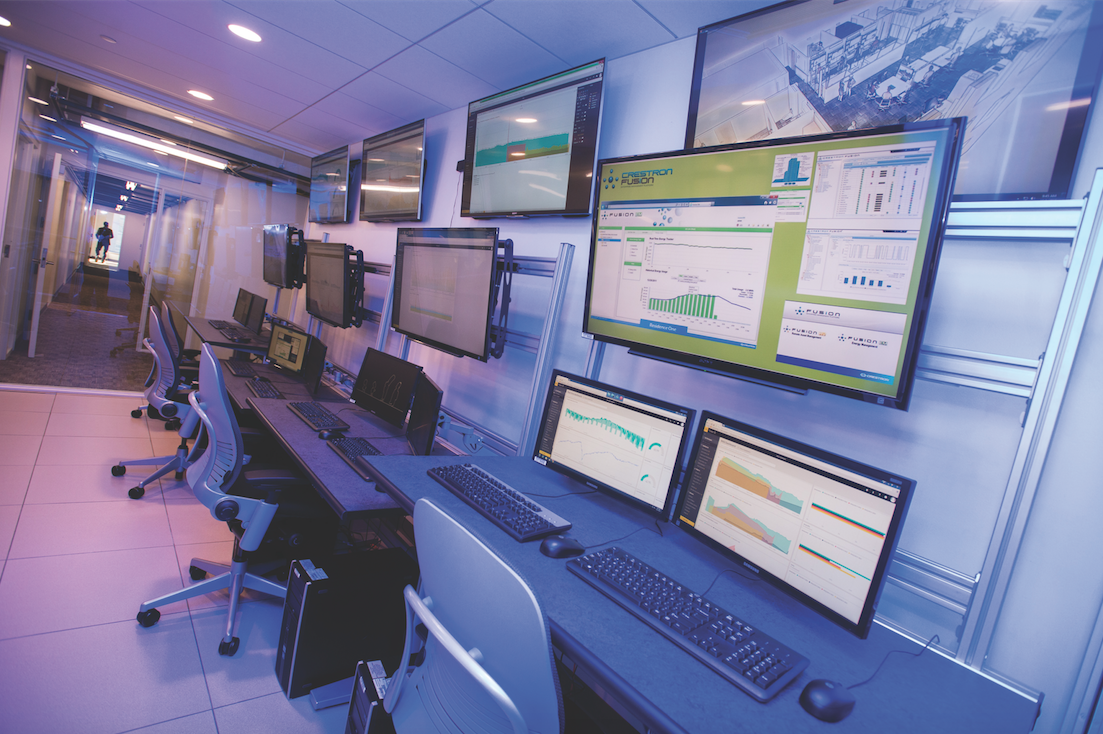 Central control room
Central control room
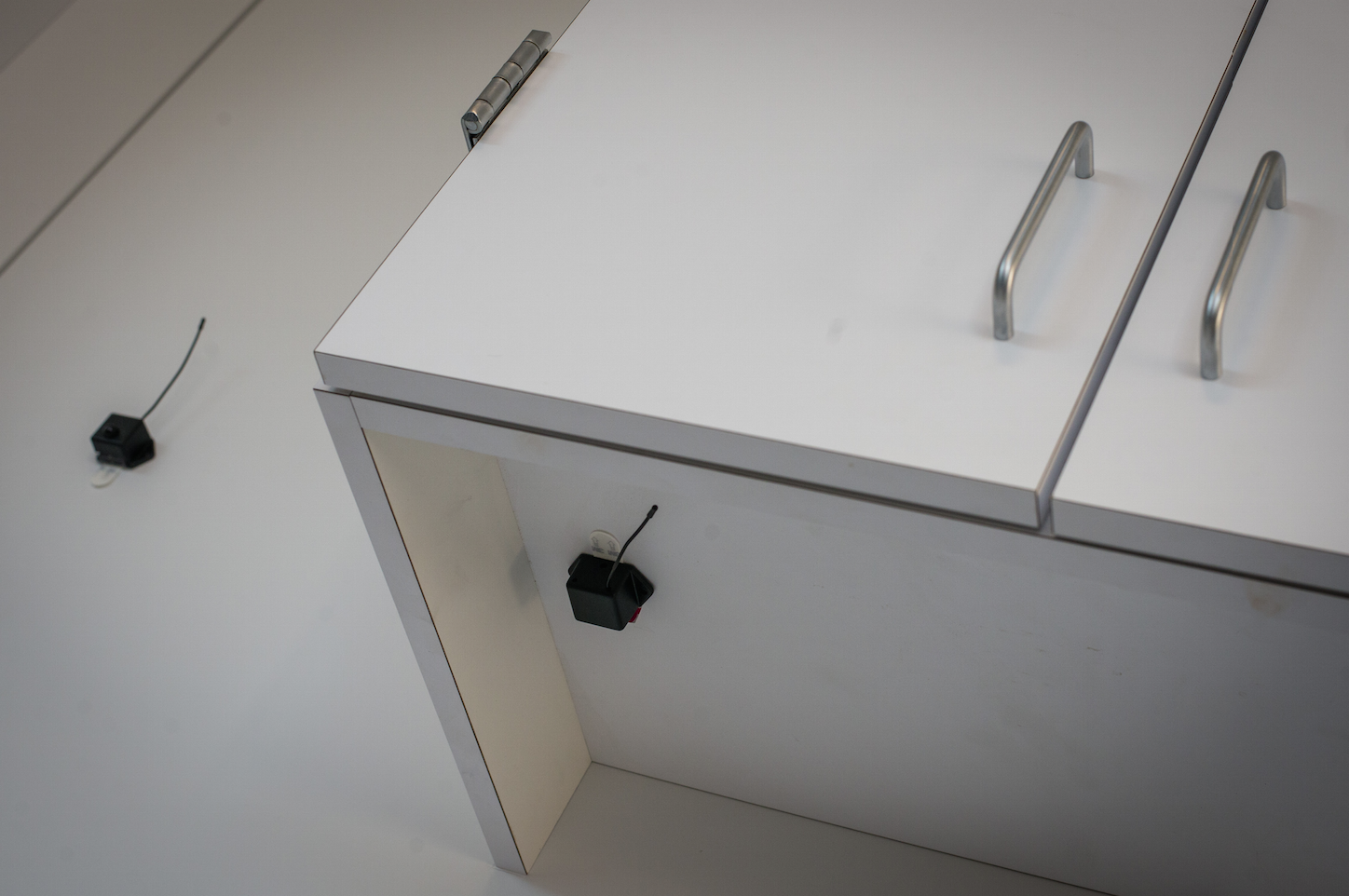 Sensors embedded in walls, ceilings, appliances, and fabrics measure factors like sound, street noise, room temperature, humidity, air particulates, and light.
Sensors embedded in walls, ceilings, appliances, and fabrics measure factors like sound, street noise, room temperature, humidity, air particulates, and light.
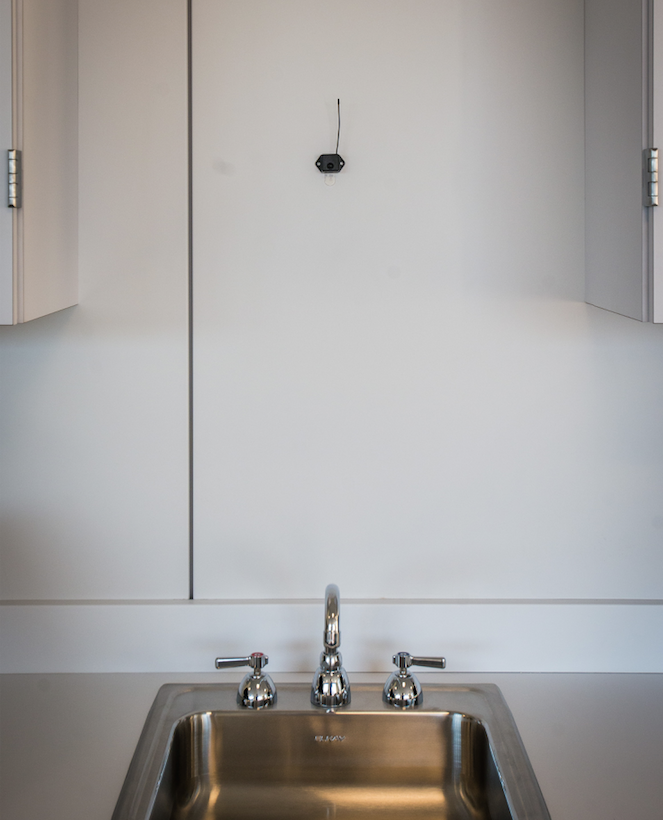
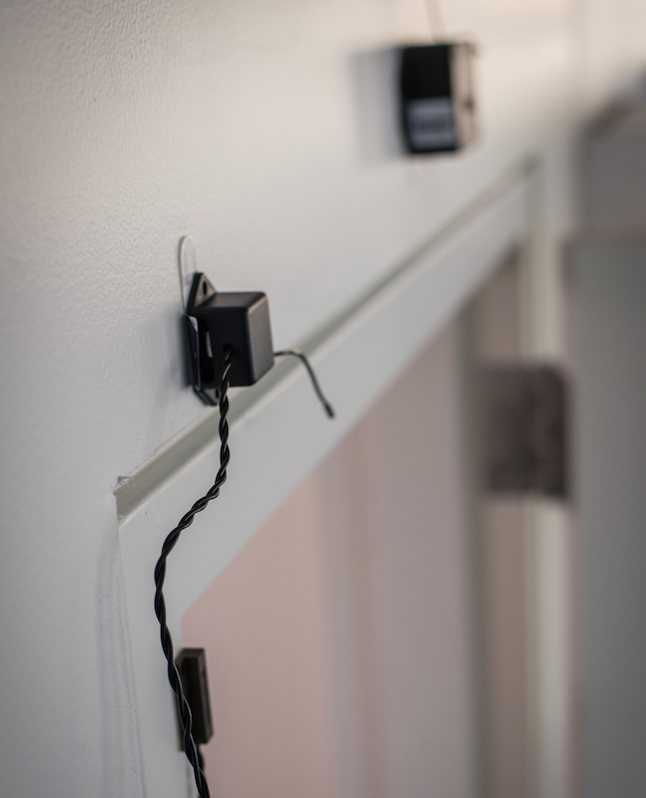
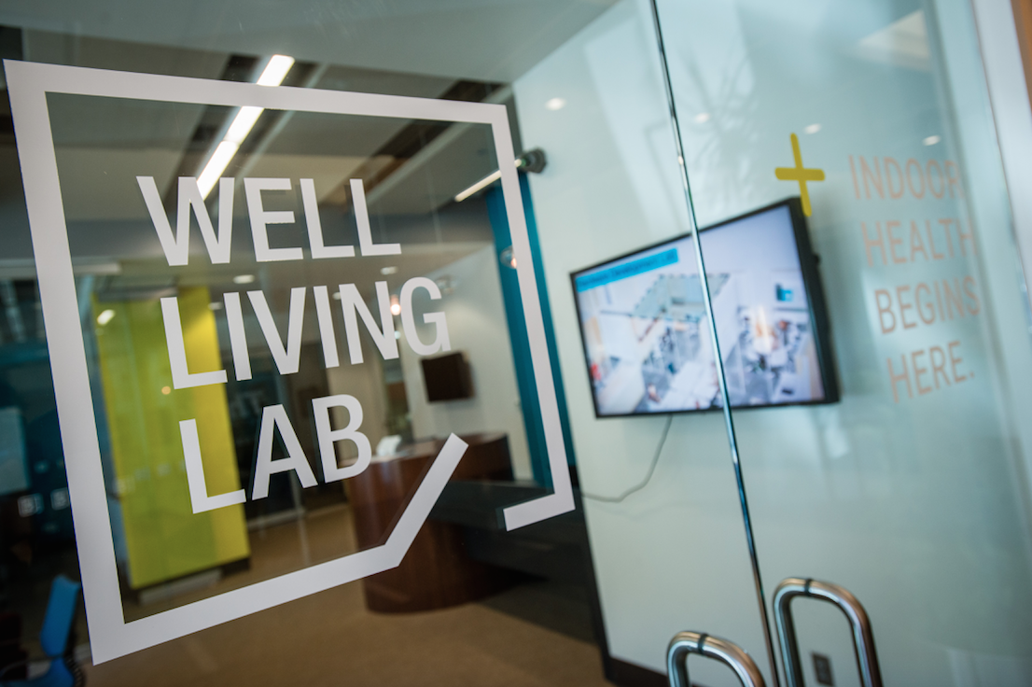
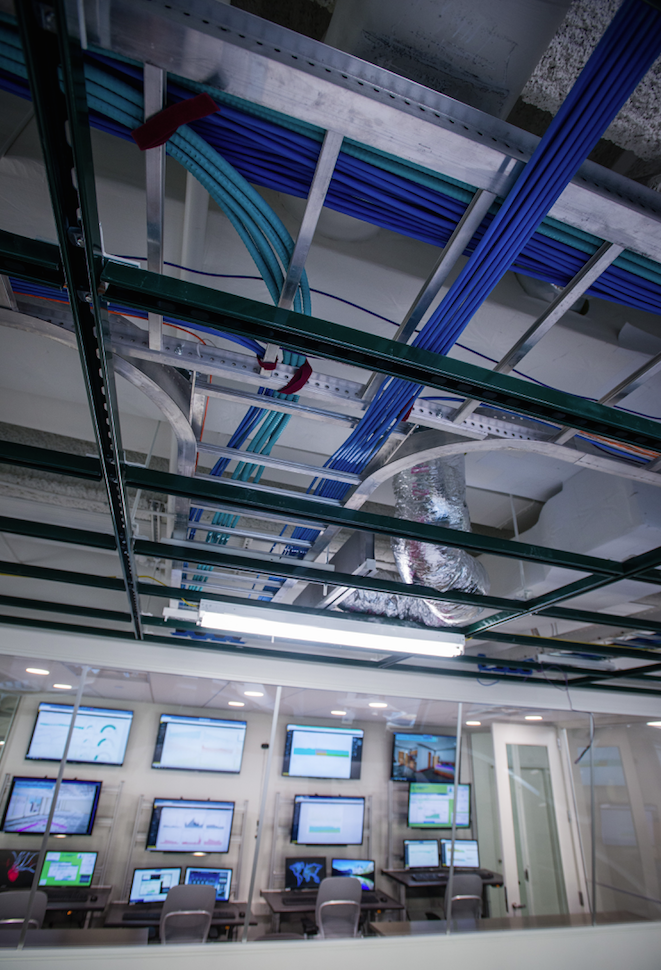
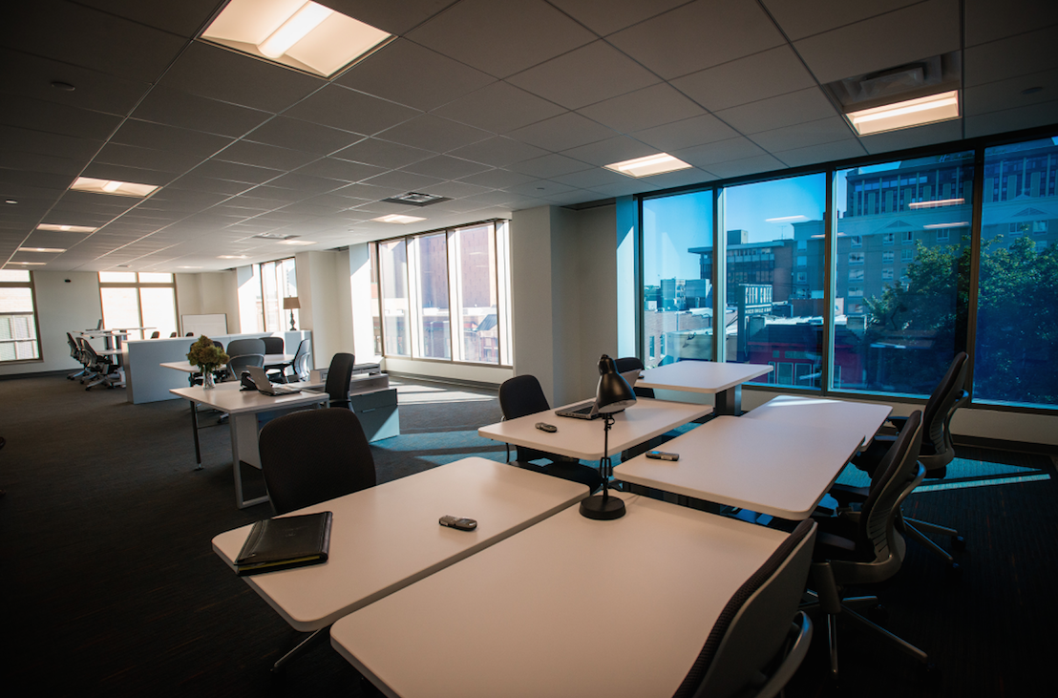
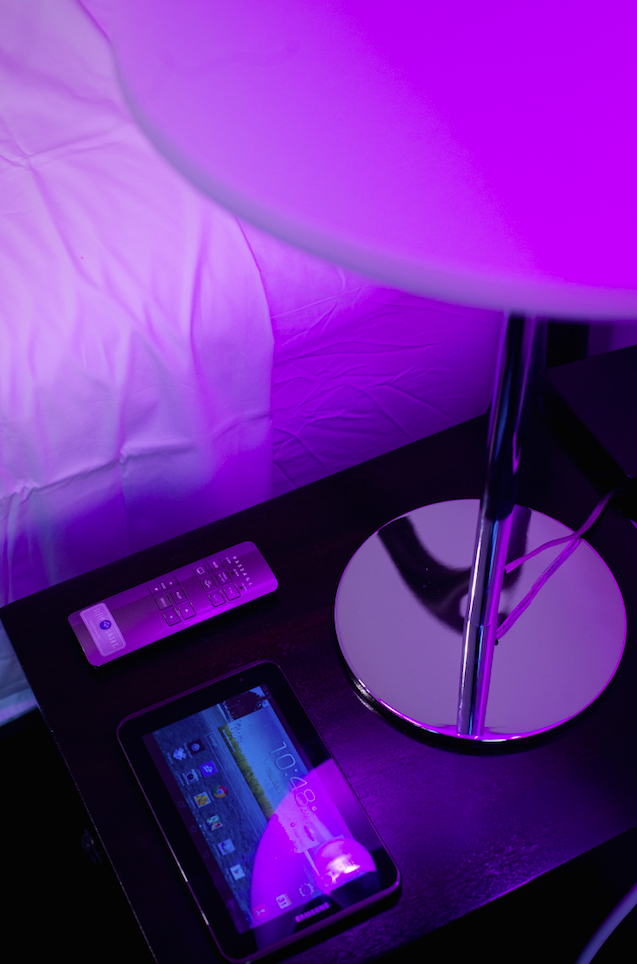
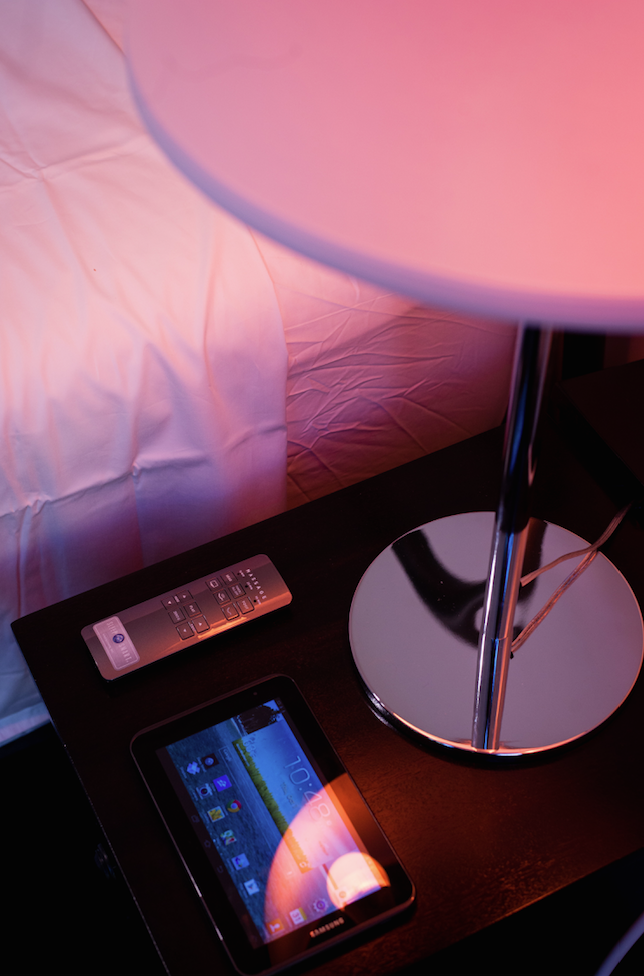
Related Stories
Healthcare Facilities | Apr 13, 2023
Urgent care facilities: Intentional design for mental and behavioral healthcare
The emergency department (ED) is the de-facto front door for behavior health crises, and yet these departments are understaffed, overwhelmed, and ill-equipped to navigate the layered complexities of highly demanding physical and behavioral health needs.
Urban Planning | Apr 12, 2023
Watch: Trends in urban design for 2023, with James Corner Field Operations
Isabel Castilla, a Principal Designer with the landscape architecture firm James Corner Field Operations, discusses recent changes in clients' priorities about urban design, with a focus on her firm's recent projects.
Market Data | Apr 11, 2023
Construction crane count reaches all-time high in Q1 2023
Toronto, Seattle, Los Angeles, and Denver top the list of U.S/Canadian cities with the greatest number of fixed cranes on construction sites, according to Rider Levett Bucknall's RLB Crane Index for North America for Q1 2023.
Contractors | Apr 10, 2023
What makes prefabrication work? Factors every construction project should consider
There are many factors requiring careful consideration when determining whether a project is a good fit for prefabrication. JE Dunn’s Brian Burkett breaks down the most important considerations.
Architects | Apr 6, 2023
New tool from Perkins&Will will make public health data more accessible to designers and architects
Called PRECEDE, the dashboard is an open-source tool developed by Perkins&Will that draws on federal data to identify and assess community health priorities within the U.S. by location. The firm was recently awarded a $30,000 ASID Foundation Grant to enhance the tool.
Sustainability | Apr 4, 2023
NIBS report: Decarbonizing the U.S. building sector will require massive, coordinated effort
Decarbonizing the building sector will require a massive, strategic, and coordinated effort by the public and private sectors, according to a report by the National Institute of Building Sciences (NIBS).
Healthcare Facilities | Mar 26, 2023
UC Davis Health opens new eye institute building for eye care, research, and training
UC Davis Health recently marked the opening of the new Ernest E. Tschannen Eye Institute Building and the expansion of the Ambulatory Care Center (ACC). Located in Sacramento, Calif., the Eye Center provides eye care, vision research, and training for specialists and investigators. With the new building, the Eye Center’s vision scientists can increase capacity for clinical trials by 50%.
Healthcare Facilities | Mar 25, 2023
California medical center breaks ground on behavioral health facility for both adults and children
In San Jose, Calif., Santa Clara Valley Medical Center (SCVMC) has broken ground on a new behavioral health facility: the Child, Adolescent, and Adult Behavioral Health Services Center. Designed by HGA, the center will bring together under one roof Santa Clara County’s behavioral health offerings, including Emergency Psychiatric Services and Urgent Care.
Healthcare Facilities | Mar 22, 2023
New Jersey’s new surgical tower features state’s first intraoperative MRI system
Hackensack (N.J.) University Medical Center recently opened its 530,000-sf Helena Theurer Pavilion, a nine-story surgical and intensive care tower designed by RSC Architects and Page. The county’s first hospital, Hackensack University Medical Center, a 781-bed nonprofit teaching and research hospital, was founded in 1888.
Project + Process Innovation | Mar 22, 2023
Onsite prefabrication for healthcare construction: It's more than a process, it's a partnership
Prefabrication can help project teams navigate an uncertain market. GBBN's Mickey LeRoy, AIA, ACHA, LEED AP, explains the difference between onsite and offsite prefabrication methods for healthcare construction projects.
















