There’s been a lot of talk over the past 20 years about evidence-based design. EBD is the idea that improvements to the design of buildings, particularly to their interior spaces—more daylight, improved air quality, better lighting—can have a positive effect on human health and performance.
The problem with EBD is that it’s very hard to conduct truly rigorous scientific studies on humans. Was it the improved lighting that enabled students to boost their test scores, or was it better airflow in the classroom? Did that hospital patient heal more quickly because she had a window with a view to the outside, or was she just a fast healer? Too many variables, not enough controls, so it’s anybody’s guess how much, if anything, the design contributed to the outcome.
The Mayo Clinic and Delos, the developer of the Well Building Standard, have teamed up to bridge this information gap. They have built a 7,500-sf laboratory at Mayo’s Rochester, Minn., campus, where researchers will perform sophisticated, reproducible (that’s important) scientific studies on design’s impact on human health and performance. The goal, according to Delos COO Peter Scialla, is to expand the concept of environmental sustainability to embrace what he calls “biological sustainability.”
The Well Living Lab, designed by Centerbrook Architects & Planners (with Knutson Construction as CM), has six experimental modules that can be formed into a variety of indoor spaces: an open-plan or closed office floor, a kitchen, a hotel or hospital room, a classroom, etc. The walls, floors, ceilings, fixtures, and plumbing—yes, even the plumbing—can be completely reconfigured.
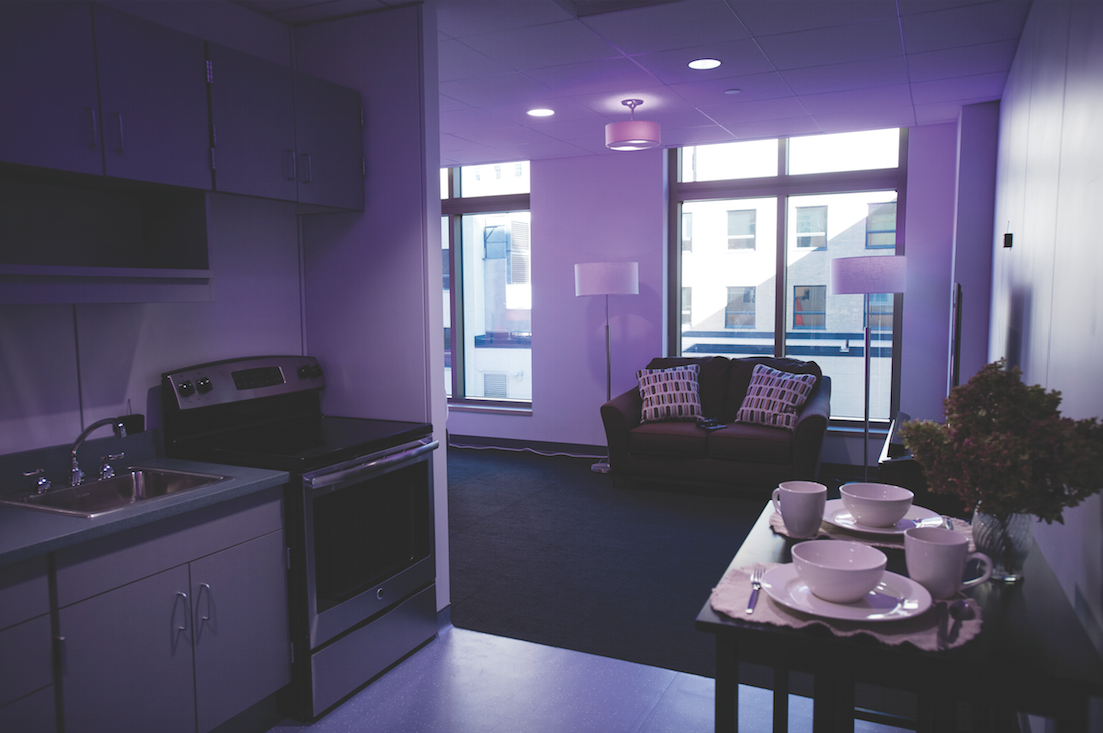
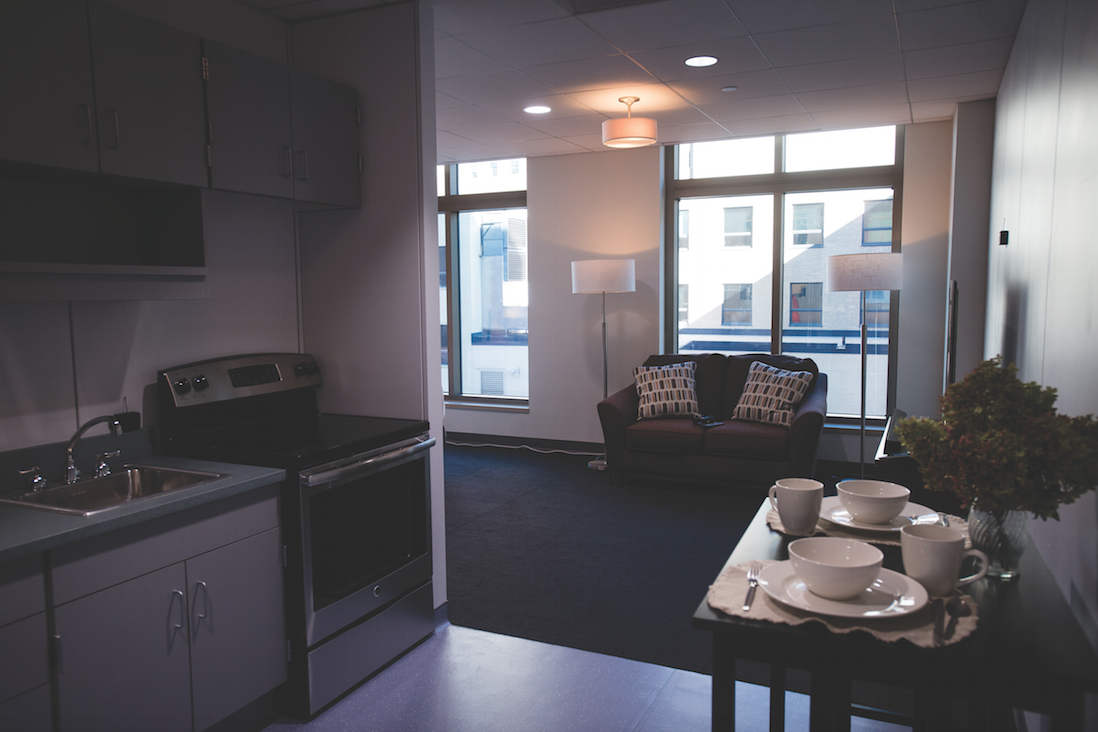 The Well Living Lab has six experimental modules that can be formed into a variety of indoor spaces, including an office, kitchen, and hotel room.
The Well Living Lab has six experimental modules that can be formed into a variety of indoor spaces, including an office, kitchen, and hotel room.
The modules, as well as the furniture, casework, and finishings, are loaded with sensors so that test subjects’ responses can be captured without having to attach wire leads to them. For example, bed sensors will determine a person’s lying-down position and how much pressure is being exerted on specific body parts—information that one day could lead to ways to relieve bed sores in long-term hospital patients, or just give weary hotel guests a better night’s sleep.
In certain studies participants will wear sensor-enabled wristbands or clothing to gauge heart rate, galvanic skin response, motion, skin and near-body temperature, respiration, and physical posture.
Sensors embedded in walls, ceilings, appliances, and fabrics will measure factors like sound, street noise, room temperature, humidity, air particulates, and light (including spectral power density). High-definition cameras will zoom in on test subjects to record facial expressions and gestures.
Research experiments will test the effect of single or multiple variables, such as air quality, supplied lighting, and daylighting, on subjects’ stress, fitness, nutrition, eating habits, performance in cognitive and physical skills, and sleep. Further down the line, building product manufacturers may be able to use the lab to test the efficacy of their products on human health. All this activity will be managed and documented from a high-tech control room.
The Well Living Lab is an important breakthrough in environmental design. If it lives up to even a fraction of its promise, it could provide designers of hospitals, outpatient medical facilities, schools, university classrooms, hotels, and office spaces with scientifically valid data to produce designs that really do contribute to human health and performance. Real science, not wishful thinking.
Experiments are scheduled to begin in the next couple of months, once the Well Living Lab has completed its break-in period.
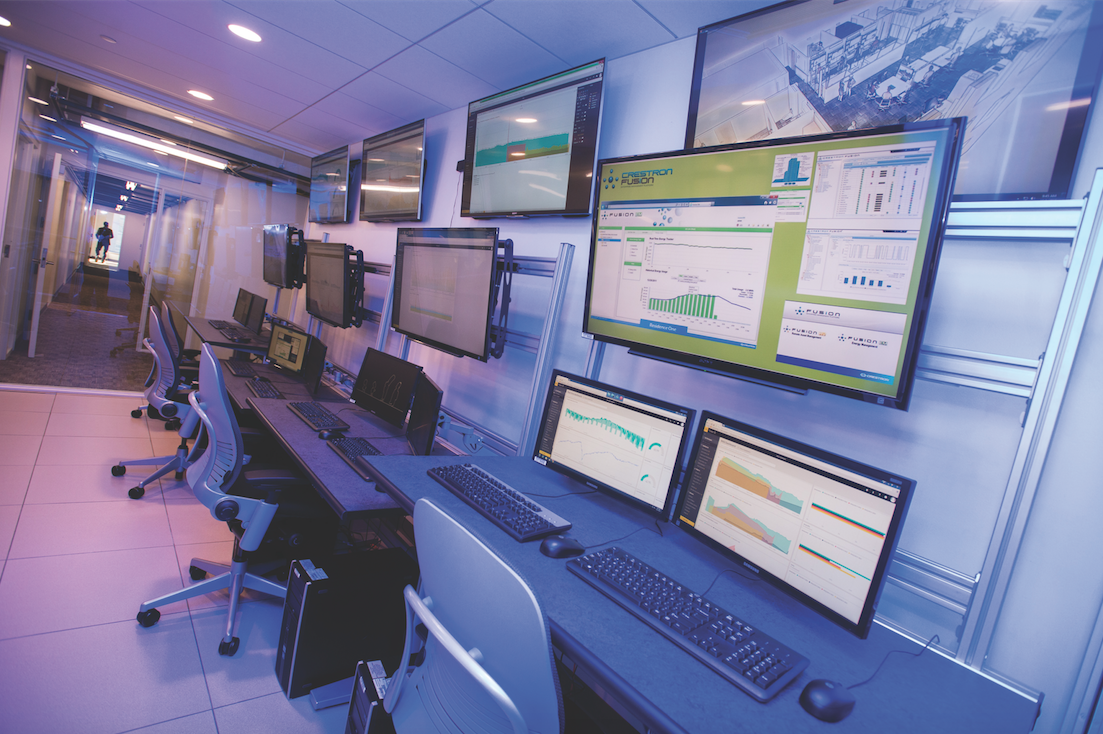 Central control room
Central control room
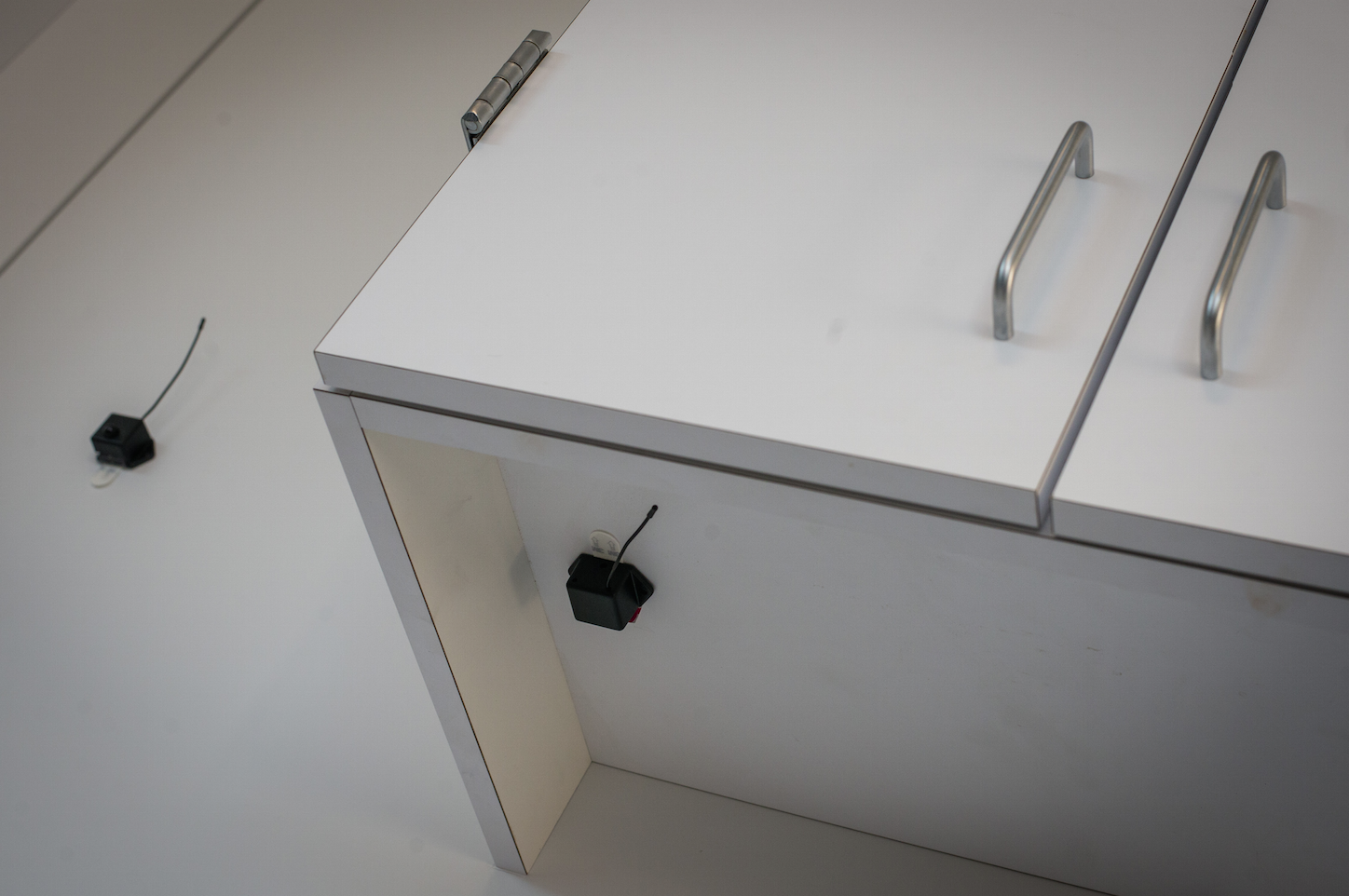 Sensors embedded in walls, ceilings, appliances, and fabrics measure factors like sound, street noise, room temperature, humidity, air particulates, and light.
Sensors embedded in walls, ceilings, appliances, and fabrics measure factors like sound, street noise, room temperature, humidity, air particulates, and light.
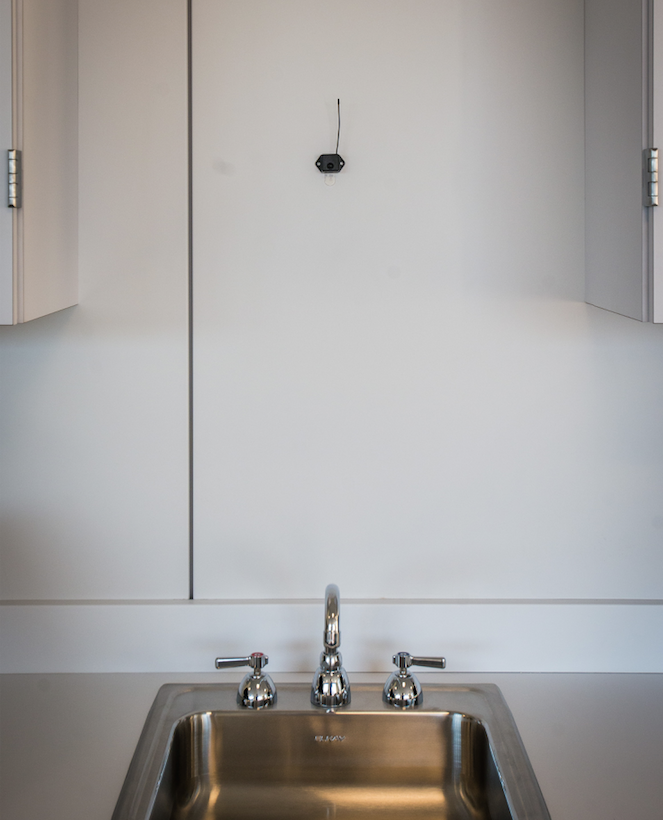
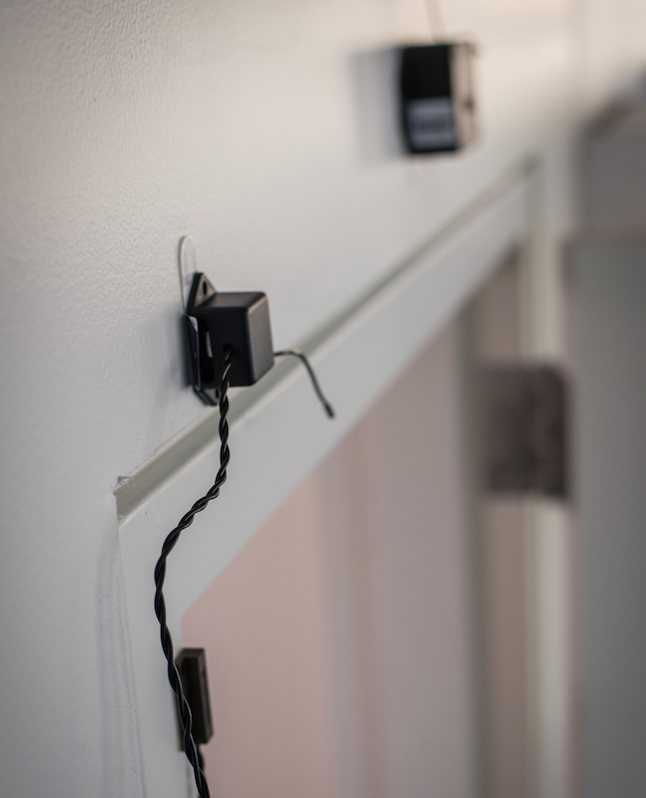
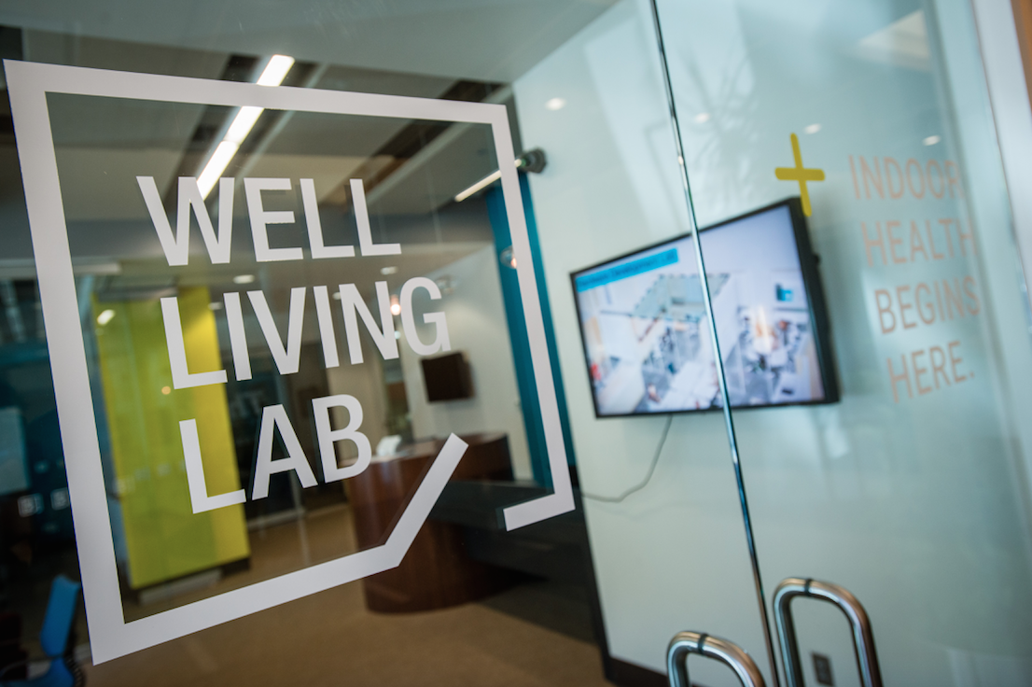
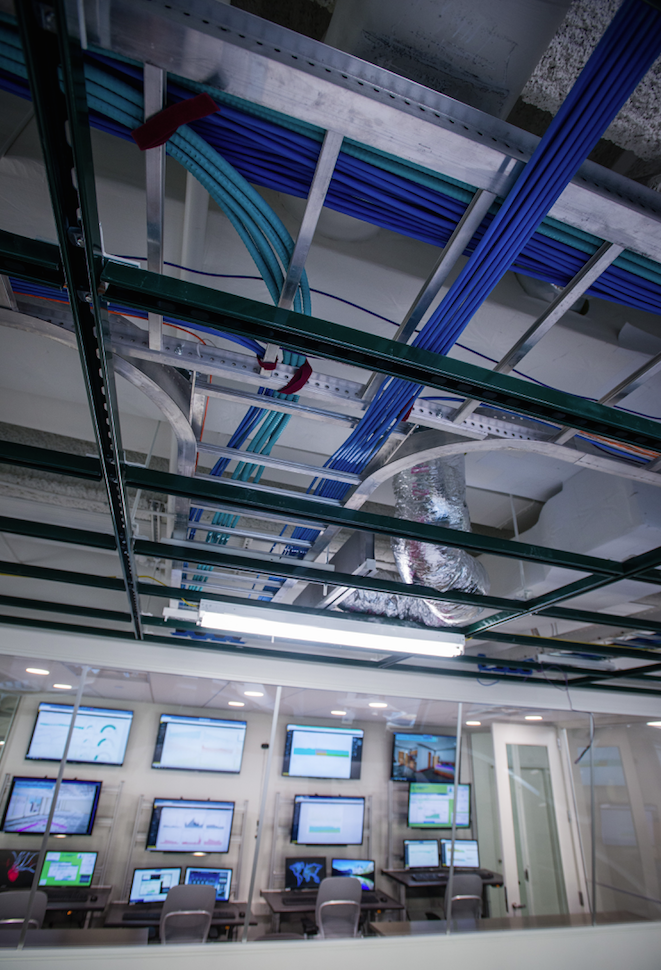
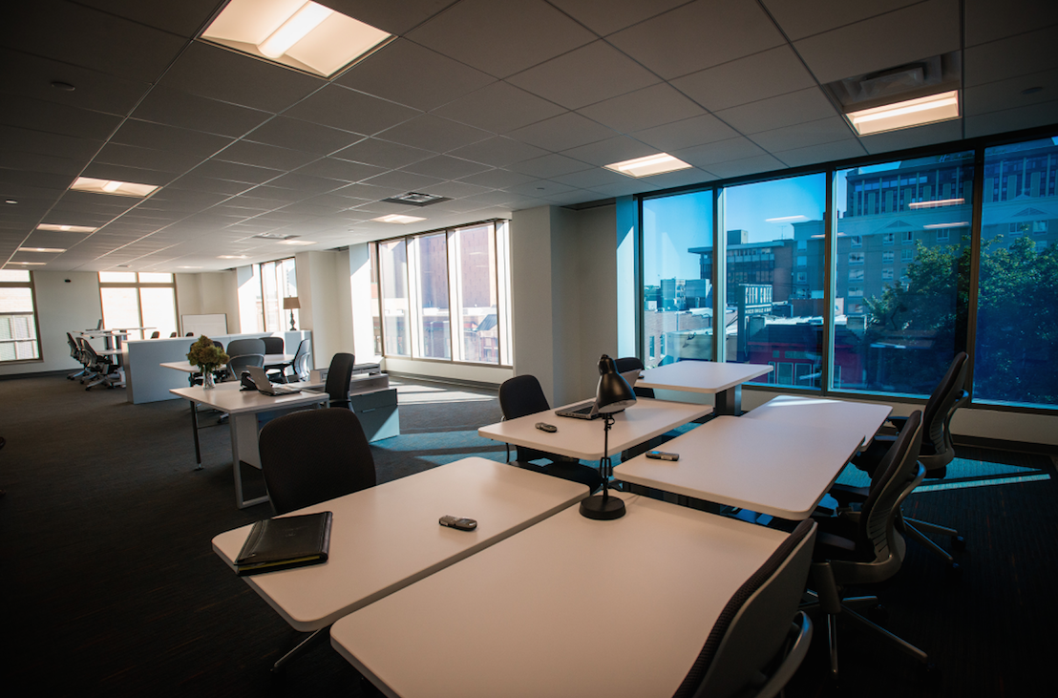
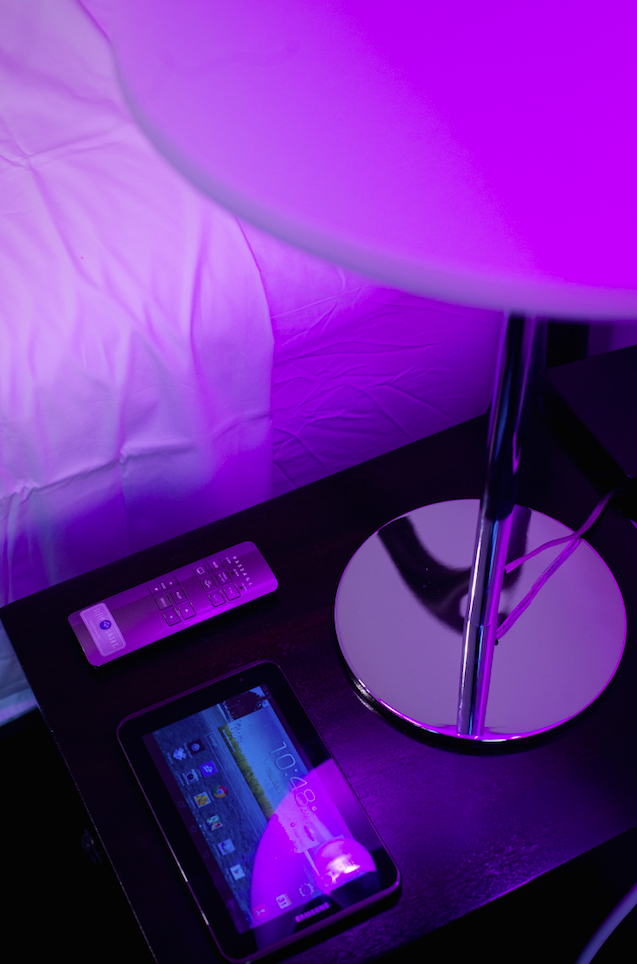
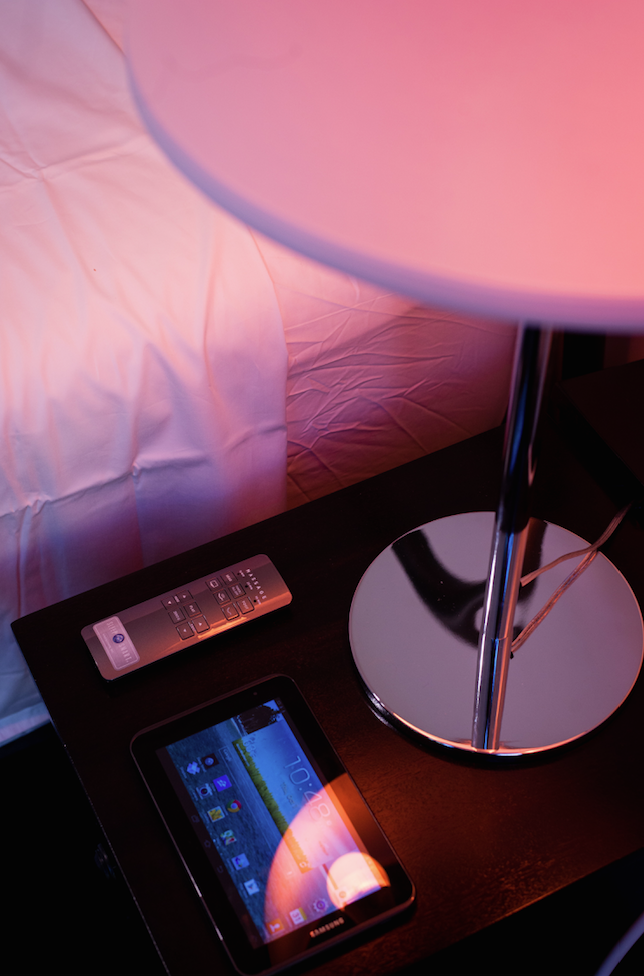
Related Stories
Giants 400 | Aug 28, 2020
2020 Giants 400 Report: Ranking the nation's largest architecture, engineering, and construction firms
The 2020 Giants 400 Report features more than 130 rankings across 25 building sectors and specialty categories.
Healthcare Facilities | Aug 27, 2020
A hospital addition in Maryland was designed and built in 120 days
Lean practices, and early engagement with the county’s permitting department, moved this project forward quickly.
Building Team | Aug 21, 2020
A healthcare project in Wisconsin benefits from including MEP subs in early design discussions
Prefabrication played a major role in quickening construction.
Healthcare Facilities | Aug 13, 2020
New VA care center showcases the agency’s P3 approach to financing healthcare facilities
Clinic programming enhances patient privacy.
Healthcare Facilities | Aug 5, 2020
New Shenzhen Children’s Hospital will be covered in sky gardens
B+H Architects is designing the project.
Healthcare Facilities | Jul 16, 2020
University of California San Francisco selects HDR and Herzog & de Meuron to design new hospital
The hospital is part of UCSF’s academic medical center.
Coronavirus | Jul 1, 2020
Are hospitals prepared for the next pandemic?
Caught off guard by COVID-19, healthcare systems take stock of the capacity and preparedness.
Healthcare Facilities | Jun 16, 2020
New facility in California homes in on behavioral health
This project went the extra mile to comply with the state’s design and construction regulations.
Coronavirus | Jun 12, 2020
BD+C launches 'The Weekly,' a streaming program for the design and construction industry
The first episode, now available on demand, features experts from Robins & Morton, Gensler, and FMI on the current state of the AEC market.
Healthcare Facilities | Jun 10, 2020
Istanbul opens biggest base-isolated hospital in the world
Cloud computing allowed complicated design to be completed in less than a year.

















