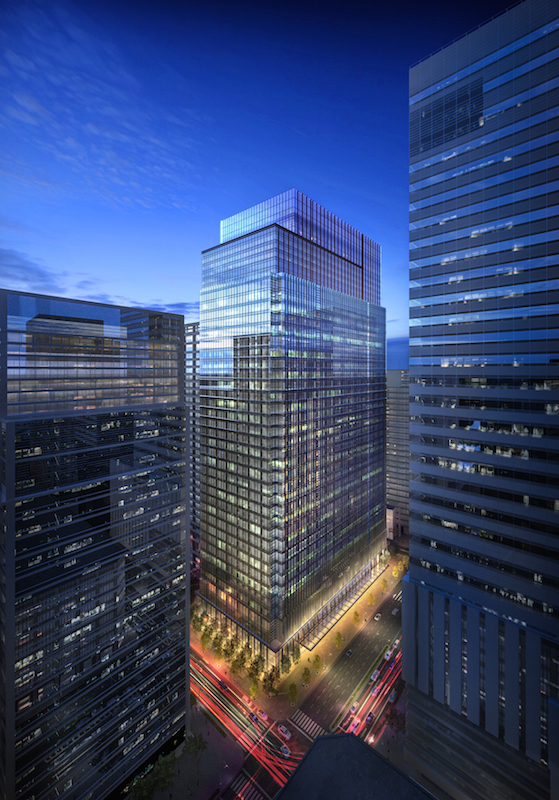One of the largest redevelopments in Tokyo’s history is underway.
The project, known as OH-1 (it is located in Tokyo’s Ohtemachi business district), will consist of two high-rise buildings with 360,000 sm (3.88 million sf) of total floor space, and a landscaped public open space. The redevelopment, which covers 20,900 sm, will be adjacent to the Imperial Palace East Gardens.
OH-1’s mixed-use programming includes office space, a luxury hotel, retail, and cultural facilities. It is scheduled for completion in 2020.
The project, whose construction began on May 18, was initiated by the developer Mitsui Fudosan, and will provide a new corporate headquarters for Mitsui & Co., one of Japan’s largest trading companies. The developer and the project’s design architect, Skidmore, Owings & Merrill (SOM), have worked together before on big projects, including the 2.6-hectare (280,000-sf) Nihonbashi 2 Chrome Redevelopment, which also includes two office towers with combined floor space of 201,456 sm, and is scheduled for completion in 2018.
SOM’s design for OH-1, says the company, sets out to balance tradition and innovation. The 160-meter-tall, 31-story Tower A, which faces the Imperial Palace, is the lower of the two high rises, and harmonizes with surrounding buildings. The use of glass and granite cladding is “inspired” by traditional Japanese woodworking techniques.
Tower B, at 39 stories (five below ground) and 200 meters tall, is clad in glass and steel, a nod to the contemporary Japan and the Tokyo skyline in which this building will be embedded.
Both towers will facilitate natural ventilation and strive toward energy efficiency.
“Our design bridges Tokyo’s past and future—honoring the historical and cultural significance of its site, and … signaling Japan’s status at the forefront of technology and innovation,” said Mustafa Abadan, SOM’s Design Partner, in a prepared statement.

OH-1's two towers differ in their scale, massing, and materiality. Image: courtesy SOM / © Methanoia
The 6,000-sm public space, which will be constructed on the western edge of the site after the buildings are completed, will be landscaped with native trees, and include a reflecting pool and a plaza for outdoor events, as well as a multipurpose hall overlooking the park and plaza.
The park’s design preserves and enhances the setting of the historic cultural monument Masakado’s Shrine, honoring the 10th-century samurai Taira no Masakado, who led a rebellion against Kyoto’s central government. The park also will have direct access to Tokyo’s public transit system.
According to Mitsui, OH-1’s design is being supervised by a joint venture of Nikken Sekkei Ltd. and Kajima Corporation. The project’s GC is Kajima Corporation.
Related Stories
High-rise Construction | Mar 28, 2016
SOM’s Salt Lake City skyscraper uses innovative structural system to suspend itself over a neighboring building
The hat truss-supported office tower was topped off in January, rising 25 stories above the Salt Lake City streets.
High-rise Construction | Mar 18, 2016
'High-Rise' movie, based on the novel of the same name, headed to theaters
The story, which was originally thought to be a critique of London’s city planning, takes place in a high-rise divided to mimic the historical class structure of Western society.
High-rise Construction | Mar 10, 2016
Bigger, taller, wider: London’s skyline is about to have a major growth spurt
More than 100 tall buildings have been added to the plans for the capital city since this time last year, and the overall number of tall buildings planned for London is now over 400.
High-rise Construction | Mar 9, 2016
Seismic Design Working Group calls for participation in peer review process
Research at an advanced stage.
High-rise Construction | Mar 8, 2016
Weston Williamson designs vertical neighborhood with ‘kissing towers’ in Hong Kong
The towers will connect between the 21st and 25th floors. The entire complex will sit above a high-speed rail line.
High-rise Construction | Mar 7, 2016
Russian architect Vasily Klyukin unveils design for Asian Cobra Tower
The skyscraper, which can change colors and would house a nightclub in its "mouth," is the latest idea from an unconventional thinker.
High-rise Construction | Mar 3, 2016
LA's U.S. Bank Tower to build exterior glass slide leading from 70th to 69th floors
The glass slide, part of a $50 million renovation project, will stretch 45 feet along the exterior of the building.
High-rise Construction | Mar 3, 2016
HOK’s Hertsmere House will be Western Europe’s tallest residential tower
Recently approved for development, the 67-story building will have more than 900 units.
High-rise Construction | Feb 29, 2016
China’s best new skyscrapers: Wangjing SOHO and Asia Pacific Tower are among CTBUH award winners
The award program’s first year honored projects, designers, and builders stretched across six distinct awards categories for high-rise construction.
High-rise Construction | Feb 25, 2016
Kohn Pedersen Fox wants to build a mile-high tower in Tokyo
The tower would be the centerpiece of Next Tokyo, a mini city in Tokyo Bay adapted to climate change and rising tides.
















