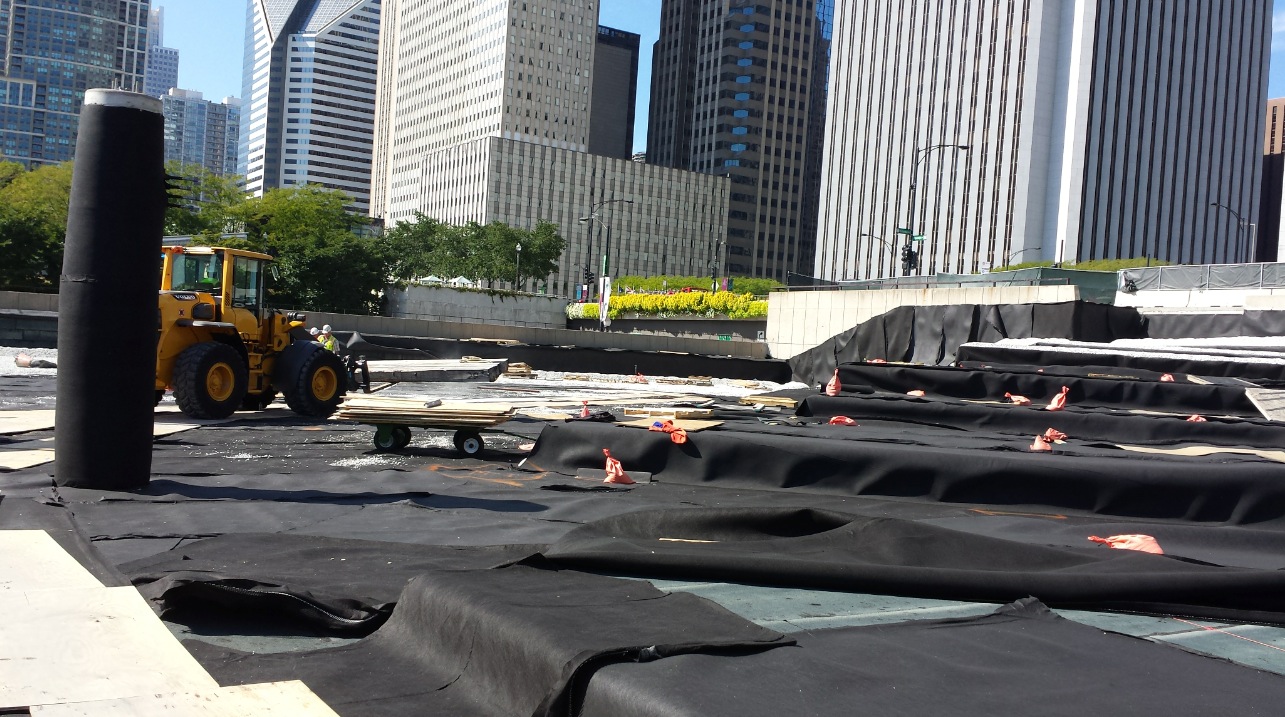Millennium Lakeside Garage—the largest underground parking facility in the U.S., equal in size to 12 football fields—hadn’t been waterproofed since the 1970s. Waterproofing it in support of the construction of the $60 million Maggie Daley Park (named after the late wife of former Mayor Richard M. Daley) took nearly 2½ years and 33,554 man-hours.
BRONZE AWARD
Building Team: Western Specialty Contractors, formerly named Western Waterproofing Company; Desman Associates (architect, engineer); Kenny Construction (construction manager)
General Information: Size: 750,000 sf. Construction cost: $7 million. Construction time: April 2012 to December 2014. Delivery method: Design-bid-build
The waterproofing system (manufactured by American Hydrotech) consisted of seven layers: 1.3 million pounds of melted rubberized asphalt poured onto concrete, which needed to be constantly measured to make sure the spread was even and consistent, plus reinforced felt fabric, sheets of heavy-duty rubberized asphalt protection board, drainage mats, filter fabric, and 400,000 cubic feet of gravel overburden.
Once the garage was waterproofed, no trucks could drive on the surfaces. A large conveyor truck with an extra-long reach was used to shoot gravel over the waterproofing system. At the same time that waterproofing work was being completed on the top side of the garage roof, structural repairs were being performed on the underside of the roof slab. All told, 1,000 cubic feet of concrete were removed and replaced, which required 130,000 pounds of cement.
The garage, which slopes naturally north to south, was still plagued by pooling water problems, due to the lack of drains throughout the garage’s roof. The Building Team rectified this problem by installing numerous new drains and a composite drainage mat system.

Related Stories
Reconstruction Awards | Nov 12, 2018
Cincinnati Music Hall: Saving a cultural anchor
Cincinnati uses ‘skillful triage’ to bring its endangered Music Hall up to date.
Reconstruction Awards | Dec 1, 2017
Rescue mission: Historic movie palace is now the centerpiece of Baltimore’s burgeoning arts hub
In restoring the theater, the design team employed what it calls a “rescued ruin” preservation approach.
Reconstruction Awards | Dec 1, 2017
Gothic revival: The nation’s first residential college is meticulously restored
This project involved the renovation and restoration of the 57,000-sf hall, and the construction of a 4,200-sf addition.
Reconstruction Awards | Dec 1, 2017
Rockefeller remake: Iconic New York tower is modernized for its next life
To make way for new ground-floor retail and a more dramatic entrance and lobby, the team removed four columns at the ground floor.
Reconstruction Awards | Nov 30, 2017
BD+C's 2017 Reconstruction Award Winners
Provo City Center Temple, the Union Trust Building, and the General Motors Factory One are just a few of the projects recognized as 2017 Reconstruction Award winners.
Reconstruction Awards | Nov 29, 2017
College credit: Historic rehab saves 50% on energy costs
The project team conducted surveys of students, faculty, and staff to get their input.
Reconstruction Awards | Nov 29, 2017
Amazing grace: Renovation turns a church into elegant condos
The windows became The Sanctuary’s chief sales edge.
Reconstruction Awards | Nov 28, 2017
Broadway melody: Glass walls set just the right tone for a historic lobby in Lower Manhattan
The adaptation of the 45,000-sf neoclassical lobby at 195 Broadway created three retail spaces and a public walkway.
Reconstruction Awards | Nov 27, 2017
Higher education: The rebirth of a Washington, D.C., high school
The project team, led by architect Perkins Eastman, restored the original cupola.
Reconstruction Awards | Nov 27, 2017
Bank statement: A project team saves a historic bank, yielding 100% leaseup for the developer
The project team had to fix poor renovations made in the ’50s.

















