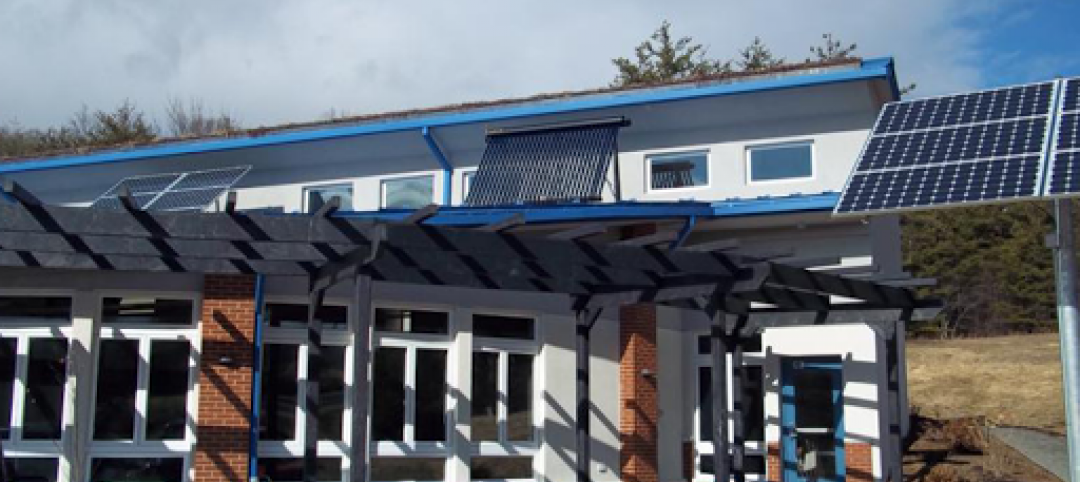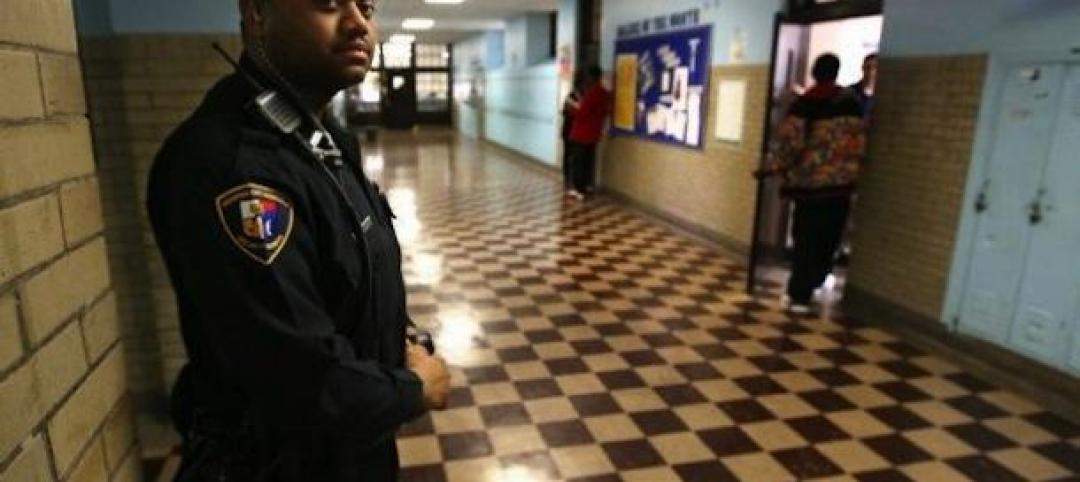Yesterday, the town of Westborough, Mass., opened the 70,242-sf Annie E. Fales Elementary School, which is the state’s first net-positive energy public school.
The two-story building replaces the original school—also named after a beloved school teacher who spent most of her 50-year career in Westborough—that’s on the same premises and which closed its doors after the town determined that new construction was a better option than trying to upgrade and remodel a 58-year-old building for a growing local population.
HMFH Architects designed the new school, which accommodates 400 kindergarten-through-3rd grade students, with five classrooms per grade plus one float classroom. It was built by Gilbane Building Company. The project cost was $56.8 million, of which $45 million was for construction.
This all-electric school consumes less than two-thirds of the energy used by a comparable code-compliant building. Its sustainable features include triple-glazed windows, roof and wall insulation that’s 40 percent above code requirements, 40 660-ft-deep geothermal close-loop wells, a 25,000-sf 508-kW solar PV array that’s integrated into the exterior architecture, LED lighting, high-efficiency mechanical systems designed to improve air quality, and a building management system that monitors and controls the mechanicals and lighting.
The ground-floor public spaces—including the cafeteria, gym, and administrative offices—are built into the hillside to reduce heat loss and gain through exterior walls. The second-floor teaching spaces have a north-south orientation that allows for windows and skylights to provide natural light and views to the outdoors.
AN AMBITIOUS CO2 REDUCTION GOAL

The school is expected to generate 10 percent more energy than it uses, which the town will return to the electric grid. Westborough has set a goal to be carbon emissions free by 2035. The town’s environmental stewardship “encouraged the design and construction management team to aim high and go beyond a net-zero energy goal and create a school that will inspire other communities to do the same,” said Julia Nugent, AIA, Principal and Project Leader with HMFH Architects.
The school, which is shooting for LEED Gold and LEED Zero certifications, is a learning tool itself, with exhibits and visuals to educate students and visitors about the natural environment and sustainable practices.
The Vertex Companies was the town’s project manager for the new school, which is the second K-12 school that Gilbane has constructed for Westborough, the first being a 110,000-sf Sarah Gibbons Middle School, completed in 2017.
Related Stories
| Jan 28, 2014
White Paper: How metal buildings deliver long-term value to schools
A new white paper from Star Building Systems outlines the benefits of metal buildings for public and private school building projects.
| Jan 28, 2014
16 awe-inspiring interior designs from around the world [slideshow]
The International Interior Design Association released the winners of its 4th Annual Global Excellence Awards. Here's a recap of the winning projects.
| Jan 15, 2014
Report: 32 U.S. buildings have been verified as net-zero energy performers
The New Buildings Institute's 2014 Getting to Zero Status report includes an interactive map detailing the net-zero energy buildings that have been verified by NBI.
| Jan 13, 2014
Custom exterior fabricator A. Zahner unveils free façade design software for architects
The web-based tool uses the company's factory floor like "a massive rapid prototype machine,” allowing designers to manipulate designs on the fly based on cost and other factors, according to CEO/President Bill Zahner.
| Jan 13, 2014
AEC professionals weigh in on school security
An exclusive survey reveals that Building Teams are doing their part to make the nation’s schools safer in the aftermath of the Sandy Hook tragedy.
| Jan 11, 2014
Getting to net-zero energy with brick masonry construction [AIA course]
When targeting net-zero energy performance, AEC professionals are advised to tackle energy demand first. This AIA course covers brick masonry's role in reducing energy consumption in buildings.
| Jan 10, 2014
What the states should do to prevent more school shootings
To tell the truth, I didn’t want to write about the terrible events of December 14, 2012, when 20 children and six adults were gunned down at Sandy Hook Elementary School in Newtown, Conn. I figured other media would provide ample coverage, and anything we did would look cheap or inappropriate. But two things turned me around.
| Jan 10, 2014
Special Report: K-12 school security in the wake of Sandy Hook
BD+C's exclusive five-part report on K-12 school security offers proven design advice, technology recommendations, and thoughtful commentary on how Building Teams can help school districts prevent, or at least mitigate, a Sandy Hook on their turf.
| Jan 9, 2014
How security in schools applies to other building types
Many of the principles and concepts described in our Special Report on K-12 security also apply to other building types and markets.
| Jan 9, 2014
16 recommendations on security technology to take to your K-12 clients
From facial recognition cameras to IP-based door hardware, here are key technology-related considerations you should discuss with your school district clients.

















