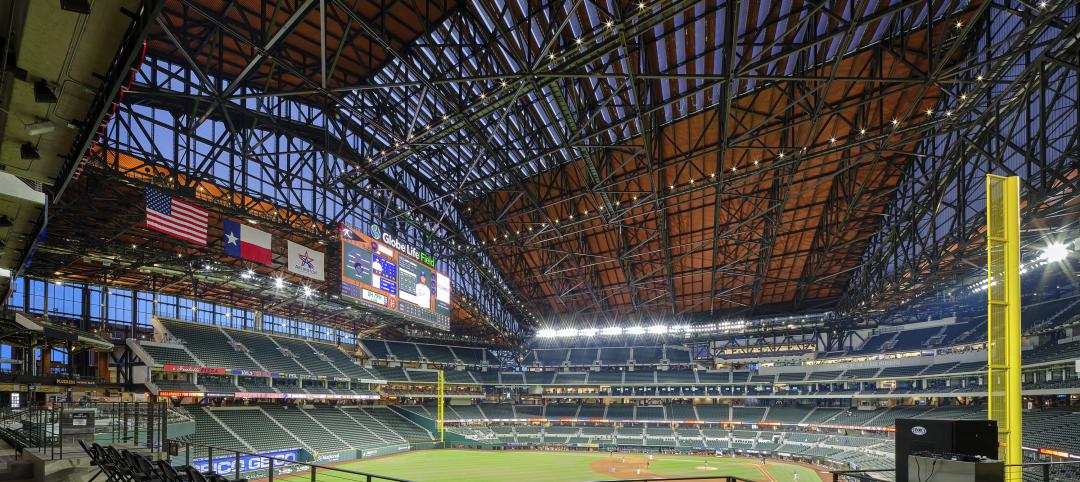The Lakeview Office Building, a new large-scale mass timber project in Kirkland, Wash., has completed construction. The 46,000-sf project is situated on a triangular, prominent site at the gateway to Kirkland.
LMN Architects designed the Lakeview Office Building to be a sustainable, welcoming, and flexible office building in dialogue with Kirkland’s waterfront, commercial district, and the adjacent residential neighborhood. An all-glass curtainwall exterior with operable windows corresponds to the gentle curve of the site while also providing extensive transparency, views of the lake, and visual connections to the activity in the neighborhood.
The project features wood in signature spaces and includes a generous living roof, two levels of office space, and two levels of underground parking. Two first-floor outdoor spaces and a roof-top common room with a deck promote social interaction and take advantage go the large west-facing vista of Lake Washington and the Olympic Mountains.

The building’s main entry sequence along Lakeview Drive is defined by a descending immersive shade garden and fern gully that is sprinkled with seasonal highlights. A specialty formed concrete wall and metal wall system lead to a custom-designed granite water feature at the main entry that provides a respite from the road noise above. Integrated arching wood seating and a deck at the south of the building provide another gathering area nestled into a transitional garden.
The roof, rain gardens, and terraces have been designed to mitigate water run-off and are inspired by the hillsides and lake edges around Kirkland and the Pacific Northwest. The roof deck and terraces include social spaces for gathering and relaxation, seating, and connections to the interiors. The building’s interior showcases the exposed wood structure.
The structural floor and roof panels are prefabricated DLT panels. The panels were manufactured with hardwood dowels instead of glue, and their all-wood composition makes them sustainable and ideal for improved air quality and comfort. SPF Dowel Laminated Timber (DLT) ceilings contrast with the Douglas Fir Glulam beams and pay tribute to the forests of the region.
LMN collaborated with HEWITT on the living roof and with Sierra Construction, StructureCraft, and Coughlin Porter Lundeen on the mass timber structure.
Related Stories
Sponsored | BD+C University Course | Oct 15, 2021
7 game-changing trends in structural engineering
Here are seven key areas where innovation in structural engineering is driving evolution.
| Oct 14, 2021
The future of mass timber construction, with Swinerton's Timberlab
In this exclusive for HorizonTV, BD+C's John Caulfield sat down with three Timberlab leaders to discuss the launch of the firm and what factors will lead to greater mass timber demand.
Mass Timber | Oct 5, 2021
KPF’s first hybrid mass timber project set to rise in Vancouver
The project will be built in the Bentall Centre campus.










