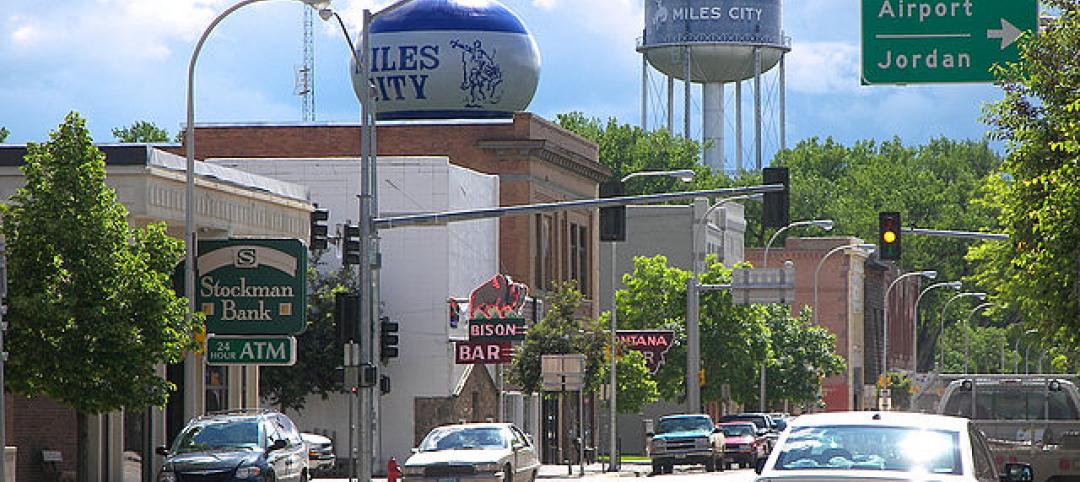Marble Collegiate Church, built in 1854 on a dirt road, is now surrounded by a densely populated Manhattan neighborhood. Gaining national recognition during the 52-year tenure of Norman Vincent Peale, the Romanesque Revival landmark still serves more than 2,200 congregants, plus a vast broadcast audience via TV, radio, Internet streaming, and podcasts.
In 1999, church leaders, under the guidance of the late Senior Minister Arthur Caliandro, began discussing a long-range building plan. Priorities included consolidating worship spaces, which had become dispersed between the sanctuary and adjacent “Middle Building”; repairing the roof and the sanctuary ceiling; adding an underground chapel; building a permanent contemplative labyrinth to replace a temporary canvas version; making all facilities accessible; and gaining city approval for public assemblies in the refurbished sanctuary and community room. (Check out more BD+C coverage of religious facilities construction.)
Helpern Architects and Structure Tone (CM) led the Building Team in a multi-phase project, completed between 2011 and 2013. Due to the extensiveness of the roof and ceiling repairs, the team installed a motorized interior scaffold that could be expanded during the week and retracted for weekend worship.
The roof structure of the Marble Collegiate Church was stabilized with steel trusses sistered alongside the timber originals, which now only need to support the ceiling. City-approved synthetic slate replaced deteriorated asphalt roofing, and the ceiling’s plaster and paintings were restored.
An underground level that formerly housed a multipurpose room was re-excavated and reorganized, making space for a stepped, 70-seat chapel, an enlarged, 300-sf columbarium, and a 1,600-sf multi-purpose space, with a 30-foot-diameter labyrinth embedded in the terrazzo floor. A much-needed elevator and lift, and updated HVAC, electrical, IT, and life safety infrastructure, were important aspects of the project. Modern broadcasting equipment was added to support ongoing outreach.
Dr. Peale was famous for his belief in the Power of Positive Thinking. The congregation’s vision—and the conscientious, creative work of the Building Team—have produced a restoration that exemplifies the bold optimism of “America’s hometown church.”
MARBLE COLLEGIATE CHURCH
New York, N.Y.Building TeamSubmitting firms: Helpern Architects (architect) and Structure Tone (CM)Owner: Collegiate Church CorporationOwner’s representative: Seamus Henchy & AssociatesSE: Robert Silman AssociatesMEP/FP engineer: URS CorporationGeotechnical consultant: Langan Engineering & Environmental ServicesAcoustical consultant: Shen Milsom & WilkeGeneral InformationSize: 26,070 sf (expanded size)Construction cost: Confidential, at owner’s requestConstruction time: January 2011 to January 2013Delivery method: CM at risk
To keep the sanctuary operational during extensive roof and ceiling repairs, the Building Team designed a motorized scaffold system. The structure rolled through the sanctuary during the week and was retracted on weekends for worship. Stained glass windows were protected by plywood screens, covered with life-sized images of the windows printed on stretched canvas.
Related Stories
| Jan 15, 2015
Libeskind unveils 'zig zag' plan for recreational center near Vilnius ski area
Perched on the highest peak between Vilnius' historic quarter and downtown, the Vilnius Beacon will be a hub for visiting skiers and outdoor enthusiasts.
| Jan 14, 2015
10 change management practices that can ease workplace moves
No matter the level of complexity, workplace change can be a challenge for your client's employees. VOA's Angie Lee breaks down the process of moving offices as efficiently as possible, from creating a "change team" to hosting hard-hat tours.
| Jan 13, 2015
Steven Holl unveils design for $450 million redevelopment of Houston's Museum of Fine Arts
Holl designed the campus’ north side to be a pedestrian-centered cultural hub on a lively landscape with ample underground parking.
| Jan 9, 2015
Santiago Calatrava talks with BBC about St. Nicholas Church on Ground Zero
Calatrava reveals that he wanted to retain the “tiny home” feel of the original church building that was destroyed with the twin towers on 9/11.
| Jan 9, 2015
Nonresidential construction hiring surges in December 2014
The U.S. construction industry added 48,000 jobs in December, including 22,800 jobs in nonresidential construction, according to the Bureau of Labor Statistics preliminary estimate released Jan. 9.
| Jan 9, 2015
10 surprising lessons Perkins+Will has learned about workplace projects
P+W's Janice Barnes shares some of most unexpected lessons from her firm's work on office design projects, including the importance of post-occupancy evaluations and having a cohesive transition strategy for workers.
| Jan 8, 2015
The future of alternative work spaces: open-access markets, co-working, and in-between spaces
During the past five years, people have begun to actively seek out third places not just to get a day’s work done, but to develop businesses of a new kind and establish themselves as part of a real-time conversation of diverse entrepreneurs, writes Gensler's Shawn Gehle.
Smart Buildings | Jan 7, 2015
NIBS report: Small commercial buildings offer huge energy efficiency retrofit opportunities
The report identifies several barriers to investment in such retrofits, such as the costs and complexity associated with relatively small loan sizes, and issues many small-building owners have in understanding and trusting predicted retrofit outcomes.
| Jan 7, 2015
University of Chicago releases proposed sites for Obama library bid
There are two proposed sites for the plan, both owned by the Chicago Park District in Chicago’s South Side, near the university’s campus in Hyde Park, according to the Chicago Sun-Times.
| Jan 7, 2015
4 audacious projects that could transform Houston
Converting the Astrodome to an urban farm and public park is one of the proposals on the table in Houston, according to news site Houston CultureMap.























