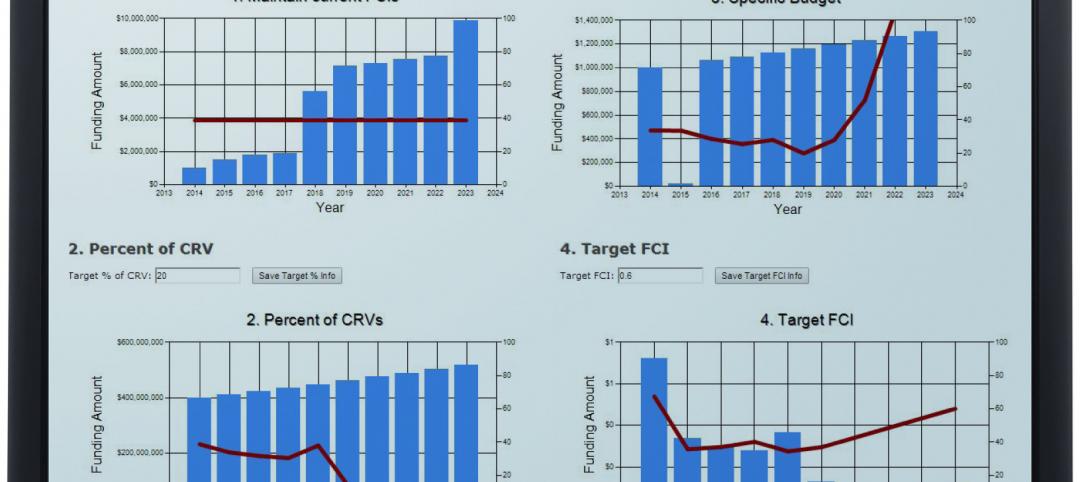Lucile Packard Children’s Hospital at Stanford in Palo Alto, Calif., officially broke ground on a 521,000-sf expansion, designed by global multidisciplinary architecture and design firm Perkins+Will in association with Hammel Green & Abramson (HGA), the firm that served as the Executive Architect.
The addition is aimed at meeting the hospital’s growing needs for both primary and high-acuity care, advancing the family experience and focusing on a child’s understanding of nature as an integral part of the healing process.
Slated to open winter 2016, the expansion offers 150 new patient beds; extensive surgical and diagnostic services with associated imaging, surgery, recovery and support functions; and outdoor garden spaces that link the new and existing Packard Children’s buildings and augment the campus’s already strong connection to the environment. Perkins+Will was responsible for the architecture, interior design, sustainability program and the patient experience on the project, working closely with HGA. The design, which was shortlisted for the Unbuilt category of the 2012 World Architecture News Healthcare Awards, is not only striking but also incorporates a series of environmentally responsible and energy efficient strategies to ensure that the building will embody a healing space in its entirety, for patients and the environment. +
Related Stories
| Mar 17, 2014
Rem Koolhaas explains China's plans for its 'ghost cities'
China's goal, according to Koolhaas, is to de-incentivize migration into already overcrowded cities.
| Mar 13, 2014
Do you really 'always turn right'?
The first visitor center we designed was the Ernest F. Coe Visitor Center for the Everglades National Park in 1993. I remember it well for a variety of reasons, not the least of which was the ongoing dialogue we had with our retail consultant. He insisted that the gift shop be located on the right as one exited the visitor center because people “always turn right.”
| Mar 13, 2014
Austria's tallest tower shimmers with striking 'folded façade' [slideshow]
The 58-story DC Tower 1 is the first of two high-rises designed by Dominique Perrault Architecture for Vienna's skyline.
| Mar 13, 2014
Simon Perkowitz to join KTGY Group
Perkowitz, the founder of Perkowitz + Ruth, will assist KTGY in responding to the demands and further development of its growing retail/commercial division.
| Mar 12, 2014
London grows up: 236 tall buildings to be added to skyline in coming decade, says think tank
The vast majority of high-rise projects in the works are residential towers, which could help tackle the city's housing crisis, according to a new report by New London Architecture.
| Mar 12, 2014
Final call for entries! BUILDINGChicago 2014 call for educational proposals
The Advisory Committee of the BUILDINGChicago/Greening the Heartland 2014 Conference is accepting proposals for presenters and topics through this Friday, March 14.
| Mar 12, 2014
14 new ideas for doors and door hardware
From a high-tech classroom lockdown system to an impact-resistant wide-stile door line, BD+C editors present a collection of door and door hardware innovations.
| Mar 12, 2014
AIA gives support to legislation to assist architecture students with debt
The National Design Services Act will give architecture students relief from student loan debt in return for community service.
| Mar 12, 2014
New CannonDesign database allows users to track facility assets
The new software identifies critical failures of components and systems, code and ADA-compliance issues, and systematically justifies prudent expenditures.
| Mar 11, 2014
7 (more) awe-inspiring interior designs [slideshow]
The seven winners of the 41st Interior Design Competition and the 22nd Will Ching Design Competition include projects on four different continents.

















