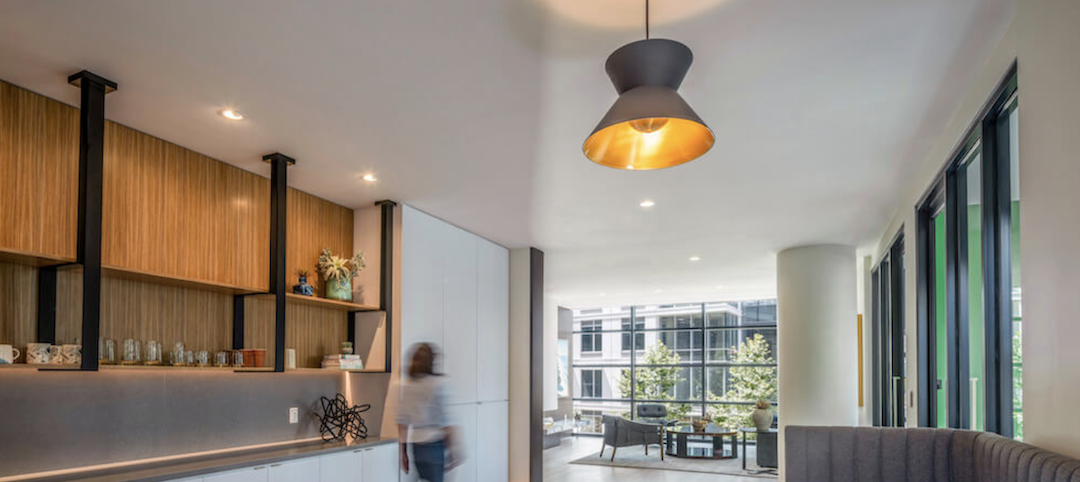Lucile Packard Children’s Hospital at Stanford in Palo Alto, Calif., officially broke ground on a 521,000-sf expansion, designed by global multidisciplinary architecture and design firm Perkins+Will in association with Hammel Green & Abramson (HGA), the firm that served as the Executive Architect.
The addition is aimed at meeting the hospital’s growing needs for both primary and high-acuity care, advancing the family experience and focusing on a child’s understanding of nature as an integral part of the healing process.
Slated to open winter 2016, the expansion offers 150 new patient beds; extensive surgical and diagnostic services with associated imaging, surgery, recovery and support functions; and outdoor garden spaces that link the new and existing Packard Children’s buildings and augment the campus’s already strong connection to the environment. Perkins+Will was responsible for the architecture, interior design, sustainability program and the patient experience on the project, working closely with HGA. The design, which was shortlisted for the Unbuilt category of the 2012 World Architecture News Healthcare Awards, is not only striking but also incorporates a series of environmentally responsible and energy efficient strategies to ensure that the building will embody a healing space in its entirety, for patients and the environment. +
Related Stories
3D Printing | Jan 12, 2022
Using 3D-printed molds to create unitized window forms
COOKFOX designer Pam Campbell and Gate Precast's Mo Wright discuss the use of 3D-printed molds from Oak Ridge National Lab to create unitized window panels for One South First, a residential-commercial high-rise in Brooklyn, N.Y.
Engineers | Jan 12, 2022
Private equity: An increasingly attractive alternative for AEC firm sellers
Private equity firms active in the AEC sector work quietly in the background to partner with management, hold for longer periods, and build a win-win for investors and the firm. At a minimum, AEC firms contemplating ownership transition should consider private equity as a viable option. Here is why.
Sponsored | BD+C University Course | Jan 12, 2022
Total steel project performance
This instructor-led video course discusses actual project scenarios where collaborative steel joist and deck design have reduced total-project costs. In an era when incomplete structural drawings are a growing concern for our industry, the course reveals hidden costs and risks that can be avoided.
University Buildings | Jan 11, 2022
Designing for health sciences education: supporting student well-being
While student and faculty health and well-being should be a top priority in all spaces within educational facilities, this article will highlight some key considerations.
Green | Jan 10, 2022
The future of regenerative building is performance-based
Why measuring performance results is so critical, but also easier said than done.
Senior Living Design | Jan 5, 2022
Top Senior Living Facility Design and Construction Firms
Perkins Eastman, Kimley-Horn, WSP USA, Whiting-Turner Contracting Co., and Ryan Companies US top BD+C's rankings of the nation's largest senior living sector architecture, engineering, and construction firms, as reported in the 2021 Giants 400 Report.
Giants 400 | Jan 3, 2022
2021 Government Sector Giants: Top architecture, engineering, and construction firms in the U.S. government buildings sector
Stantec, Jacobs, Turner Construction, and Hensel Phelps top BD+C's rankings of the nation's largest government sector architecture, engineering, and construction firms, as reported in the 2021 Giants 400 Report.
Architects | Dec 20, 2021
Digital nomads are influencing design
As our spaces continue to adapt to our future needs, we’ll likely see more collaborative, communal zones where people can relax, shop, and work.
Architects | Dec 17, 2021
What I wish I had learned in architecture school
Bradford Perkins, FAIA, offers a 3-point plan for upgrading architecture education.
Urban Planning | Dec 15, 2021
EV is the bridge to transit’s AV revolution—and now is the time to start building it
Thinking holistically about a technology-enabled customer experience will make transit a mode of choice for more people.
















