Starting next August, the Kentucky International Convention Center in Louisville will be closed for two years, during which the facility will be renovated and expanded by 37% to 200,000 sf in a $180 million project.
The extended closing has worried local businesses that depend on the convention center for customer traffic. However, the Louisville Convention and Visitors Bureau assured these businesses that conventions affected by the closing could occur in other locations in the city.
State officials, including Louisville Mayor Greg Fischer and Gov. Steve Beshear, recently released renderings of the renovation, for which EOP Architects handled the design and architectural work with the Chicago office of HOK. Those renderings show an open floor plan with a glass-enclosed design. A 40,000-sf ballroom will be added within the center’s existing footprint. The convention center’s 52 meeting rooms will be completely renovated, and the facility’s kitchen is also being overhauled. The exhibition space will be located on one floor, says Richard Polk, a Principal at Lexington, Ky.-based EOP.
The center’s new design is expected to improve navigation and pedestrian flow through the building. The design promotes energy and water conservation, and the project will pursue the U.S. Green Building Council’s LEED Silver certification, according to Beshear’s office.
Beshear and Fischer see this project as essential to placing Louisville in the top tier of convention destinations in the country. Beshear said that 21 events are booked from the reopening of the convention center through the summer of 2023, six of which are new business and another six are returning only because the convention center will be larger.
Tourism produces $13.1 billion in annual economic impact and nearly $1.4 billion in tax revenue for Kentucky. The expanded and renovated convention center is expected to have an annual economic impact of more than $53 million, up from $43 million in recent years. It will support 1,050 hospitality and tourism jobs, up from 850 today.
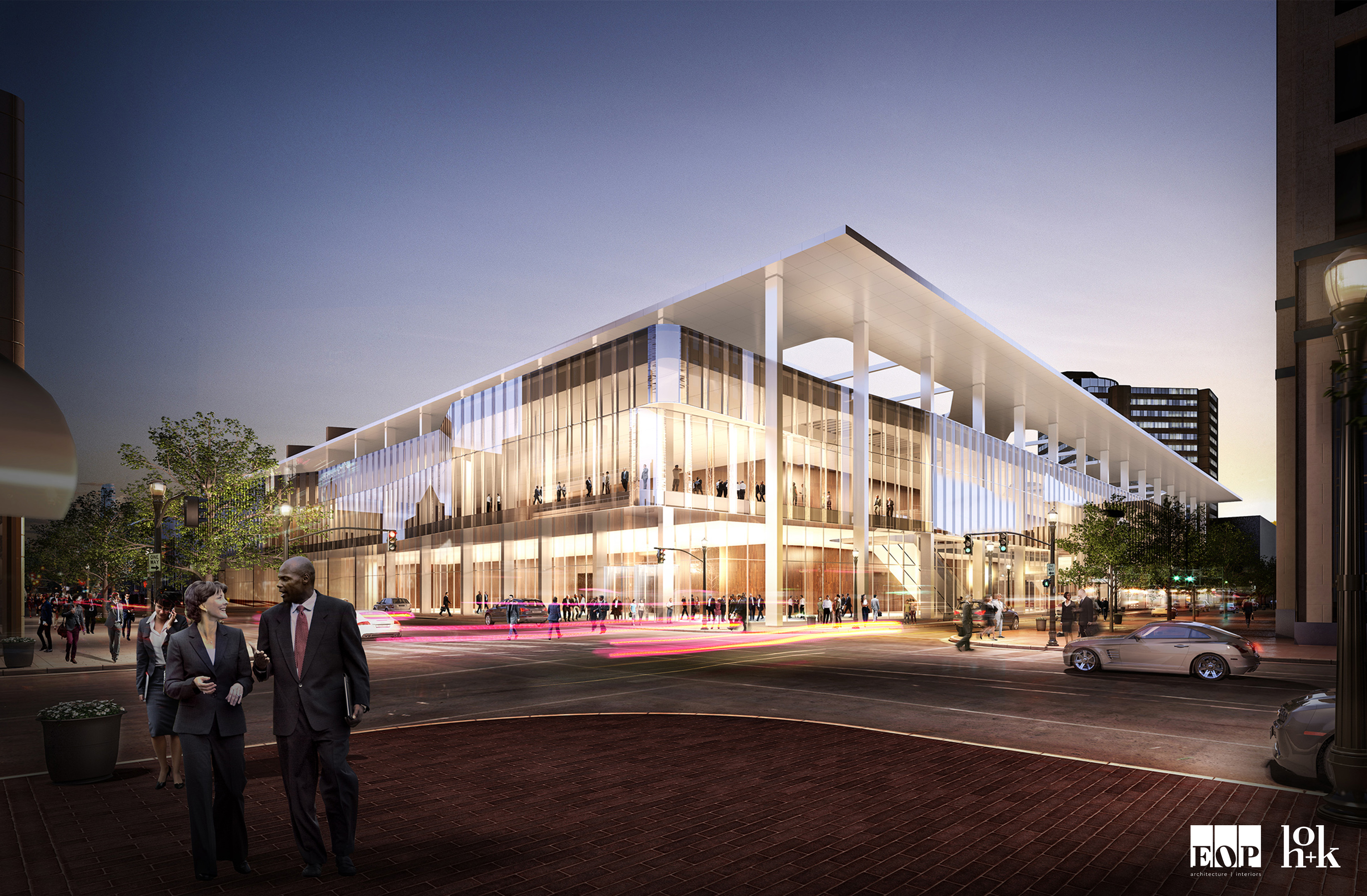

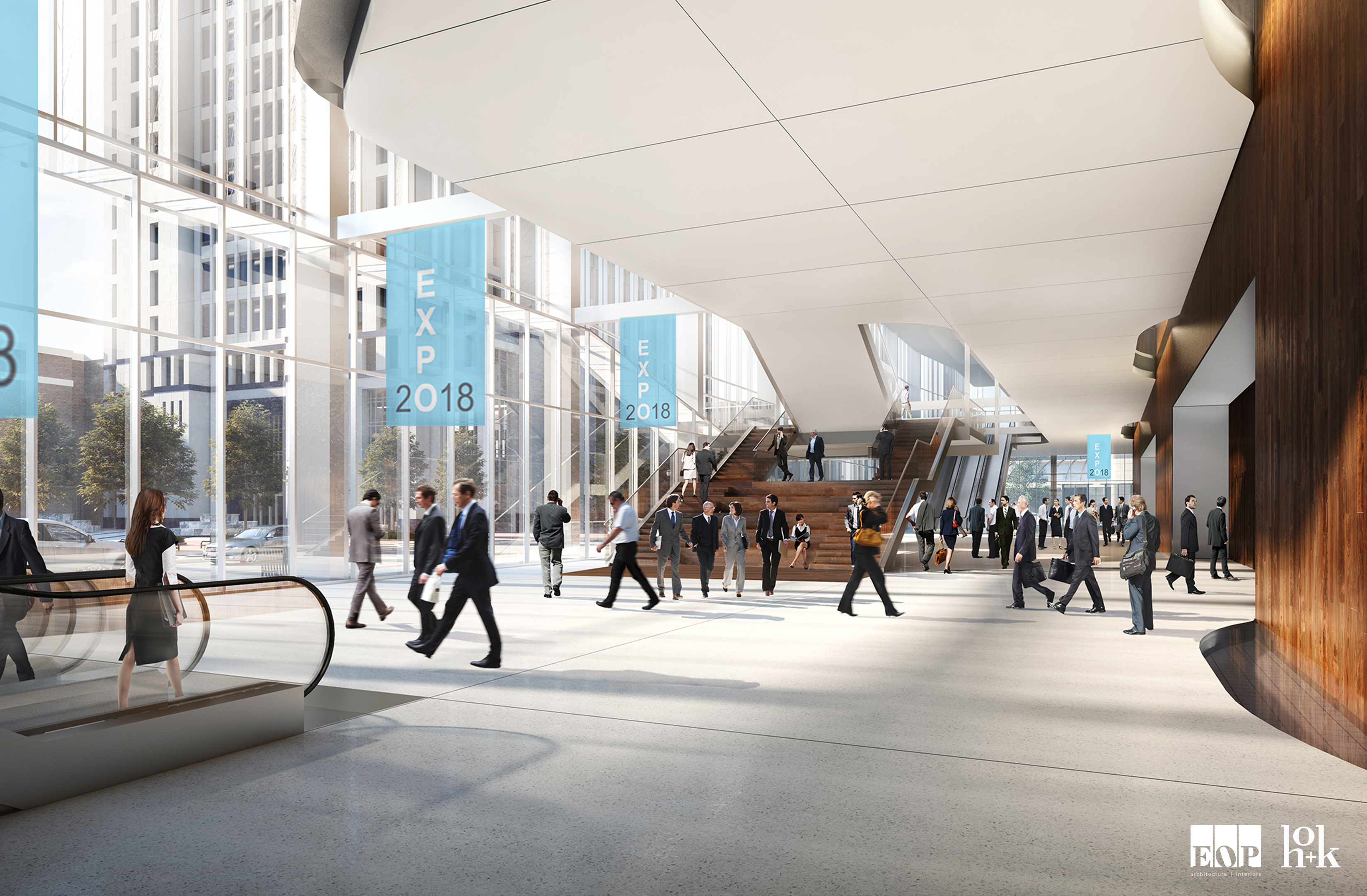
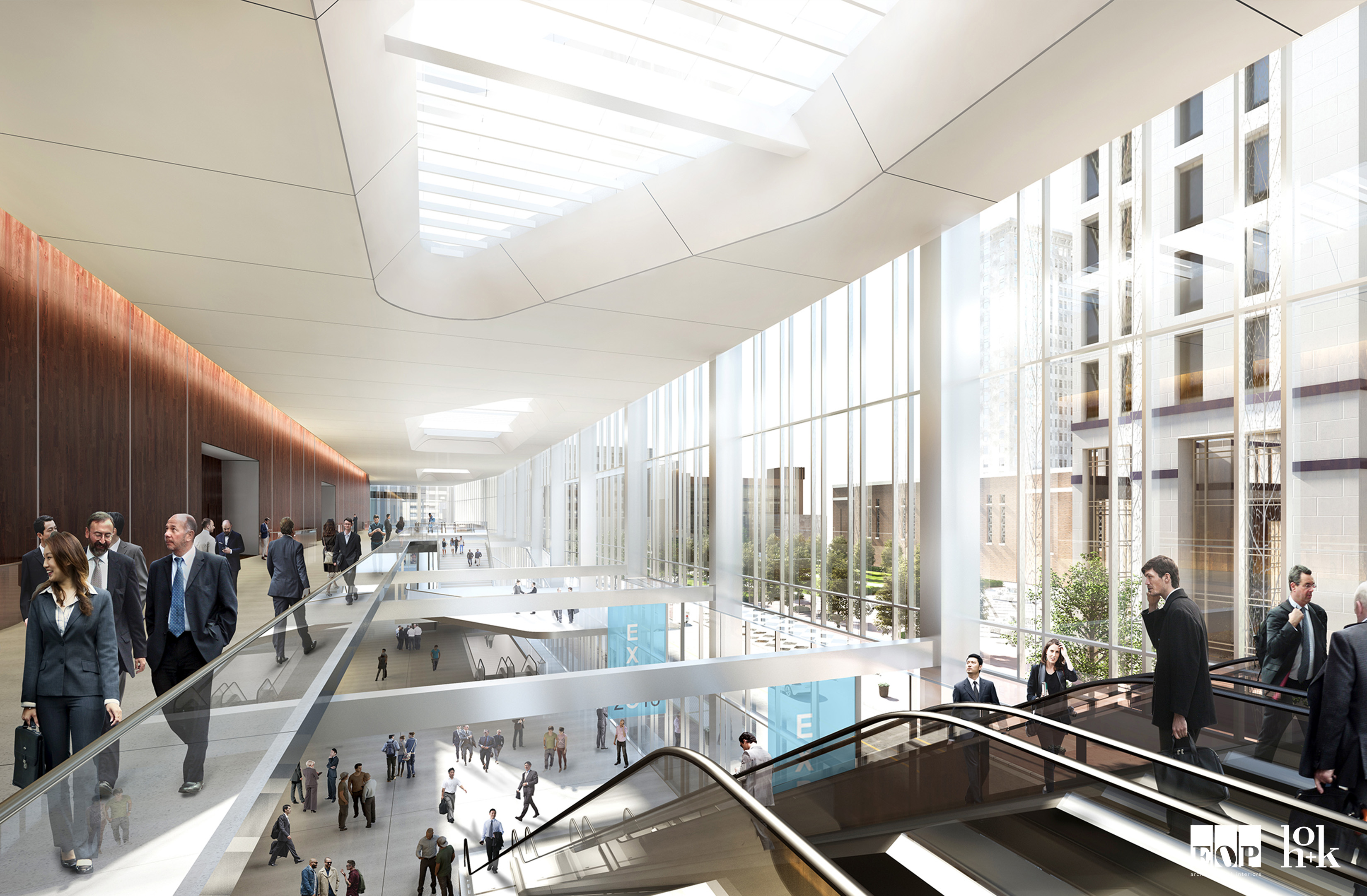
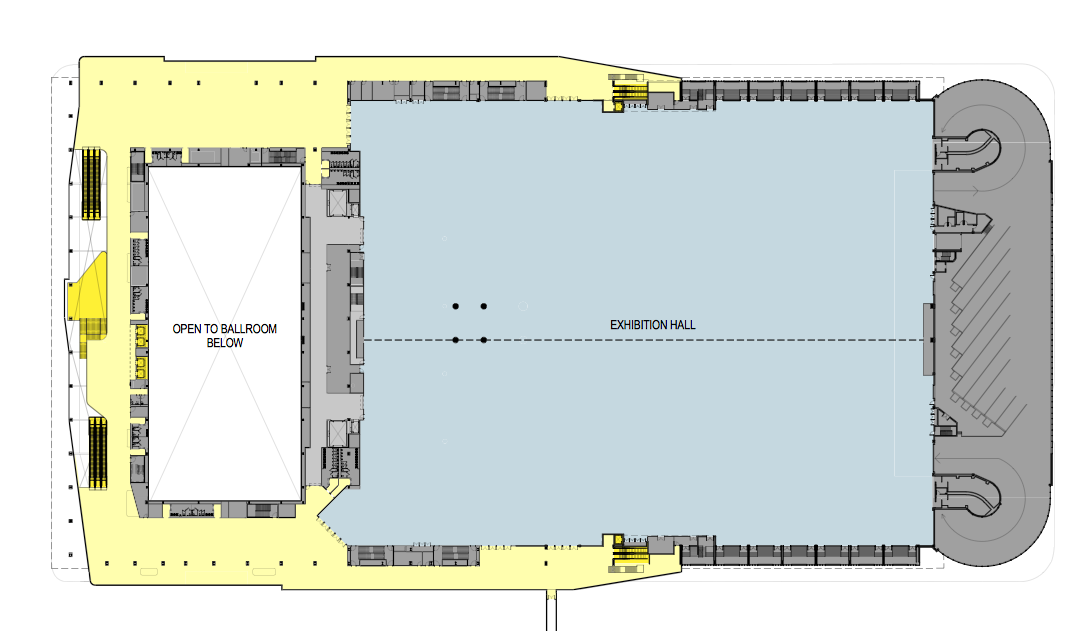
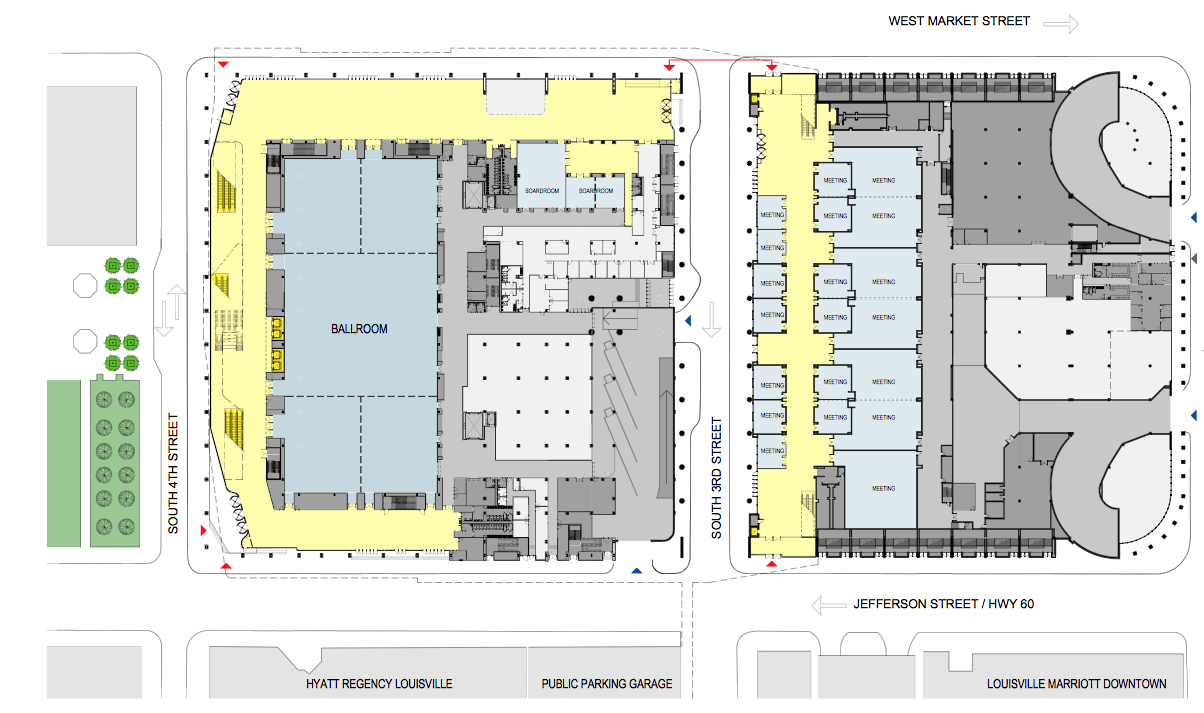
Related Stories
Urban Planning | Jan 18, 2023
David Adjaye unveils master plan for Cleveland’s Cuyahoga Riverfront
Real estate developer Bedrock and the city of Cleveland recently unveiled a comprehensive Cuyahoga Riverfront master plan that will transform the riverfront. The 15-to-20-year vision will redevelop Tower City Center, and prioritize accessibility, equity, sustainability, and resilience.
Museums | Jan 18, 2023
Building memory: Why interpretive centers matter in an era of social change
The last few years have borne witness to some of the most rapid cultural shifts in our nation’s long history. If the experience has taught us anything, it is that we must find a way to keep our history in view, while also putting it in perspective.
Esports Arenas | Jan 16, 2023
Columbus, Ohio, to be new home for 100,000-sf esports arena
Up-and-coming esports stadium company Glytch has announced its plan to build a versatile esports arena in Columbus, Ohio.
Religious Facilities | Jan 9, 2023
Santiago Calatrava-designed St. Nicholas Greek Orthodox Church opens in New York
In December, New York saw the reopening of the new St. Nicholas Greek Orthodox Church and National Shrine—the only religious structure destroyed on 9/11. Renowned architect and engineer Santiago Calatrava designed St. Nicholas Church to address the traditional Greek Orthodox liturgy while honoring the Church’s connection with the World Trade Center Memorial site.
Fire and Life Safety | Jan 9, 2023
Why lithium-ion batteries pose fire safety concerns for buildings
Lithium-ion batteries have become the dominant technology in phones, laptops, scooters, electric bikes, electric vehicles, and large-scale battery energy storage facilities. Here’s what you need to know about the fire safety concerns they pose for building owners and occupants.
Performing Arts Centers | Dec 23, 2022
Diller Scofidio + Renfro's renovation of Dallas theater to be ‘faithful reinterpretation’ of Frank Lloyd Wright design
Diller Scofidio + Renfro recently presented plans to restore the Kalita Humphreys Theater at the Dallas Theater Center (DTC) in Dallas. Originally designed by Frank Lloyd Wright, this theater is the only freestanding theater in Wright’s body of work.
University Buildings | Dec 22, 2022
Loyola Marymount University completes a new home for its acclaimed School of Film and Television
California’s Loyola Marymount University (LMU) has completed two new buildings for arts and media education at its Westchester campus. Designed by Skidmore, Owings & Merrill (SOM), the Howard B. Fitzpatrick Pavilion is the new home of the undergraduate School of Film and Television, which is consistently ranked among the nation’s top 10 film schools. Also designed by SOM, the open-air Drollinger Family Stage is an outdoor lecture and performance space.
Esports Arenas | Dec 19, 2022
Ohio University’s OHIO Esports Arena redefines video gaming
If a college student enjoys film studies, there is probably a place on campus where they can join other film buffs. But where can students who like video games go?
Sports and Recreational Facilities | Dec 15, 2022
Community centers reinforce a town or city’s sense of place
The intersection of a community with its natural surroundings is one key to a successful design of community centers, according to a new 24-page paper titled “Creating a Wellness Culture,” about the benefits of this building type, cowritten by HMC Architects’ Civic Practice Leader Kyle Peterson, and Director of Design James Krueger, who used three of their firm’s recent projects to buttress their thesis.
High-rise Construction | Dec 7, 2022
SOM reveals its design for Singapore’s tallest skyscraper
Skidmore, Owings & Merrill (SOM) has revealed its design for 8 Shenton Way—a mixed-use tower that will stand 63 stories and 305 meters (1,000 feet) high, becoming Singapore’s tallest skyscraper. The design team also plans to make the building one of Asia’s most sustainable skyscrapers. The tower incorporates post-pandemic design features.

















